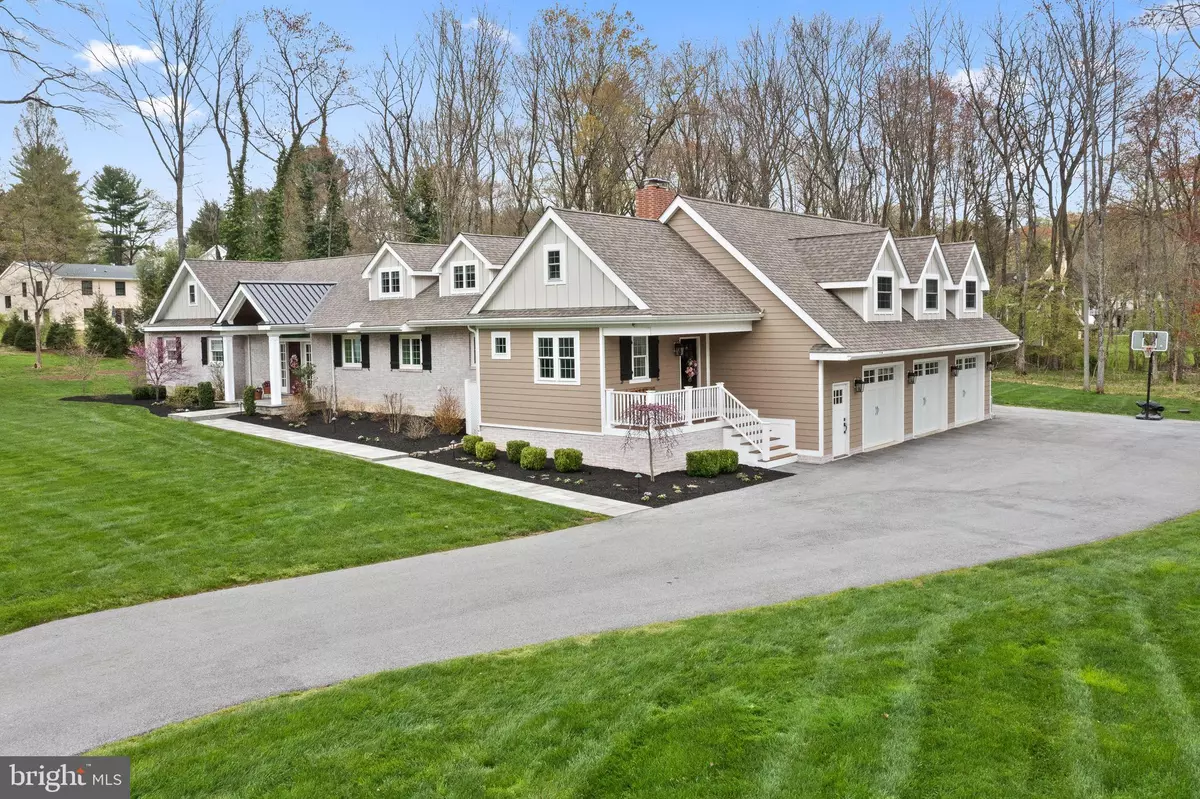$1,465,000
$1,475,000
0.7%For more information regarding the value of a property, please contact us for a free consultation.
13 LAUREL CIR Malvern, PA 19355
6 Beds
6 Baths
5,558 SqFt
Key Details
Sold Price $1,465,000
Property Type Single Family Home
Sub Type Detached
Listing Status Sold
Purchase Type For Sale
Square Footage 5,558 sqft
Price per Sqft $263
Subdivision Radnor Hunt
MLS Listing ID PACT533834
Sold Date 07/19/21
Style Cape Cod
Bedrooms 6
Full Baths 4
Half Baths 2
HOA Y/N N
Abv Grd Liv Area 5,558
Originating Board BRIGHT
Year Built 1959
Annual Tax Amount $9,934
Tax Year 2020
Lot Size 2.500 Acres
Acres 2.5
Lot Dimensions 0.00 x 0.00
Property Description
Looking for a totally renovated home in desirable Radnor Hunt in Willistown located on a flat 2.5 acre lot? Well, here it is! This fantastic 5-6 bedroom, 4 full Bath, 2 half bath Cape Cod home is truly magnificent! It was completely renovated in 2016 down to the studs. Enter into a dramatic two story entry foyer with wainscoting and beautiful hardwood floors which leads to an open and inviting living room with hardwood floors, recessed lighting & glass doors leading you to the family room, complete with hardwood floors, a tray ceiling & French doors to the flagstone patio. The gourmet eat-in kitchen with a large granite island offers space for up to 6 stools. Other features of this glorious and open kitchen include a glass subway tile backsplash, extra large & extra deep stainless steel sink, an upgraded Viking dual source oven and range, 2 appliance garages, recessed lighting & a stainless steel Kitchen Aid refrigerator. The kitchen opens up to the inviting family room with hardwood floors, a wood-burning fireplace with granite base & full brick wall and recessed lighting. There is a second set of French doors opening to the large expansive flagstone patio which is partially covered and overlooks the bucolic flat back yard. The patio features a partial bathroom with a tile floor & closet designed for convenience while outdoor entertaining. The generous yard affords lots of room for the kids and pets to play and even space for a pool! Back inside, the first floor also offers a luxurious retreat in the master bedroom suite. Amenities include a dressing area with 2 walk-in closets that feature custom Closets-by-Design built-ins with shelving & pocket doors and a separate closet with cabinets & drawers. The sumptuous Master Bath with gorgeous high-end Carrara marble floors has an oversized tub, recessed lighting, double sinks, a separate shower with a beautiful marble floor, a seat & marble surround and a linen closet. Finishing off this incredible 1st floor is a laundry room with a tile floor & granite countertops, a private office, also with hardwood floors, a mudroom with brick floor, 5 custom built-in cubbies, custom wainscoting, a closet, seating, a rear staircase which accesses the second floor & a side entry door with a covered porch. The oversized 3 car garage, lower level and powder room are all accessed from this spacious mudroom as well. The 2nd floor is just as fabulous as the first, with a workout room-with an attached bedroom, 4 additional bedrooms, two with Jack & Jill baths, one with an En-Suite Bath, & closets galore! All recessed lighting is energy efficient LED. The basement is full & unfinished, very easily could be finished for additional living space. The home also has a whole house GENERATOR. This special home cannot be duplicated! It shows like a Model Home and is the perfect family dream home in an awesome location! A must see!!!
Location
State PA
County Chester
Area Willistown Twp (10354)
Zoning RESIDENTIAL
Rooms
Basement Full, Unfinished
Main Level Bedrooms 6
Interior
Interior Features Built-Ins, Ceiling Fan(s), Recessed Lighting, Breakfast Area, Chair Railings, Crown Moldings, Family Room Off Kitchen, Floor Plan - Open, Kitchen - Eat-In, Kitchen - Gourmet, Pantry, Soaking Tub, Upgraded Countertops, Wainscotting, Walk-in Closet(s), Wood Floors
Hot Water Electric
Heating Heat Pump - Oil BackUp, Forced Air, Heat Pump(s)
Cooling Central A/C
Flooring Hardwood, Tile/Brick, Marble
Fireplaces Number 1
Fireplaces Type Wood, Brick
Equipment Built-In Range, Dishwasher, Dryer, Oven - Self Cleaning, Oven/Range - Gas, Refrigerator, Six Burner Stove, Stainless Steel Appliances, Washer - Front Loading
Furnishings No
Fireplace Y
Appliance Built-In Range, Dishwasher, Dryer, Oven - Self Cleaning, Oven/Range - Gas, Refrigerator, Six Burner Stove, Stainless Steel Appliances, Washer - Front Loading
Heat Source Electric, Oil
Laundry Main Floor
Exterior
Exterior Feature Patio(s), Porch(es)
Garage Oversized, Garage Door Opener, Garage - Side Entry, Inside Access
Garage Spaces 13.0
Waterfront N
Water Access N
Roof Type Shingle
Accessibility None
Porch Patio(s), Porch(es)
Parking Type Attached Garage, Driveway
Attached Garage 3
Total Parking Spaces 13
Garage Y
Building
Lot Description Front Yard, Level, Rear Yard, SideYard(s)
Story 2
Sewer On Site Septic
Water Well
Architectural Style Cape Cod
Level or Stories 2
Additional Building Above Grade, Below Grade
New Construction N
Schools
Elementary Schools Sugartown
Middle Schools Great Valley
High Schools Great Valley
School District Great Valley
Others
Senior Community No
Tax ID 54-03 -0162
Ownership Fee Simple
SqFt Source Assessor
Acceptable Financing Conventional, Cash
Listing Terms Conventional, Cash
Financing Conventional,Cash
Special Listing Condition Standard
Read Less
Want to know what your home might be worth? Contact us for a FREE valuation!

Our team is ready to help you sell your home for the highest possible price ASAP

Bought with Elizabeth Convery • Compass RE

GET MORE INFORMATION





