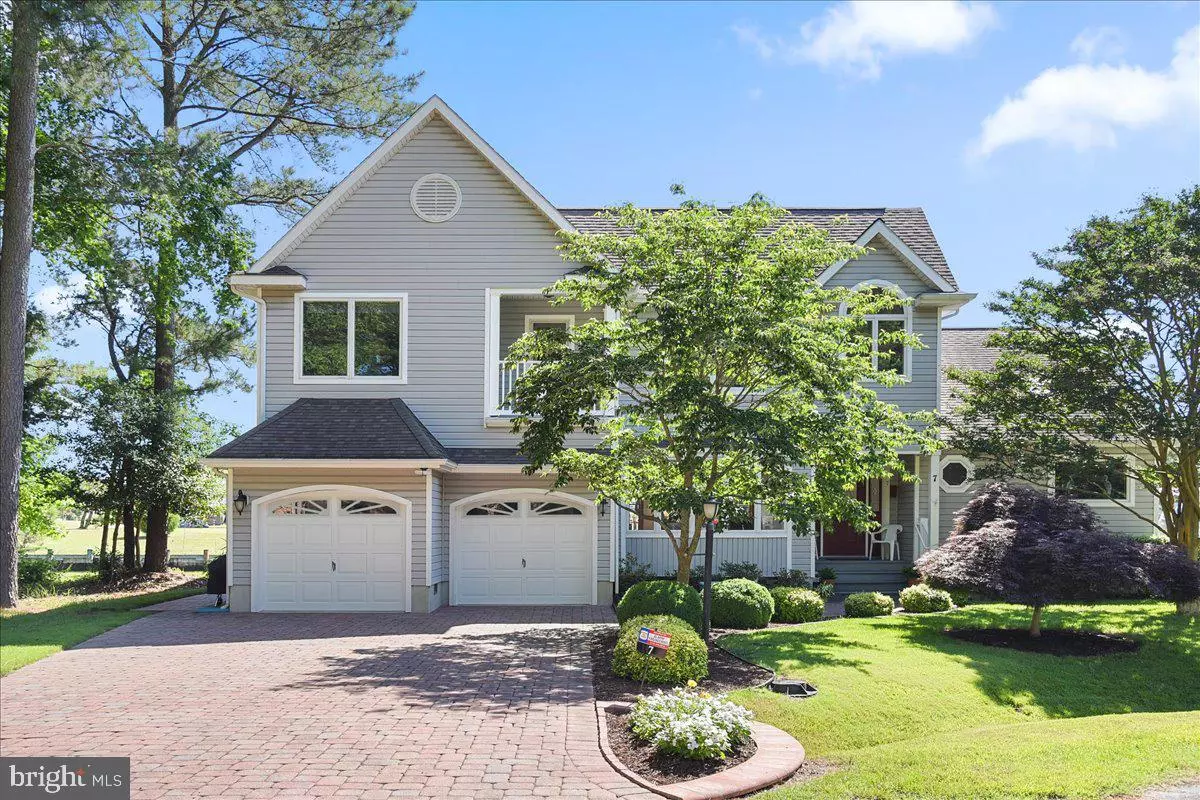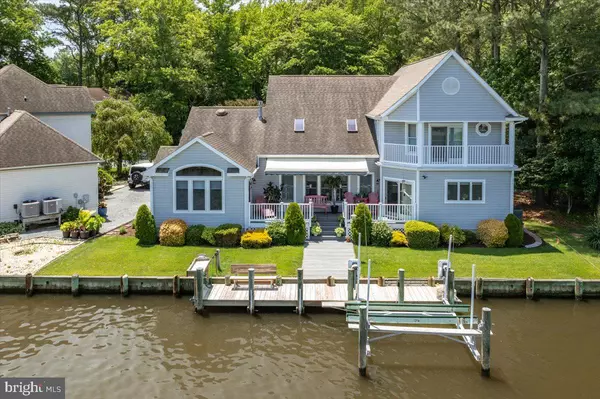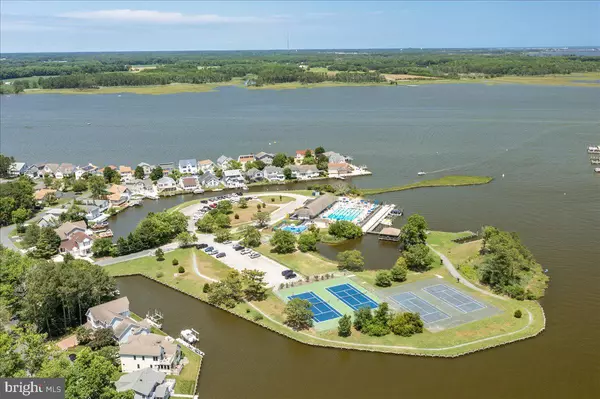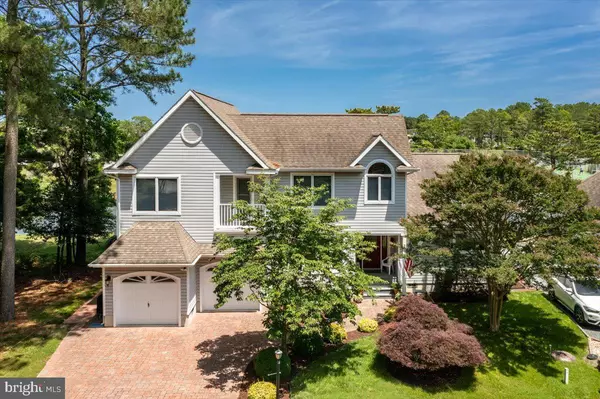$750,000
$739,999
1.4%For more information regarding the value of a property, please contact us for a free consultation.
7 OCEANS END Ocean Pines, MD 21811
4 Beds
4 Baths
2,456 SqFt
Key Details
Sold Price $750,000
Property Type Single Family Home
Sub Type Detached
Listing Status Sold
Purchase Type For Sale
Square Footage 2,456 sqft
Price per Sqft $305
Subdivision Ocean Pines - Newport
MLS Listing ID MDWO2000150
Sold Date 09/15/21
Style Contemporary
Bedrooms 4
Full Baths 3
Half Baths 1
HOA Fees $134/ann
HOA Y/N Y
Abv Grd Liv Area 2,456
Originating Board BRIGHT
Year Built 1999
Annual Tax Amount $4,828
Tax Year 2020
Lot Size 9,851 Sqft
Acres 0.23
Lot Dimensions 0.00 x 0.00
Property Description
Waterfront home overlooking large canal with short access and view of the St Martin River. Located on a small quiet cul de sac with no through traffic & beautifully landscaped. Offering 3-4 BRs, 3 & 1/2 baths plus a balcony/loft over-looking the great room & 2 primary bedroom suites. This one of a kind home designed and built by T&G Builders allows for light, space and water views from all rooms. Dramatic open entry foyer connecting to a 2-level high great room with heatilator gas fireplace & art niches, formal dining room, a bright and open gourmet kitchen with custom cabinets, large kitchen island with smooth cook top & counter for 6 stools, newer granite counters, built in oven & microwave, nook area for desk or exercise bike or hobby. 1st level primary bedroom suite features 2 closets & full bath with walk in tiled shower, dual bowl vanity & private access door to the rear deck. The second level includes a 2nd waterfront primary bedroom suite with a sitting area, full bath, walk in closet and sliding door to its own balcony with stunning water views. There is a third bedroom, an office/ den with closet that could be 4th bedroom also overlooks the living area. 45 year architectural roof, all outside walls 2X6, built-in-vac, tank-less water heater & sink in the laundry room with full size stack washer & dryer, new COREtec wood look flooring on 1st level, driveway pavers with plenty of parking, 10,000 lb boat lift & fish cleaning table has water and electric, sundeck has retractable awning, and over 80 ft of bulkhead! Within walking distance of the Swim & Racquet Club! This home has been lovingly enjoyed and maintained by the original non-smoking owners. Sellers cannot close prior to Sept 15, possibly sooner if new home is complete.
Location
State MD
County Worcester
Area Worcester Ocean Pines
Zoning R-3
Rooms
Other Rooms Living Room, Dining Room, Kitchen, Den, Foyer, Laundry
Main Level Bedrooms 1
Interior
Interior Features Carpet, Ceiling Fan(s), Entry Level Bedroom, Floor Plan - Open, Kitchen - Island, Primary Bath(s), Window Treatments, Walk-in Closet(s), Upgraded Countertops, Skylight(s)
Hot Water Natural Gas
Heating Forced Air, Heat Pump(s), Heat Pump - Gas BackUp
Cooling Heat Pump(s)
Flooring Carpet, Tile/Brick, Other
Fireplaces Number 1
Fireplaces Type Heatilator
Equipment Built-In Microwave, Central Vacuum, Cooktop, Dishwasher, Disposal, Dryer - Electric, Icemaker, Oven - Wall, Refrigerator, Washer - Front Loading, Washer/Dryer Stacked, Water Heater - Tankless
Furnishings No
Fireplace Y
Window Features Screens,Insulated,Skylights
Appliance Built-In Microwave, Central Vacuum, Cooktop, Dishwasher, Disposal, Dryer - Electric, Icemaker, Oven - Wall, Refrigerator, Washer - Front Loading, Washer/Dryer Stacked, Water Heater - Tankless
Heat Source Natural Gas, Electric
Laundry Main Floor
Exterior
Exterior Feature Balconies- Multiple, Deck(s)
Parking Features Garage - Front Entry, Garage Door Opener
Garage Spaces 4.0
Amenities Available Baseball Field, Basketball Courts, Beach Club, Boat Ramp, Boat Dock/Slip, Club House, Common Grounds, Community Center, Gift Shop, Golf Club, Golf Course, Golf Course Membership Available, Library, Marina/Marina Club, Meeting Room, Picnic Area, Pier/Dock, Pool - Indoor, Pool - Outdoor, Racquet Ball, Recreational Center, Swimming Pool, Tennis Courts, Tot Lots/Playground, Bar/Lounge, Beach
Water Access Y
View Canal, River, Panoramic
Roof Type Architectural Shingle
Accessibility None
Porch Balconies- Multiple, Deck(s)
Attached Garage 2
Total Parking Spaces 4
Garage Y
Building
Lot Description Bulkheaded, Cul-de-sac, Landscaping, No Thru Street
Story 1.5
Foundation Crawl Space
Sewer Public Sewer
Water Public
Architectural Style Contemporary
Level or Stories 1.5
Additional Building Above Grade, Below Grade
Structure Type Dry Wall
New Construction N
Schools
Elementary Schools Showell
Middle Schools Berlin Intermediate School
High Schools Stephen Decatur
School District Worcester County Public Schools
Others
HOA Fee Include Common Area Maintenance,Road Maintenance,Snow Removal,Management,Reserve Funds
Senior Community No
Tax ID 03-087093
Ownership Fee Simple
SqFt Source Assessor
Security Features Smoke Detector
Acceptable Financing Conventional
Listing Terms Conventional
Financing Conventional
Special Listing Condition Standard
Read Less
Want to know what your home might be worth? Contact us for a FREE valuation!

Our team is ready to help you sell your home for the highest possible price ASAP

Bought with David L Whittington Jr. • Coastal Life Realty Group LLC

GET MORE INFORMATION





