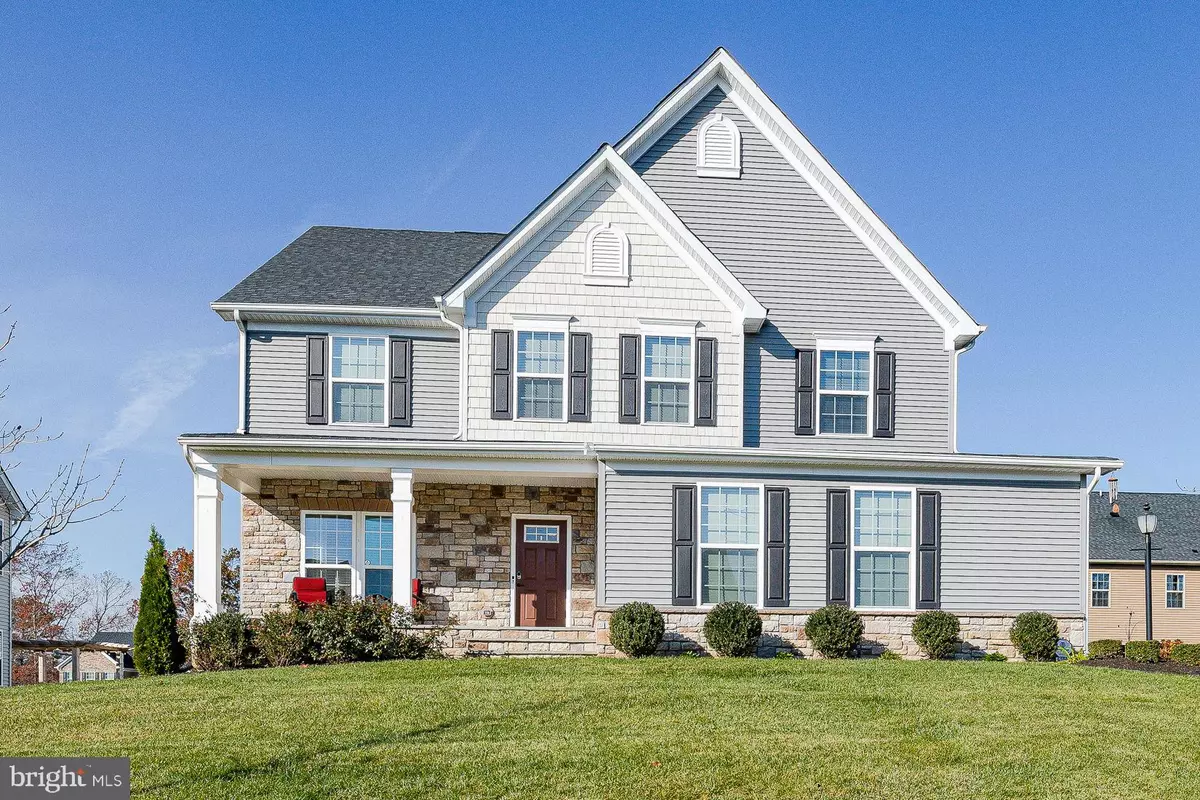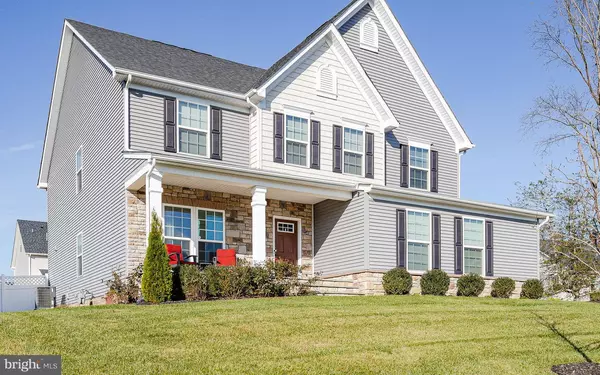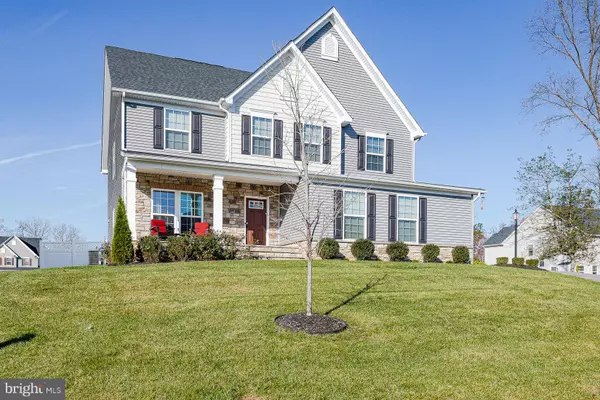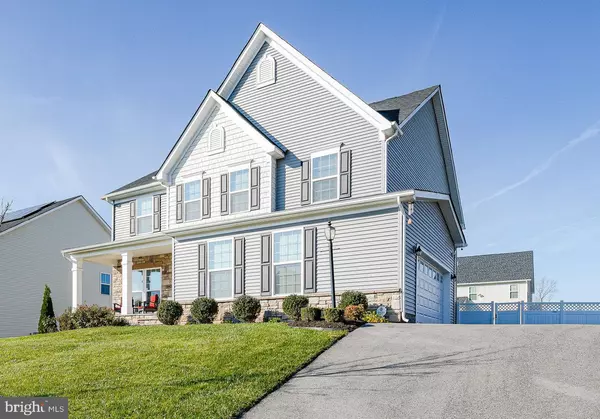$535,000
$540,000
0.9%For more information regarding the value of a property, please contact us for a free consultation.
5108 ARROWBROOK CT Glen Allen, VA 23060
4 Beds
3 Baths
3,103 SqFt
Key Details
Sold Price $535,000
Property Type Single Family Home
Sub Type Detached
Listing Status Sold
Purchase Type For Sale
Square Footage 3,103 sqft
Price per Sqft $172
Subdivision Meredith Branch Estates
MLS Listing ID VAHN100792
Sold Date 02/08/21
Style Colonial
Bedrooms 4
Full Baths 2
Half Baths 1
HOA Fees $45/ann
HOA Y/N Y
Abv Grd Liv Area 3,103
Originating Board BRIGHT
Year Built 2017
Annual Tax Amount $4,247
Tax Year 2020
Lot Size 10,890 Sqft
Acres 0.25
Property Description
Beautiful move in ready home only 3 years old features 4 bedrooms, 2.5 baths with a loft area, family room or office area, formal dining room, stainless steel appliances, granite countertops in kitchen, 9 foot ceiling on first floor, ceramic tile in master bath shower and floor, hardwood floors throughout the main level. Upgraded kitchen with island, open floor plan, perfect for entertaining. Office space off of family room. Very large master with sitting area and walk in closets. Inviting front porch and relaxing back yard with paver patio and fire pit. Perfect for entertaining. Fenced in back yard for privacy or to keep your four-legged family member safe.
Location
State VA
County Henrico
Zoning RESIDENTIAL
Rooms
Other Rooms Living Room, Dining Room, Kitchen, Family Room, Loft
Interior
Interior Features Ceiling Fan(s), Carpet, Dining Area, Family Room Off Kitchen, Floor Plan - Open, Formal/Separate Dining Room, Recessed Lighting, Soaking Tub, Sprinkler System, Upgraded Countertops, Wainscotting, Walk-in Closet(s), Wood Floors
Hot Water Natural Gas
Heating Forced Air, Heat Pump(s)
Cooling Central A/C
Flooring Carpet, Hardwood
Equipment Built-In Microwave, Disposal, Dishwasher, Oven/Range - Gas, Stove, Refrigerator, Stainless Steel Appliances, Washer/Dryer Hookups Only, Water Heater
Fireplace N
Appliance Built-In Microwave, Disposal, Dishwasher, Oven/Range - Gas, Stove, Refrigerator, Stainless Steel Appliances, Washer/Dryer Hookups Only, Water Heater
Heat Source Natural Gas
Laundry Hookup, Upper Floor
Exterior
Exterior Feature Patio(s), Porch(es)
Garage Garage - Side Entry, Garage Door Opener, Inside Access
Garage Spaces 2.0
Fence Rear, Vinyl
Utilities Available Natural Gas Available, Electric Available, Cable TV Available, Phone Available, Sewer Available, Water Available
Amenities Available Common Grounds
Waterfront N
Water Access N
Roof Type Asphalt,Composite
Accessibility None
Porch Patio(s), Porch(es)
Parking Type Attached Garage, Driveway
Attached Garage 2
Total Parking Spaces 2
Garage Y
Building
Lot Description Cleared, Cul-de-sac, Front Yard, Landscaping, No Thru Street, Rear Yard
Story 2
Foundation Crawl Space
Sewer Public Sewer
Water Public
Architectural Style Colonial
Level or Stories 2
Additional Building Above Grade, Below Grade
New Construction N
Schools
Elementary Schools Echo Lake
Middle Schools Hungary Creek
High Schools Glen Allen
School District Henrico County Public Schools
Others
HOA Fee Include Common Area Maintenance
Senior Community No
Tax ID 758-765-9842
Ownership Fee Simple
SqFt Source Estimated
Security Features Security System,Smoke Detector
Special Listing Condition Standard
Read Less
Want to know what your home might be worth? Contact us for a FREE valuation!

Our team is ready to help you sell your home for the highest possible price ASAP

Bought with NON MEMBER • Non Subscribing Office

GET MORE INFORMATION





