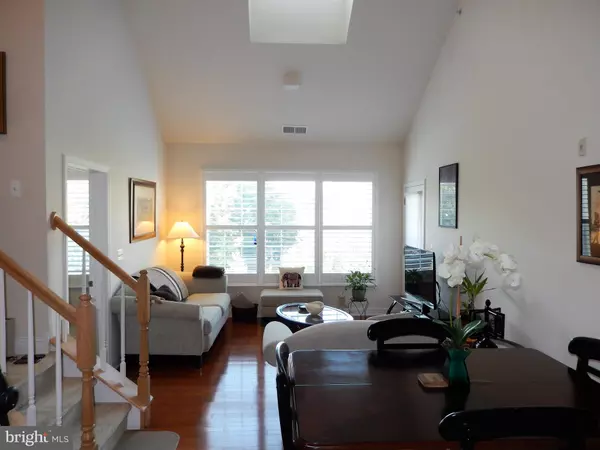$287,000
$275,000
4.4%For more information regarding the value of a property, please contact us for a free consultation.
2307 LYDIA HOLLOW DR #B1 Glen Mills, PA 19342
2 Beds
2 Baths
1,300 SqFt
Key Details
Sold Price $287,000
Property Type Condo
Sub Type Condo/Co-op
Listing Status Sold
Purchase Type For Sale
Square Footage 1,300 sqft
Price per Sqft $220
Subdivision The Hollow At Fox Va
MLS Listing ID PADE2006282
Sold Date 11/04/21
Style Unit/Flat,Loft
Bedrooms 2
Full Baths 2
Condo Fees $340/mo
HOA Y/N N
Abv Grd Liv Area 1,300
Originating Board BRIGHT
Year Built 2013
Annual Tax Amount $4,458
Tax Year 2021
Lot Dimensions 0.00 x 0.00
Property Description
Make it a point to see this move in ready condo! This home features a large living/dining combo with beautiful, engineered hardwood floors and cathedral ceilings! Living room has sliders to an outdoor patio. Beautiful kitchen with 42-inch cherry cabinets, granite countertops, gas cooking and stainless-steel appliances. Large master bedroom with walk in closet, and en-suite bathroom with soaking tub and a stall shower. Also features vaulted ceilings. The second bedroom is conveniently located on the opposite side of home and offers an additional full bath. Laundry and coat closets. A HUGE BONUS is the 2nd floor loft, perfect for an in-home office or gym. The home is neutral, and the windows offers plenty of natural light, and have plantation blinds. The building features a security system, intercom, and elevator. Included in the purchase is a spot for one car (space #1), in the secure garage and a storage unit (Locker #6). Monthly fee includes use of the pool and club house and building maintenance. A true turn-key lifestyle can be all yours. Close to shopping, dining, and major roads. In award winning Garnet Valley Schools. Stop on buy!
Location
State PA
County Delaware
Area Concord Twp (10413)
Zoning RES
Rooms
Other Rooms Living Room, Dining Room, Primary Bedroom, Kitchen, Laundry, Loft, Primary Bathroom, Full Bath, Additional Bedroom
Main Level Bedrooms 2
Interior
Interior Features Ceiling Fan(s), Dining Area, Entry Level Bedroom, Floor Plan - Open, Skylight(s), Soaking Tub, Stall Shower, Walk-in Closet(s), Wood Floors
Hot Water Natural Gas
Heating Forced Air
Cooling Central A/C
Equipment Built-In Microwave, Dishwasher, Disposal, Dryer, Oven - Self Cleaning, Refrigerator, Washer
Appliance Built-In Microwave, Dishwasher, Disposal, Dryer, Oven - Self Cleaning, Refrigerator, Washer
Heat Source Natural Gas
Laundry Main Floor
Exterior
Garage Additional Storage Area, Garage Door Opener, Inside Access
Garage Spaces 1.0
Parking On Site 1
Utilities Available Cable TV
Amenities Available Club House, Pool - Outdoor
Waterfront N
Water Access N
Accessibility None
Parking Type Parking Garage, Off Street, Parking Lot
Total Parking Spaces 1
Garage N
Building
Story 1.5
Unit Features Garden 1 - 4 Floors
Sewer Public Sewer
Water Public
Architectural Style Unit/Flat, Loft
Level or Stories 1.5
Additional Building Above Grade, Below Grade
New Construction N
Schools
Middle Schools Garnet Valley
High Schools Garnet Valley High
School District Garnet Valley
Others
Pets Allowed Y
HOA Fee Include Management,Parking Fee,Road Maintenance,Insurance,Lawn Maintenance,Snow Removal,Ext Bldg Maint
Senior Community No
Tax ID 13-00-00008-36
Ownership Condominium
Acceptable Financing Conventional, Cash
Listing Terms Conventional, Cash
Financing Conventional,Cash
Special Listing Condition Standard
Pets Description Number Limit, Size/Weight Restriction
Read Less
Want to know what your home might be worth? Contact us for a FREE valuation!

Our team is ready to help you sell your home for the highest possible price ASAP

Bought with Suzanne C Bigler • C21 Pierce & Bair-Kennett

GET MORE INFORMATION





