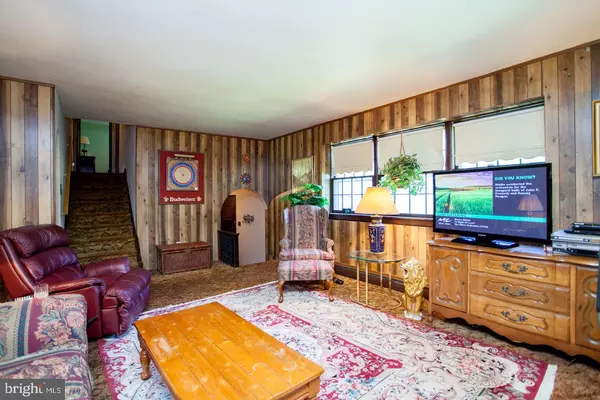$451,500
$445,000
1.5%For more information regarding the value of a property, please contact us for a free consultation.
576 GEIGEL HILL RD Ottsville, PA 18942
4 Beds
2 Baths
1,428 SqFt
Key Details
Sold Price $451,500
Property Type Single Family Home
Sub Type Detached
Listing Status Sold
Purchase Type For Sale
Square Footage 1,428 sqft
Price per Sqft $316
Subdivision Durham Village
MLS Listing ID PABU529160
Sold Date 10/04/21
Style Split Level
Bedrooms 4
Full Baths 1
Half Baths 1
HOA Y/N N
Abv Grd Liv Area 1,428
Originating Board BRIGHT
Year Built 1971
Annual Tax Amount $5,338
Tax Year 2021
Lot Size 4.040 Acres
Acres 4.04
Lot Dimensions 0.00 x 0.00
Property Description
Welcome to "Blue Spruce Lane", lovingly named by the long time owners. Privacy galore awaits you with this well maintained split level home residing on 4+ acres in serene upper Bucks County. Upon entering you will find one bedroom (currently used an office), a half bath and a family room on the entry level with beautiful stone floors. The centerpiece of the family room is a wood burning fireplace with a large brick hearth. From here, there are sliding doors out to a 4 season enclosed patio with propane heater and windows that run the perimeter of the room. Up a few steps to the left is the living room, kitchen and dining room with sliding doors out to the rear deck. Up a few more stairs from the living room are 3 bedrooms and 1 full bathroom. A vanity area also connects the master bedroom to the bathroom. Additional storage is provided on this level with a door to a smaller attic space. Outside you will find an above ground pool, professionally installed and upgraded. Also on the property, set back from the house, is a storage barn with a dirt floor and three separate areas which are large enough to house a tractor, lawn mower and other equipment. New roof in 2017 (30yr shingles), Generac generator installed in 2020. Photos to be uploaded later this coming week. Don't wait!... schedule your showing today!!
Location
State PA
County Bucks
Area Tinicum Twp (10144)
Zoning RA
Rooms
Basement Full
Main Level Bedrooms 1
Interior
Hot Water Oil
Heating Hot Water
Cooling Window Unit(s), Wall Unit
Flooring Carpet
Fireplaces Number 1
Fireplaces Type Wood
Equipment Refrigerator, Stove, Washer, Dryer, Dishwasher, Microwave
Fireplace Y
Appliance Refrigerator, Stove, Washer, Dryer, Dishwasher, Microwave
Heat Source Oil
Laundry Basement
Exterior
Exterior Feature Deck(s), Enclosed, Patio(s)
Pool Above Ground
Waterfront N
Water Access N
Roof Type Shingle
Accessibility 2+ Access Exits, Level Entry - Main
Porch Deck(s), Enclosed, Patio(s)
Parking Type Driveway
Garage N
Building
Lot Description Backs to Trees, Flag, Not In Development, Partly Wooded, Private, Rural
Story 1
Sewer On Site Septic
Water Private, Well
Architectural Style Split Level
Level or Stories 1
Additional Building Above Grade, Below Grade
New Construction N
Schools
High Schools Palisades
School District Palisades
Others
Senior Community No
Tax ID 44-005-031
Ownership Fee Simple
SqFt Source Estimated
Acceptable Financing Negotiable
Listing Terms Negotiable
Financing Negotiable
Special Listing Condition Standard
Read Less
Want to know what your home might be worth? Contact us for a FREE valuation!

Our team is ready to help you sell your home for the highest possible price ASAP

Bought with James Maroldi • River Valley Properties

GET MORE INFORMATION





