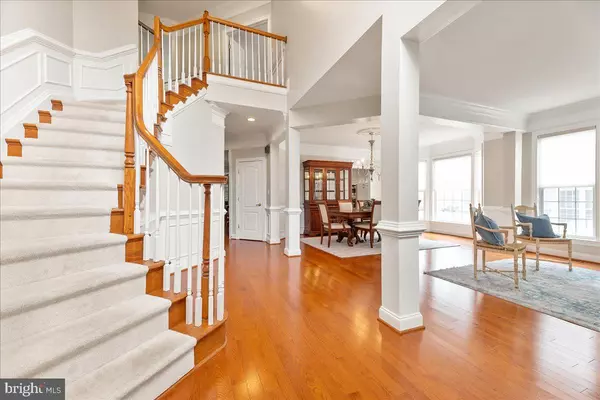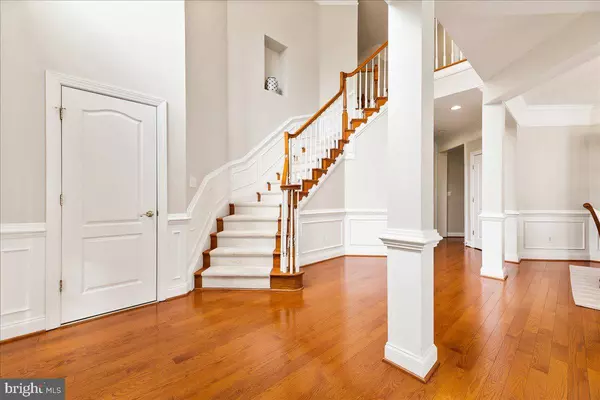$1,131,777
$1,089,900
3.8%For more information regarding the value of a property, please contact us for a free consultation.
42947 CLOVERLEAF CT Broadlands, VA 20148
4 Beds
5 Baths
5,468 SqFt
Key Details
Sold Price $1,131,777
Property Type Single Family Home
Sub Type Detached
Listing Status Sold
Purchase Type For Sale
Square Footage 5,468 sqft
Price per Sqft $206
Subdivision Broadlands South
MLS Listing ID VALO440242
Sold Date 07/16/21
Style Colonial
Bedrooms 4
Full Baths 4
Half Baths 1
HOA Fees $164/mo
HOA Y/N Y
Abv Grd Liv Area 3,998
Originating Board BRIGHT
Year Built 2004
Annual Tax Amount $8,398
Tax Year 2021
Lot Size 10,019 Sqft
Acres 0.23
Property Description
This is the home you have been waiting for! Meticulously maintained and updated throughout! Tucked away on a quiet Cul-de-Sac, this 3-Car Garage Van Metre Aldridge model is surrounded by Mature Landscaping and Flowering Trees. Upon entering you will find a light-filled 2-Story Foyer open to the Formal Living and Dining Room with gorgeous Architectural Details including expanded Crown Moulding and Chair Rail. Impress your guests with the updated Powder Room with Marble hexagon tile floors and new vanity. The renovated Kitchen features 42 White Cabinets, Quartzite Countertops and Expanded Kitchen Island with Storage and Seating. Gourmet Appliances including a 36 5-Burner Induction Cooktop, Pot Filler, Vent Hood, Convection Microwave, Wall Oven and Warming Drawer. The Open Kitchen leads to both the Family Room with Gas Fireplace and Screened Porch for easy entertaining. Beyond the Family Room is the large Main-Level Office with French Doors. The Garage Entry features a Mudroom with built-in storage, large sink and Main Level Laundry hook-ups. Two Staircases lead to the Upper Level Landing with gleaming hardwood floors. The Master Retreat features Hardwood Floors, Tray Ceiling, Sitting Area and His/Hers Closets with professional closet systems. Prepare to wowed with the Spa-like Master Bathroom with its Freestanding Bathtub, Glass Enclosed Shower and Quartz Vanities. An updated Hall Bathroom with Marble vanity is shared by two generous sized Bedrooms. The 4th Upper Level Bedroom enjoys an Ensuite Bathroom with Marble vanity and new tile. An oversized Bonus Room makes an ideal 2nd Office, Homeschool or Playroom, Media Room or 5th Upper Level Bedroom! A large and convenient Laundry Room completes the Upper Level. The finished walk-up Basement has brand new carpet and paint which offers endless possibilities and includes a Wet Bar, Craft/Workout Room and 4th Full Bathroom. The Outdoor Living does not disappoint! The private Backyard is surrounded by mature landscaping and backs to one of Broadlands many walking trails. Enjoy summer entertaining on the Patio with convenient Gas Line or the gorgeous Screened in Porch! Everything has been updated including NEW Roof/Gutters/Shutters (2020) and NEW HVAC (2020). Freshly painted. 7-zone Irrigation System. Enjoy all of the wonderful Broadlands amenities including 3 Outdoor Swimming Pools, Fitness Center, Tennis & Basketball Courts and Community Events. All this plus Top-Rated Loudoun County Schools Mill Run Elementary, Eagle Ridge Middle, and Briar Woods High School!
Location
State VA
County Loudoun
Zoning 04
Rooms
Other Rooms Living Room, Dining Room, Primary Bedroom, Bedroom 2, Bedroom 3, Bedroom 4, Family Room, Laundry, Mud Room, Office, Recreation Room, Bathroom 2, Bathroom 3, Bonus Room, Primary Bathroom, Screened Porch
Basement Full, Walkout Stairs, Fully Finished
Interior
Interior Features Combination Dining/Living, Chair Railings, Crown Moldings, Floor Plan - Open, Kitchen - Gourmet, Kitchen - Island, Sprinkler System, Walk-in Closet(s), Wet/Dry Bar, Wood Floors
Hot Water Natural Gas
Heating Forced Air
Cooling Central A/C
Flooring Hardwood, Carpet, Ceramic Tile
Fireplaces Number 1
Heat Source Natural Gas
Exterior
Parking Features Garage - Front Entry
Garage Spaces 8.0
Amenities Available Fitness Center, Tennis Courts, Jog/Walk Path, Tot Lots/Playground
Water Access N
Accessibility None
Attached Garage 3
Total Parking Spaces 8
Garage Y
Building
Lot Description Backs to Trees, Cul-de-sac
Story 3
Sewer Public Sewer
Water Public
Architectural Style Colonial
Level or Stories 3
Additional Building Above Grade, Below Grade
Structure Type 9'+ Ceilings,Vaulted Ceilings,2 Story Ceilings
New Construction N
Schools
Elementary Schools Mill Run
Middle Schools Eagle Ridge
High Schools Briar Woods
School District Loudoun County Public Schools
Others
HOA Fee Include Common Area Maintenance,Trash,Management,Pool(s),Recreation Facility,Reserve Funds
Senior Community No
Tax ID 157404083000
Ownership Fee Simple
SqFt Source Assessor
Special Listing Condition Standard
Read Less
Want to know what your home might be worth? Contact us for a FREE valuation!

Our team is ready to help you sell your home for the highest possible price ASAP

Bought with Michelle L Frank • Pearson Smith Realty, LLC

GET MORE INFORMATION





