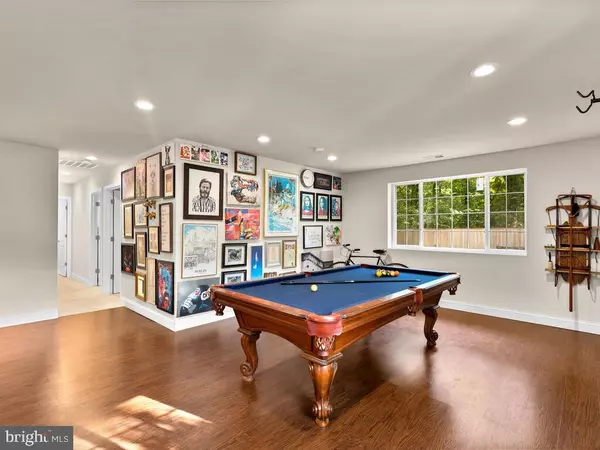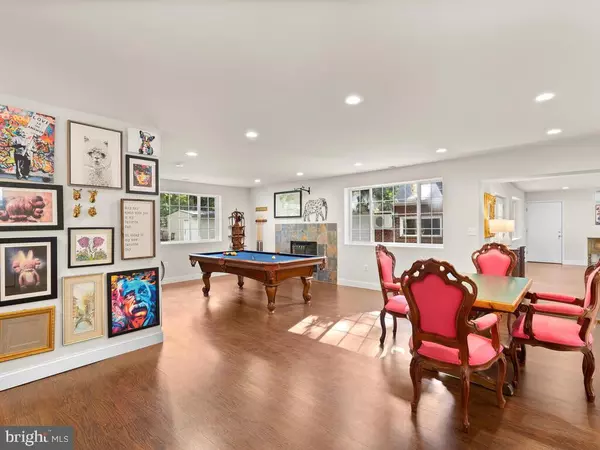$425,000
$419,900
1.2%For more information regarding the value of a property, please contact us for a free consultation.
7906 VERNON DR Fort Washington, MD 20744
4 Beds
3 Baths
3,116 SqFt
Key Details
Sold Price $425,000
Property Type Single Family Home
Sub Type Detached
Listing Status Sold
Purchase Type For Sale
Square Footage 3,116 sqft
Price per Sqft $136
Subdivision Oaklawn
MLS Listing ID MDPG583422
Sold Date 11/20/20
Style Ranch/Rambler
Bedrooms 4
Full Baths 3
HOA Y/N N
Abv Grd Liv Area 3,116
Originating Board BRIGHT
Year Built 1958
Annual Tax Amount $4,006
Tax Year 2019
Lot Size 0.511 Acres
Acres 0.51
Property Description
Fort Washington's Truest Gem- Coming Soon: 10/8/2020 This stunning home situated on .51 acres is a commuter's dream! (3 miles to DC border, 4 miles to National Harbor, 5 miles to Andrew's AF Base, 6 miles to Alexandria!) Renovated to match the quality of new homes built in 2020, no stone has been left unturned on this one level, all brick rancher. Boasting 3,116 total square feet, 4 amply- sized bedrooms and 3 absolutely gorgeous fully updated bathrooms, one can live among the finest features. As you enter the home, you are greeted with a cozy living space, featuring hardwood floors, warm interior paint colors and an electric fireplace. As you venture to the left of the foyer, you will find an owners' suite and two spacious secondary bedrooms. Each bedroom and the hallway leading to them are outfitted with comfortable, neutral- colored carpet. As you move to the other side of the foyer and dining area, you will find a large, completely renovated kitchen. This space is equipped with spotless stainless- steel appliances, dark granite counters, numerous 42" inch white cabinets and beautiful rustic tile. On the other side of the kitchen is another large living area with plenty of windows to let the sunshine in on this masterpiece. On the other side of the second living area, is a sizable 2- car garage with white painted walls and gray epoxy floors. As one explores toward to the back of the garage, they will find another master suite added to the back of the home. This suite is perfect for guests, additional family members or renters! Looking along the exterior of the home, you will see a large, flat front and back yard. The backyard is completely fenced-in and equipped with a firepit, back porch and plenty of space for those Summer evenings cooking out with family, friends, and neighbors. Last but certainly not least, the shed in the backyard is no ordinary shed. This large, 2-room, fully- finished shed comes equipped with electricity a cat-7 wire for internet, new roof, carpet & drywall throughout. The shed is being sold as- is. This home is located on a quiet street within close proximity to bus stops and shopping centers. The home really shows well and provides you with endless opportunity. The home will not last long so contact me today to schedule a tour!
Location
State MD
County Prince Georges
Zoning RR
Rooms
Main Level Bedrooms 4
Interior
Hot Water Natural Gas
Heating Forced Air
Cooling Central A/C
Fireplaces Number 1
Heat Source Natural Gas
Exterior
Garage Garage - Front Entry
Garage Spaces 2.0
Waterfront N
Water Access N
Accessibility None
Parking Type Attached Garage, On Street
Attached Garage 2
Total Parking Spaces 2
Garage Y
Building
Story 1
Sewer Public Sewer
Water Public
Architectural Style Ranch/Rambler
Level or Stories 1
Additional Building Above Grade, Below Grade
New Construction N
Schools
School District Prince George'S County Public Schools
Others
Senior Community No
Tax ID 17090874974
Ownership Fee Simple
SqFt Source Assessor
Special Listing Condition Standard
Read Less
Want to know what your home might be worth? Contact us for a FREE valuation!

Our team is ready to help you sell your home for the highest possible price ASAP

Bought with Carole Y Warren • Keller Williams Preferred Properties

GET MORE INFORMATION





