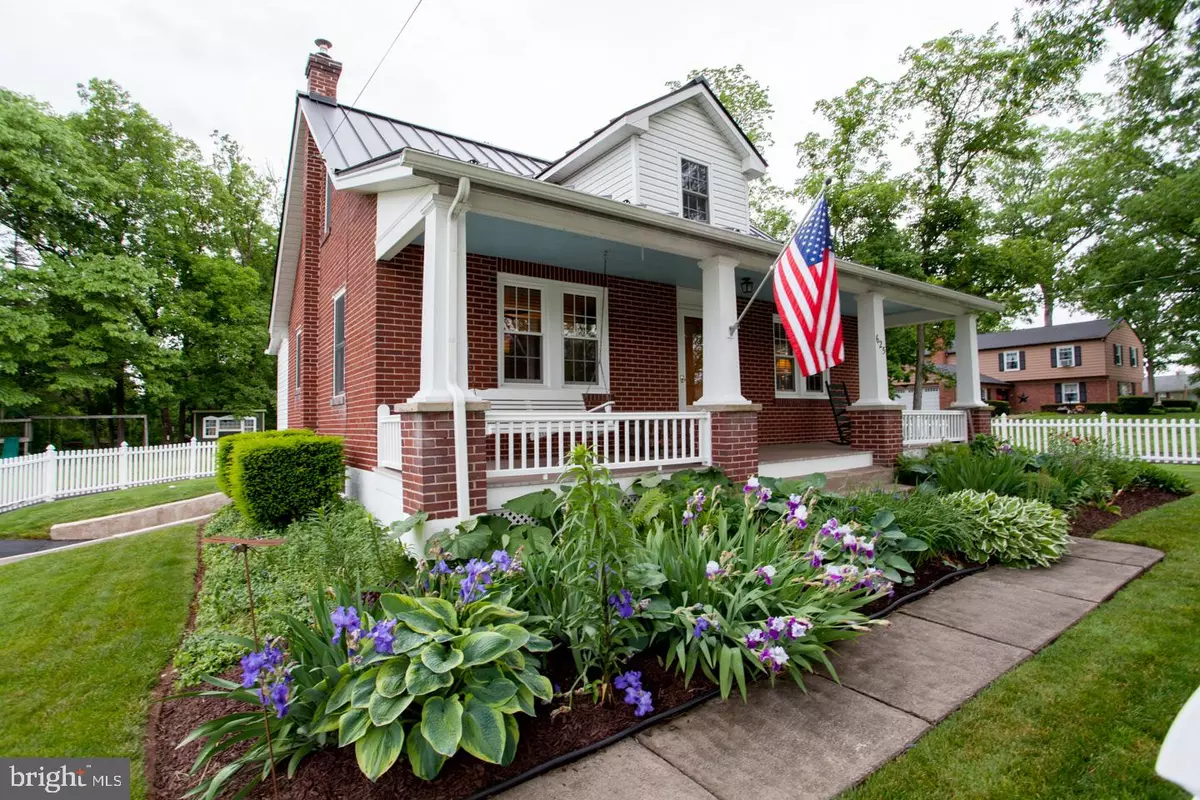$430,000
$400,000
7.5%For more information regarding the value of a property, please contact us for a free consultation.
625 MORWOOD RD Telford, PA 18969
3 Beds
2 Baths
1,305 SqFt
Key Details
Sold Price $430,000
Property Type Single Family Home
Sub Type Detached
Listing Status Sold
Purchase Type For Sale
Square Footage 1,305 sqft
Price per Sqft $329
Subdivision Morwood
MLS Listing ID PAMC695792
Sold Date 08/20/21
Style Cape Cod
Bedrooms 3
Full Baths 1
Half Baths 1
HOA Y/N N
Abv Grd Liv Area 1,305
Originating Board BRIGHT
Year Built 1940
Annual Tax Amount $5,194
Tax Year 2020
Lot Size 1.816 Acres
Acres 1.82
Lot Dimensions 274.00 x 0.00
Property Description
Pride in ownership shines through in this gorgeous 3 bedroom, 1.5 bath Cape Cod home in Telford! Pull into the circular driveway as your tour begins. You're greeted by lush landscaping which adorns the newly renovated front porch where you'll envision sitting in your favorite rocker and soaking up in the sunshine. The porch reno includes trex decking and vinyl railings. Step into the entry foyer where you'll see beautifully finished natural wood stairs to the second level, a comfortable family room with hardwood flooring to the right and living room to the left. The living room could also be used as a dining room with its built-in corner cabinet. The 42-inch mounted TV with TV cabinet below are included with the property. Step through into the eat-in kitchen where you'll enjoy a large pantry, granite counters, a double window over the sink with garden views, and stainless appliances. Adjacent to the kitchen is a den addition with wood-burning stove for those chilly nights and plenty of light-filled windows overlooking the back yard. Through the hallway is access to the main bedroom featuring a half bath and a spacious office area with a wall-length closet. Head up to the second level where you'll find 2 sizable bedrooms, one of which features an office nook, and hall bath with tub/shower. Laundry is located in the basement where you'll also find an abundance of storage, an included standing freezer, built-in wine rack, and lots of shelving for your preserved goodies from your garden! Washer and dryer are included! There is walk-out access to the side yard from here. Outside, enjoy the sprawling grounds which are meticulously maintained and offer 1.81 acres of room to roam! This includes a portion of the farmed land which is maintained by a local farmer on an annual lease. There is a rear patio with textured stone pavers where you'll dream of hosting outside gatherings. There is a raised bed garden, 2 fig and 1 apple trees and a cute white picket fence around the home. There is also a detached 33x34 2-car heated and insulated garage with water hookup and 100-amp electric service. You'll see the full staircase to 2nd level of the garage which offers an abundance of additional storage. New roof and aluminum fascia was installed on the garage in April 2020. Behind the garage is a secured tent structure for extra storage of your outside lawn equipment. The shed offers even more storage for your lawn and garden tools. Windows in the house and shed were recently replaced. Steel roof on the house was installed in April 2019 and comes with the balance of the 35-year warranty. The sellers had the property connected to public sewer in April 2021. This is the one you've been waiting for and it's move-in ready! Do not wait! Make your appointment to see this one today!
Location
State PA
County Montgomery
Area Franconia Twp (10634)
Zoning 1101 RES
Rooms
Other Rooms Living Room, Primary Bedroom, Bedroom 2, Bedroom 3, Kitchen, Family Room, Den, Office
Basement Full, Unfinished
Main Level Bedrooms 1
Interior
Hot Water Electric
Heating Baseboard - Electric, Wood Burn Stove
Cooling None
Furnishings No
Fireplace N
Heat Source Electric
Laundry Basement
Exterior
Garage Garage - Front Entry, Oversized, Garage Door Opener, Additional Storage Area
Garage Spaces 8.0
Fence Picket
Waterfront N
Water Access N
Accessibility None
Parking Type Driveway, Detached Garage
Total Parking Spaces 8
Garage Y
Building
Story 2
Sewer Public Sewer
Water Well
Architectural Style Cape Cod
Level or Stories 2
Additional Building Above Grade, Below Grade
New Construction N
Schools
School District Souderton Area
Others
Senior Community No
Tax ID 34-00-03733-004
Ownership Fee Simple
SqFt Source Assessor
Acceptable Financing Cash, Conventional
Listing Terms Cash, Conventional
Financing Cash,Conventional
Special Listing Condition Standard
Read Less
Want to know what your home might be worth? Contact us for a FREE valuation!

Our team is ready to help you sell your home for the highest possible price ASAP

Bought with Carol Young • Keller Williams Real Estate-Blue Bell

GET MORE INFORMATION





