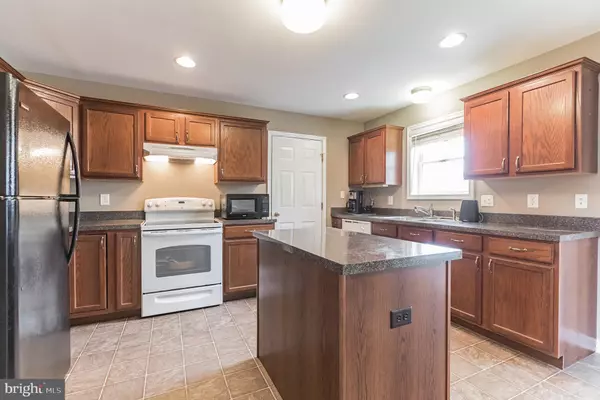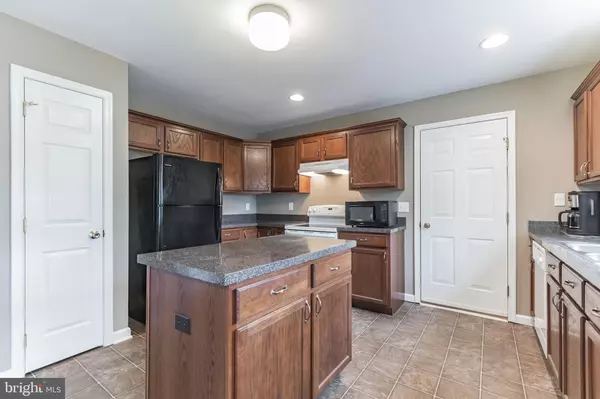$375,000
$365,000
2.7%For more information regarding the value of a property, please contact us for a free consultation.
4 PICKWICK DR Marlton, NJ 08053
3 Beds
3 Baths
2,000 SqFt
Key Details
Sold Price $375,000
Property Type Single Family Home
Sub Type Detached
Listing Status Sold
Purchase Type For Sale
Square Footage 2,000 sqft
Price per Sqft $187
Subdivision Greenlane Farms
MLS Listing ID NJBL394860
Sold Date 07/01/21
Style Modular/Pre-Fabricated
Bedrooms 3
Full Baths 3
HOA Y/N N
Abv Grd Liv Area 2,000
Originating Board BRIGHT
Year Built 2008
Annual Tax Amount $7,838
Tax Year 2020
Lot Size 8,025 Sqft
Acres 0.18
Lot Dimensions 75.00 x 107.00
Property Description
Welcome home to 4 Pickwick Drive, a beautiful 3 bedroom, 3 bath, 2000 sq ft Colonial home in the desirable Greenlane Farms neighborhood in Marlton. Featuring a MASTER SUITE, 3-SEASON ROOM, FULLY FENCED YARD AND ATTACHED GARAGE with an oversized 25ft driveway, this home will not be on the market for long! Built in 2008, the home still looks like NEW! From the street this home has a great curb appeal with it’s paved driveway,blooming rose bushes, paver walk path and an inviting front stoop with a chandelier window overhead that invites you inside, Welcome to your new Home. Working from home will be a joy in the office directly off the foyer, which is bright with natural sunlight and features a double door entry, neutral carpet and recessed lighting. Entertaining will be easy in the living room, adjacent to the dining room and features recessed lighting.. Both the living room and dining rooms are bright with sunlight and feature no maintenance laminate flooring. The eat-in kitchen is spacious and bright. Features include a center island workspace, pantry and sliding glass doors to the 3 Season SunRoom. Loaded with natural sunlight from the surrounding windows, this fantastic room will give you all four seasons of comfort, with portable heating and cooling. It also features a sliding glass door to the patio and pet door access. A full bathroom completes the first floor perfectly. Upstairs a Master suite and two additional bedrooms and hall bath await you and offer a wonderful place for repose. The master bedroom features its own ensuite bathroom, walk in closet and neutral carpeting. The master bathroom has a separate vanity area with double sink, plus a private bath room for the tub/shower which has a jacuzzi tub. Two additional bedrooms and a hall bathroom complete the second floor. Downstairs there’s a full basement, just waiting for you to finish it into your dream space. What do you want? A recreation room? A Home Gym? How about a playroom? The possibilities are endless in this unfinished space that offers pure potential. Outside there's a paver patio that leads to a lush, green lawn in the PRIVATE, FULLY FENCED YARD. Imagine chilling and grilling on this fabulous patio! You can let the kiddos and the pups run freely and safely with confidence with the 6 foot privacy fence keeping them protected. There’s plenty of room to play in this yard and it has the potential to be your ultimate backyard oasis! Keep your vehicle safe from the elements in your attached garage. Conveniently located just minutes from Rt 70 and 73 for ease of travel. 30 Minutes to Philadelphia. Call for your tour today.
Location
State NJ
County Burlington
Area Evesham Twp (20313)
Zoning MD
Rooms
Other Rooms Living Room, Primary Bedroom, Bedroom 2, Bedroom 3, Kitchen, Family Room, Basement, Bathroom 2, Bathroom 3, Primary Bathroom
Basement Unfinished, Full
Interior
Interior Features Kitchen - Eat-In, Wood Floors
Hot Water Natural Gas
Heating Forced Air
Cooling Central A/C
Heat Source Natural Gas
Exterior
Parking Features Oversized
Garage Spaces 1.0
Water Access N
Accessibility None
Attached Garage 1
Total Parking Spaces 1
Garage Y
Building
Story 2
Sewer Public Sewer
Water Public
Architectural Style Modular/Pre-Fabricated
Level or Stories 2
Additional Building Above Grade, Below Grade
New Construction N
Schools
High Schools Lenape H.S.
School District Evesham Township
Others
Senior Community No
Tax ID 13-00007 04-00002
Ownership Fee Simple
SqFt Source Assessor
Horse Property N
Special Listing Condition Standard
Read Less
Want to know what your home might be worth? Contact us for a FREE valuation!

Our team is ready to help you sell your home for the highest possible price ASAP

Bought with Daren M Sautter • Long & Foster Real Estate, Inc.

GET MORE INFORMATION





