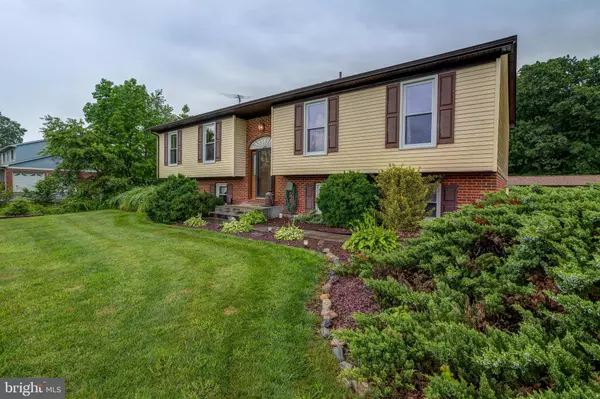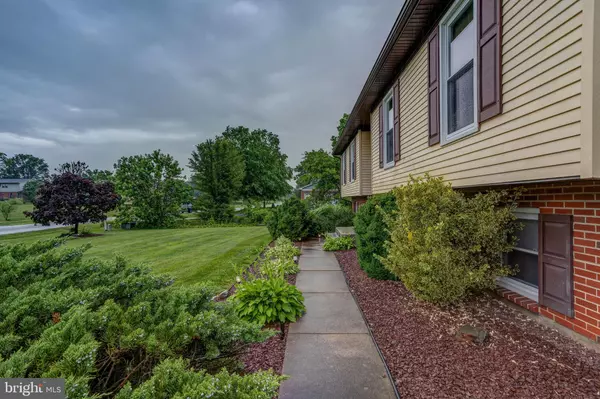$343,000
$325,000
5.5%For more information regarding the value of a property, please contact us for a free consultation.
23 E SAVANNAH DR Bear, DE 19701
3 Beds
3 Baths
2,800 SqFt
Key Details
Sold Price $343,000
Property Type Single Family Home
Sub Type Detached
Listing Status Sold
Purchase Type For Sale
Square Footage 2,800 sqft
Price per Sqft $122
Subdivision Caravel Farms
MLS Listing ID DENC502950
Sold Date 07/24/20
Style Bi-level
Bedrooms 3
Full Baths 2
Half Baths 1
HOA Y/N N
Abv Grd Liv Area 2,150
Originating Board BRIGHT
Year Built 1981
Annual Tax Amount $3,307
Tax Year 2019
Lot Size 0.760 Acres
Acres 0.76
Lot Dimensions 135.00 x 245.00
Property Description
Welcome to 23 E. Savannah Drive Bear Delaware! Located in the Much Sought After Caravel Farms Community, This Meticulously Cared for Bi-Level on Amazing Lot, Is Sure to Impress! Main Level Featuring: 2 Story Foyer Entry, Large Formal Living Room, Formal Dining Room, Well Designed East-In-Kitchen, Master Bedroom w/ Master Bath, Two Additional Generously Sized Bedroom & Impressive Top of The Line Center Hall Bathroom. Lower Level Features: Family Room, Powder Room, Laundry Room, Interior Access to Oversized 2 car Garage & Bonus 450 Square Foot Addition. Upgrades and Extras Include: 15x30 Addition, New Center Hall Bathroom (2016), New Roofs (2010-2014), Replace Windows t/o, New Driveway 2017,New Electric Heat Pump 2009, New Central AC 2009, New Railing and Kitchen Floors (2014), Fantastic Wooded Lot with Fish Pond and Level Back Yard. This Could be The One You've Been Waiting For! Call & See It Today!
Location
State DE
County New Castle
Area New Castle/Red Lion/Del.City (30904)
Zoning NC21
Rooms
Other Rooms Living Room, Dining Room, Primary Bedroom, Bedroom 2, Bedroom 3, Kitchen, Family Room, Laundry, Bathroom 2, Bonus Room, Primary Bathroom, Half Bath
Basement Full
Main Level Bedrooms 3
Interior
Heating Heat Pump(s)
Cooling Central A/C
Fireplaces Number 1
Fireplace Y
Heat Source Electric
Exterior
Parking Features Inside Access
Garage Spaces 2.0
Water Access N
Accessibility None
Attached Garage 2
Total Parking Spaces 2
Garage Y
Building
Story 2
Sewer Public Sewer
Water Public
Architectural Style Bi-level
Level or Stories 2
Additional Building Above Grade, Below Grade
New Construction N
Schools
Elementary Schools Keene
Middle Schools Gauger-Cobbs
High Schools Glasgow
School District Christina
Others
Senior Community No
Tax ID 11-032.00-070
Ownership Fee Simple
SqFt Source Assessor
Special Listing Condition Standard
Read Less
Want to know what your home might be worth? Contact us for a FREE valuation!

Our team is ready to help you sell your home for the highest possible price ASAP

Bought with Scott Patrick • Patterson-Schwartz-Hockessin

GET MORE INFORMATION





