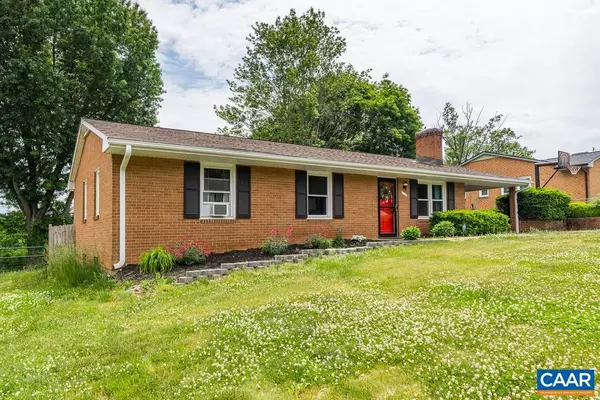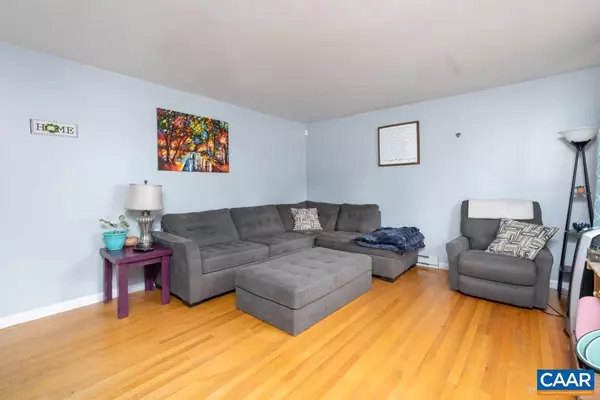$236,000
$237,500
0.6%For more information regarding the value of a property, please contact us for a free consultation.
1764 ENGLEWOOD DR DR Staunton, VA 24401
3 Beds
3 Baths
1,741 SqFt
Key Details
Sold Price $236,000
Property Type Single Family Home
Sub Type Detached
Listing Status Sold
Purchase Type For Sale
Square Footage 1,741 sqft
Price per Sqft $135
Subdivision None Available
MLS Listing ID 618170
Sold Date 08/16/21
Style Other
Bedrooms 3
Full Baths 1
Half Baths 2
HOA Y/N N
Abv Grd Liv Area 1,161
Originating Board CAAR
Year Built 1966
Annual Tax Amount $1,829
Tax Year 2021
Lot Size 0.280 Acres
Acres 0.28
Property Description
SUPER LIVABLE layout, in an awesome location. That about sums it up for this gem! All Brick one level with finished basement. Just a hop to Gypsy Hill and Downtown, while offering great parking and over a quarter acre of fenced yard. This one has it all. Large living room, 3 good sized bedrooms, large eat-in kitchen overlooking the rear yard, partially finished basement for movie night or music practice (with a couple bonus rooms!), two new mini splits, new oversized gutters, and coming turn-key with all appliances conveying. Sellers willing to leave play-set as well. See photos and make your appointment today! (Agents, please see agent remarks for showing instructions. Thank you!)
Location
State VA
County Staunton City
Zoning R-4
Rooms
Other Rooms Living Room, Kitchen, Recreation Room, Full Bath, Half Bath, Additional Bedroom
Basement Interior Access, Outside Entrance, Partially Finished, Windows
Main Level Bedrooms 3
Interior
Interior Features Entry Level Bedroom
Heating Baseboard
Cooling Wall Unit
Flooring Ceramic Tile, Vinyl, Wood
Equipment Dryer, Washer
Fireplace N
Appliance Dryer, Washer
Heat Source Electric, Wood
Exterior
View Other
Roof Type Composite
Accessibility None
Parking Type Attached Carport
Garage N
Building
Story 1
Foundation Block
Sewer Public Sewer
Water Public
Architectural Style Other
Level or Stories 1
Additional Building Above Grade, Below Grade
New Construction N
Others
Ownership Other
Special Listing Condition Standard
Read Less
Want to know what your home might be worth? Contact us for a FREE valuation!

Our team is ready to help you sell your home for the highest possible price ASAP

Bought with Default Agent • Default Office

GET MORE INFORMATION





