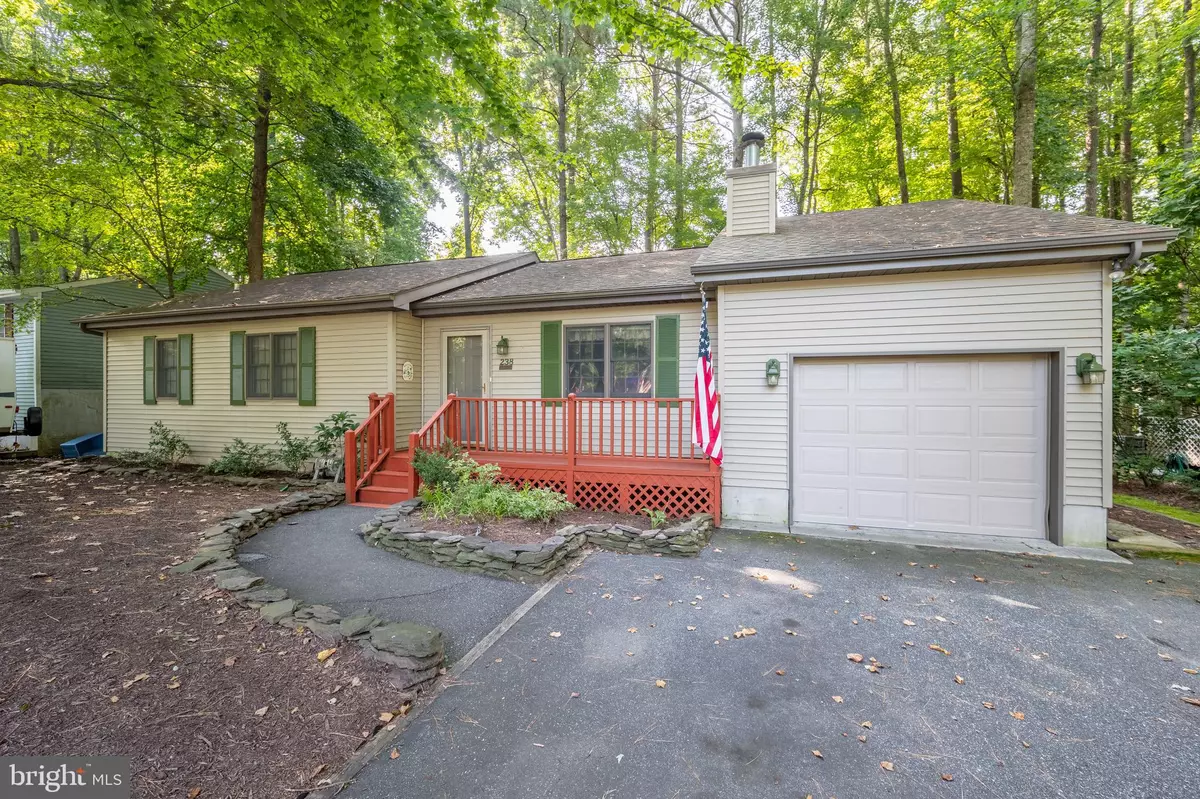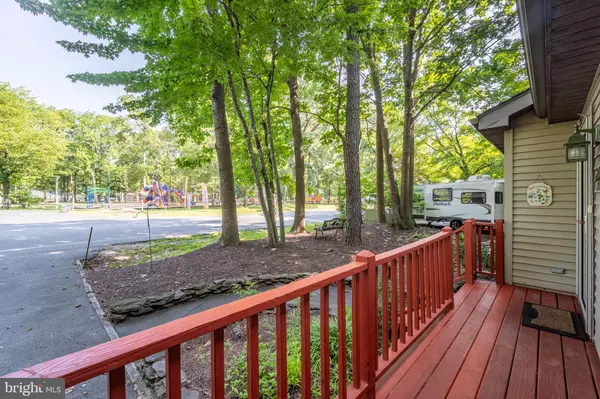$317,000
$315,000
0.6%For more information regarding the value of a property, please contact us for a free consultation.
238 OCEAN PKWY Ocean Pines, MD 21811
4 Beds
2 Baths
1,730 SqFt
Key Details
Sold Price $317,000
Property Type Single Family Home
Sub Type Detached
Listing Status Sold
Purchase Type For Sale
Square Footage 1,730 sqft
Price per Sqft $183
Subdivision Ocean Pines - Newport
MLS Listing ID MDWO2001594
Sold Date 10/06/21
Style Ranch/Rambler
Bedrooms 4
Full Baths 2
HOA Fees $83/ann
HOA Y/N Y
Abv Grd Liv Area 1,730
Originating Board BRIGHT
Year Built 1989
Annual Tax Amount $2,036
Tax Year 2021
Lot Size 7,700 Sqft
Acres 0.18
Lot Dimensions 0.00 x 0.00
Property Description
Work from home and be close to the beach! Hard to find 4 bedroom rancher! This ranch style home was originally built in 1989. In 2007 the owners added the 4th Bedroom, enclosed the screen porch into a sunroom & added the air conditioned single car garage. The conditioned garage makes and excellent storage
space or could be used as an office or game room. The open concept kitchen, dining and family room with fireplace make it perfect for family gatherings. The Sunroom has access to the large rear deck and and storage room. The Primary Bedroom has an updated shower and flooring. The roof is approximately 10 years old. The home is conveniently located near the Ocean Pines Recreation Center, Farmers Market & Park. Ocean Pines amenities abound with indoor and outdoor pools, marina with restaurant, fitness, golf, tennis, farmer's market, social clubs, and more! The home is being sold "As Is". Home is sold partially furnished. Annual Property taxes are approximately $2,036 per year. HOA fee is currently $996 per year.
Location
State MD
County Worcester
Area Worcester Ocean Pines
Zoning R-3
Rooms
Other Rooms Living Room, Bedroom 2, Bedroom 3, Bedroom 4, Kitchen, Sun/Florida Room, Bathroom 1, Bathroom 2
Main Level Bedrooms 4
Interior
Interior Features Carpet, Ceiling Fan(s), Combination Dining/Living, Family Room Off Kitchen, Floor Plan - Open, Primary Bath(s), Skylight(s), Stall Shower, Tub Shower, Window Treatments
Hot Water Electric
Heating Heat Pump(s)
Cooling Central A/C
Flooring Carpet, Laminated
Fireplaces Number 1
Equipment Built-In Microwave, Dishwasher, Disposal, Dryer, Dryer - Electric, Oven/Range - Electric, Refrigerator, Washer, Water Heater
Furnishings Partially
Fireplace Y
Appliance Built-In Microwave, Dishwasher, Disposal, Dryer, Dryer - Electric, Oven/Range - Electric, Refrigerator, Washer, Water Heater
Heat Source Electric
Exterior
Exterior Feature Deck(s)
Parking Features Garage - Front Entry, Inside Access, Garage Door Opener
Garage Spaces 1.0
Amenities Available Baseball Field, Basketball Courts, Beach Club, Bike Trail, Boat Ramp, Common Grounds, Community Center, Jog/Walk Path, Picnic Area, Pool - Indoor, Pool - Outdoor, Recreational Center, Tennis Courts, Tot Lots/Playground, Other
Water Access N
Roof Type Shingle
Accessibility Doors - Swing In
Porch Deck(s)
Attached Garage 1
Total Parking Spaces 1
Garage Y
Building
Story 1
Sewer Public Sewer
Water Public
Architectural Style Ranch/Rambler
Level or Stories 1
Additional Building Above Grade, Below Grade
New Construction N
Schools
School District Worcester County Public Schools
Others
HOA Fee Include Common Area Maintenance,Road Maintenance
Senior Community No
Tax ID 03-079260
Ownership Fee Simple
SqFt Source Assessor
Acceptable Financing Cash, Conventional
Listing Terms Cash, Conventional
Financing Cash,Conventional
Special Listing Condition Standard
Read Less
Want to know what your home might be worth? Contact us for a FREE valuation!

Our team is ready to help you sell your home for the highest possible price ASAP

Bought with William H Marin • Century 21 Redwood Realty

GET MORE INFORMATION





