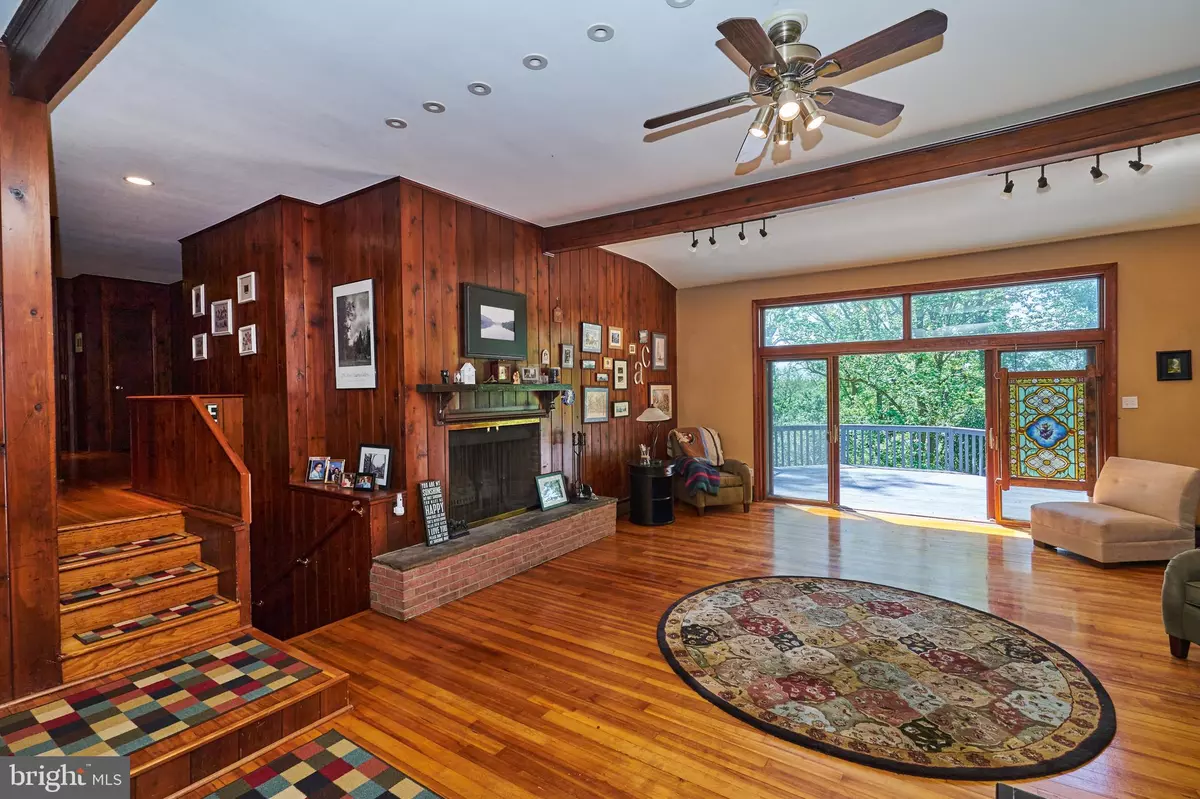$500,000
$549,000
8.9%For more information regarding the value of a property, please contact us for a free consultation.
24 SOLEBURY MOUNTAIN RD New Hope, PA 18938
4 Beds
3 Baths
2,411 SqFt
Key Details
Sold Price $500,000
Property Type Single Family Home
Sub Type Detached
Listing Status Sold
Purchase Type For Sale
Square Footage 2,411 sqft
Price per Sqft $207
Subdivision Solebury Mount Est
MLS Listing ID PABU498230
Sold Date 01/22/21
Style Ranch/Rambler
Bedrooms 4
Full Baths 2
Half Baths 1
HOA Y/N N
Abv Grd Liv Area 2,011
Originating Board BRIGHT
Year Built 1959
Annual Tax Amount $6,541
Tax Year 2020
Lot Size 1.086 Acres
Acres 1.09
Lot Dimensions 220.00 x 215.00
Property Description
Solebury Mountain- Escape the big city and find peace and tranquility in this mid-century modern gem, with an open floor plan, cathedral ceilings, terrific outdoor living space and long distance views of the Philadelphia skyline. The graciously proportioned rooms make this a hosts' dream. If you are a hobbyist, artist or need an office or exercise room, there is space for it all. For a growing household there is plenty of bedroom space, outdoor play space and access to the highly rated New Hope-Solebury School District. For the down sizers it is close to the amenities of both Peddler's Village and New Hope and Lambertville shops and restaurants. Plus, it is an easy commute to Philadelphia, NYC, Trenton and Doylestown. And the taxes are under $7000/year!! Come and see this mountain retreat and claim your peace of mind today!
Location
State PA
County Bucks
Area Solebury Twp (10141)
Zoning R1
Direction Northwest
Rooms
Other Rooms Living Room, Dining Room, Primary Bedroom, Bedroom 3, Bedroom 4, Game Room, Den, Bathroom 1, Bathroom 2
Basement Full
Interior
Interior Features Exposed Beams, Family Room Off Kitchen, Floor Plan - Open, Kitchen - Eat-In, Kitchen - Table Space, Primary Bath(s), Tub Shower, Water Treat System, WhirlPool/HotTub, Wood Floors
Hot Water Oil
Heating Hot Water, Zoned
Cooling Central A/C
Flooring Hardwood
Fireplaces Number 1
Fireplaces Type Brick, Wood
Equipment Built-In Range, Dishwasher, Dryer, Oven - Single, Oven/Range - Electric, Refrigerator, Washer
Furnishings No
Fireplace Y
Window Features Double Hung,Sliding
Appliance Built-In Range, Dishwasher, Dryer, Oven - Single, Oven/Range - Electric, Refrigerator, Washer
Heat Source Oil
Laundry Lower Floor
Exterior
Garage Spaces 6.0
Waterfront N
Water Access N
View Scenic Vista
Roof Type Asphalt
Accessibility 2+ Access Exits
Parking Type Driveway
Total Parking Spaces 6
Garage N
Building
Lot Description Backs to Trees, Partly Wooded, Open, Road Frontage, Sloping
Story 3
Foundation Block
Sewer On Site Septic
Water Well
Architectural Style Ranch/Rambler
Level or Stories 3
Additional Building Above Grade, Below Grade
Structure Type 9'+ Ceilings,Cathedral Ceilings,Beamed Ceilings,Wood Walls
New Construction N
Schools
Elementary Schools New Hope-Solebury
Middle Schools New Hope-Solebury
High Schools New Hope-Solebury
School District New Hope-Solebury
Others
Pets Allowed Y
Senior Community No
Tax ID 41-043-007
Ownership Fee Simple
SqFt Source Assessor
Acceptable Financing Cash, Conventional
Horse Property N
Listing Terms Cash, Conventional
Financing Cash,Conventional
Special Listing Condition Standard
Pets Description No Pet Restrictions
Read Less
Want to know what your home might be worth? Contact us for a FREE valuation!

Our team is ready to help you sell your home for the highest possible price ASAP

Bought with David Levine • Coldwell Banker Hearthside

GET MORE INFORMATION





