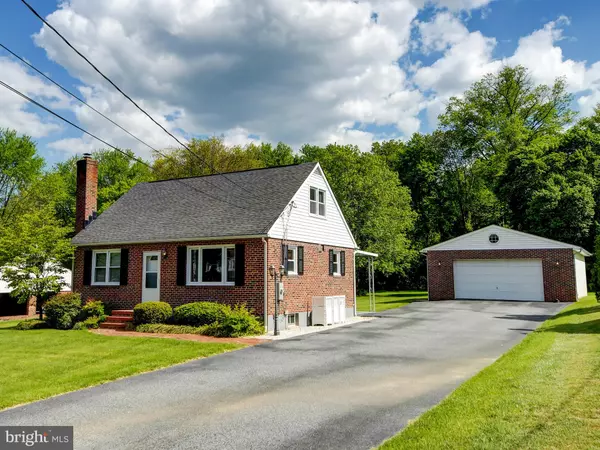$365,000
$365,000
For more information regarding the value of a property, please contact us for a free consultation.
5809 PINE HILL DR White Marsh, MD 21162
4 Beds
2 Baths
1,713 SqFt
Key Details
Sold Price $365,000
Property Type Single Family Home
Sub Type Detached
Listing Status Sold
Purchase Type For Sale
Square Footage 1,713 sqft
Price per Sqft $213
Subdivision Gambrills Vincent Farm
MLS Listing ID MDBC529714
Sold Date 06/29/21
Style Cape Cod
Bedrooms 4
Full Baths 2
HOA Y/N N
Abv Grd Liv Area 1,238
Originating Board BRIGHT
Year Built 1955
Annual Tax Amount $3,344
Tax Year 2021
Lot Size 0.494 Acres
Acres 0.49
Lot Dimensions 1.00 x
Property Sub-Type Detached
Property Description
Highly sought after and rarely available neighborhood offers this spacious and extremely well maintained Cape Cod on premium lot. First floor features eat in kitchen with lots of cabinet space, large family room, updated full bath, updated floors, sunshade window tint, oversized master bedroom with huge walk in closet. Two bedrooms upstairs with extra closet/storage area. Sunny and bright basement has a fully finished recreation room with pellet stove, large laundry room with new washer and dryer, walk out and possible 4th bedroom or office. Outside patio off kitchen leads to beautiful wide open flat yard and an entertaining gazebo perfect for a BBQ. Oversized 26x30 garage with side door and new door opener, space for a workshop, attic storage and separate shed with new roof. Lots of updates include flooring, replacement storm windows, Pella door and HVAC. Incredible location with quick access to all major highways (I95, US-40) this neighborhood stand out is a must see!
Location
State MD
County Baltimore
Zoning R
Rooms
Other Rooms Living Room, Bedroom 2, Bedroom 3, Kitchen, Bedroom 1, Office, Recreation Room
Basement Connecting Stairway, Fully Finished, Improved, Interior Access, Outside Entrance, Rear Entrance, Windows
Main Level Bedrooms 1
Interior
Interior Features Ceiling Fan(s), Crown Moldings, Entry Level Bedroom, Family Room Off Kitchen, Kitchen - Eat-In, Kitchen - Table Space, Tub Shower, Walk-in Closet(s)
Hot Water Electric
Heating Baseboard - Electric
Cooling Central A/C, Ceiling Fan(s)
Equipment Built-In Microwave, Dishwasher, Dryer, Oven/Range - Electric, Refrigerator, Washer
Fireplace N
Appliance Built-In Microwave, Dishwasher, Dryer, Oven/Range - Electric, Refrigerator, Washer
Heat Source Electric
Exterior
Parking Features Additional Storage Area, Garage - Front Entry, Garage Door Opener, Oversized
Garage Spaces 7.0
Water Access N
Roof Type Architectural Shingle
Accessibility None
Total Parking Spaces 7
Garage Y
Building
Story 3
Sewer Public Sewer
Water Public
Architectural Style Cape Cod
Level or Stories 3
Additional Building Above Grade, Below Grade
New Construction N
Schools
Elementary Schools Vincent Farm
Middle Schools Middle River
High Schools Perry Hall
School District Baltimore County Public Schools
Others
Senior Community No
Tax ID 04151504200460
Ownership Fee Simple
SqFt Source Assessor
Special Listing Condition Standard
Read Less
Want to know what your home might be worth? Contact us for a FREE valuation!

Our team is ready to help you sell your home for the highest possible price ASAP

Bought with Gary S Addington • Cummings & Co. Realtors
GET MORE INFORMATION





