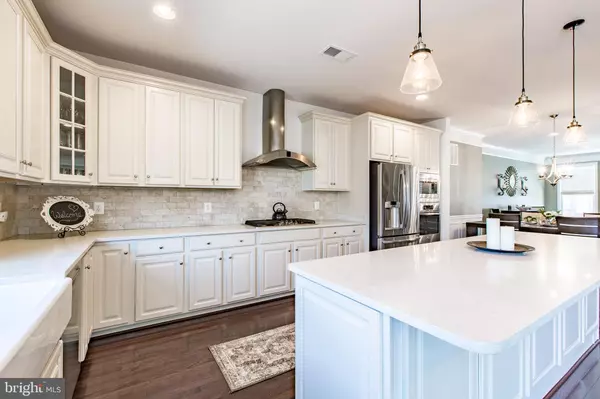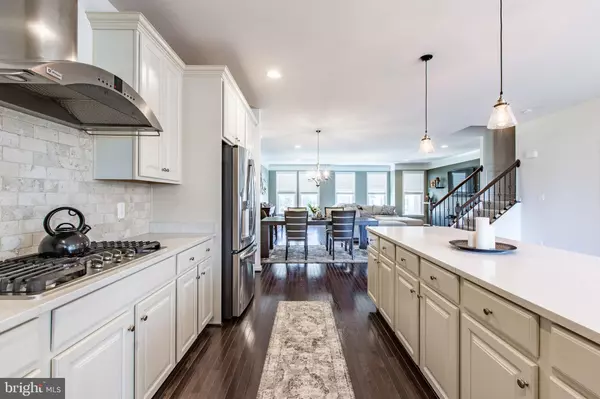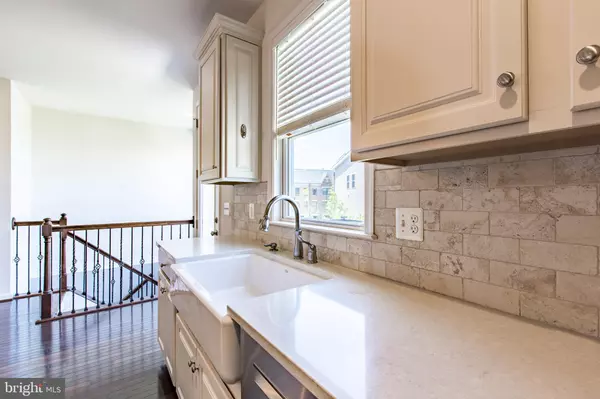$710,000
$674,900
5.2%For more information regarding the value of a property, please contact us for a free consultation.
23511 EPPERSON SQ Ashburn, VA 20148
3 Beds
4 Baths
2,889 SqFt
Key Details
Sold Price $710,000
Property Type Townhouse
Sub Type Interior Row/Townhouse
Listing Status Sold
Purchase Type For Sale
Square Footage 2,889 sqft
Price per Sqft $245
Subdivision Brambleton
MLS Listing ID VALO436094
Sold Date 06/24/21
Style Other
Bedrooms 3
Full Baths 3
Half Baths 1
HOA Fees $219/mo
HOA Y/N Y
Abv Grd Liv Area 2,889
Originating Board BRIGHT
Year Built 2014
Annual Tax Amount $5,578
Tax Year 2021
Lot Size 2,614 Sqft
Acres 0.06
Property Description
Brambleton. Its not just about the space, the amenities and the convenience to nearby shopping. Its about living in an atmosphere of relaxation. Upon arrival home, youll be greeted by the glow of translucent glass comprising your designer garage bay doors. As you enter, a large recreation room offers a variety of possibilities with its gas fireplace, built-in speakers, adjacent full bathroom and access to a fenced backyard. Maintenance is of no concern, as your association handles lawncare in both front and back. Complimentary service from Verizon Fios is also provided. On the main level, youll find stretches of beautiful hardwood across the open kitchen, dining and living areas. An abundance of natural light fills the room, and wainscoting tastefully accents the walls throughout your home. The kitchen boasts an expansive island across from stainless steel appliances and a porcelain farmhouse sink. The gas stove and kitchen hood ensconced against a decorative tile backsplash are both decorative and functional. But when the weather is right, youll enjoy easy access from the kitchen to your deck for outdoor cooking. Retreating to the upper level, youll rest well in the master suite complete with tray ceiling. Two master closets provide ample storage and high-end shelving. Enter through the glass barn door to access the large master bathroom with dual sinks, a soaking tub and separate shower. An additional two bedrooms and full bathroom complete the upper level. And when youre ready to venture outside again, youll love being around the corner from the community clubhouse and pool with access to others nearby.
Location
State VA
County Loudoun
Zoning 01
Direction East
Rooms
Other Rooms Living Room, Dining Room, Bedroom 2, Bedroom 3, Kitchen, Foyer, Bedroom 1, Recreation Room, Bathroom 1, Bathroom 2, Bathroom 3, Half Bath
Interior
Interior Features Carpet, Ceiling Fan(s), Chair Railings, Crown Moldings, Floor Plan - Open, Kitchen - Gourmet, Kitchen - Island, Pantry, Recessed Lighting, Soaking Tub, Tub Shower, Upgraded Countertops, Wainscotting, Walk-in Closet(s), Window Treatments, Wood Floors
Hot Water Natural Gas
Heating Forced Air
Cooling Central A/C
Flooring Carpet, Ceramic Tile, Hardwood
Fireplaces Number 1
Fireplaces Type Gas/Propane
Equipment Built-In Microwave, Cooktop, Dishwasher, Disposal, Dryer, Energy Efficient Appliances, Oven - Wall, Range Hood, Refrigerator, Freezer, Stainless Steel Appliances, Washer, Water Heater
Furnishings No
Fireplace Y
Window Features Double Hung,Screens
Appliance Built-In Microwave, Cooktop, Dishwasher, Disposal, Dryer, Energy Efficient Appliances, Oven - Wall, Range Hood, Refrigerator, Freezer, Stainless Steel Appliances, Washer, Water Heater
Heat Source Natural Gas
Laundry Upper Floor
Exterior
Exterior Feature Deck(s)
Garage Garage - Front Entry, Garage Door Opener, Inside Access
Garage Spaces 4.0
Fence Wood
Amenities Available Basketball Courts, Club House, Pool - Outdoor, Tennis Courts
Waterfront N
Water Access N
Accessibility None
Porch Deck(s)
Parking Type Attached Garage, Driveway
Attached Garage 2
Total Parking Spaces 4
Garage Y
Building
Lot Description Rear Yard
Story 3
Sewer Public Sewer
Water Public
Architectural Style Other
Level or Stories 3
Additional Building Above Grade, Below Grade
Structure Type 9'+ Ceilings,Tray Ceilings
New Construction N
Schools
Elementary Schools Creightons Corner
Middle Schools Brambleton
High Schools Independence
School District Loudoun County Public Schools
Others
Pets Allowed Y
HOA Fee Include Common Area Maintenance,Fiber Optics at Dwelling,Lawn Care Front,Lawn Care Rear,Lawn Maintenance,Pool(s)
Senior Community No
Tax ID 201199141000
Ownership Fee Simple
SqFt Source Assessor
Horse Property N
Special Listing Condition Standard
Pets Description No Pet Restrictions
Read Less
Want to know what your home might be worth? Contact us for a FREE valuation!

Our team is ready to help you sell your home for the highest possible price ASAP

Bought with Sridhar Vemuru • Agragami, LLC

GET MORE INFORMATION





