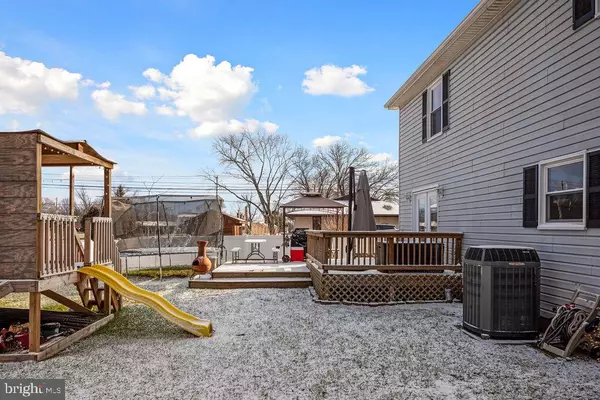$353,900
$350,900
0.9%For more information regarding the value of a property, please contact us for a free consultation.
5021 BARLEY DR Stephens City, VA 22655
3 Beds
3 Baths
1,824 SqFt
Key Details
Sold Price $353,900
Property Type Single Family Home
Sub Type Detached
Listing Status Sold
Purchase Type For Sale
Square Footage 1,824 sqft
Price per Sqft $194
Subdivision None Available
MLS Listing ID VAFV161832
Sold Date 02/25/21
Style Colonial
Bedrooms 3
Full Baths 2
Half Baths 1
HOA Y/N Y
Abv Grd Liv Area 1,824
Originating Board BRIGHT
Year Built 1984
Annual Tax Amount $1,395
Tax Year 2019
Property Description
This house is a definite must see! Every inch of this home has been upgraded. It is the definition of "move in ready". Three generous bedrooms, play room/man cave, open concept kitchen with stainless steel appliances and that ceiling!! Kitchen dining area over looks and walks out to a huge yard. Plus, there is a detached garage with separate heat and electric in addition to enough garage area for 2 cars and storage. So bring your home business with you or work away from the family if you are telecommuting. This home is close to every thing in Stephens City. Great commuter location as well. Close to I81, I66 and Route 37.
Location
State VA
County Frederick
Zoning R2
Rooms
Basement Poured Concrete, Other
Interior
Interior Features Attic, Breakfast Area, Bar, Carpet, Ceiling Fan(s), Chair Railings, Combination Kitchen/Dining, Dining Area, Floor Plan - Open, Kitchen - Gourmet, Soaking Tub, Tub Shower, Upgraded Countertops, Store/Office
Hot Water Electric
Heating Heat Pump(s)
Cooling Ceiling Fan(s), Central A/C
Equipment Built-In Microwave, Cooktop, Dishwasher, Disposal, Exhaust Fan, Icemaker, Oven - Self Cleaning, Oven/Range - Electric, Stainless Steel Appliances
Appliance Built-In Microwave, Cooktop, Dishwasher, Disposal, Exhaust Fan, Icemaker, Oven - Self Cleaning, Oven/Range - Electric, Stainless Steel Appliances
Heat Source Electric
Exterior
Garage Additional Storage Area, Garage Door Opener, Oversized
Garage Spaces 3.0
Utilities Available Cable TV, Electric Available, Phone Available
Waterfront N
Water Access N
Accessibility None
Parking Type Detached Garage, Driveway, Off Street, On Street
Total Parking Spaces 3
Garage Y
Building
Story 2
Sewer Public Sewer
Water Public
Architectural Style Colonial
Level or Stories 2
Additional Building Above Grade, Below Grade
New Construction N
Schools
High Schools Sherando
School District Frederick County Public Schools
Others
Senior Community No
Tax ID 74A02 4 9
Ownership Fee Simple
SqFt Source Assessor
Acceptable Financing Cash, Conventional, FHA, USDA, VA, VHDA
Listing Terms Cash, Conventional, FHA, USDA, VA, VHDA
Financing Cash,Conventional,FHA,USDA,VA,VHDA
Special Listing Condition Standard
Read Less
Want to know what your home might be worth? Contact us for a FREE valuation!

Our team is ready to help you sell your home for the highest possible price ASAP

Bought with Jennifer D Largent • Compass West Realty, LLC

GET MORE INFORMATION





