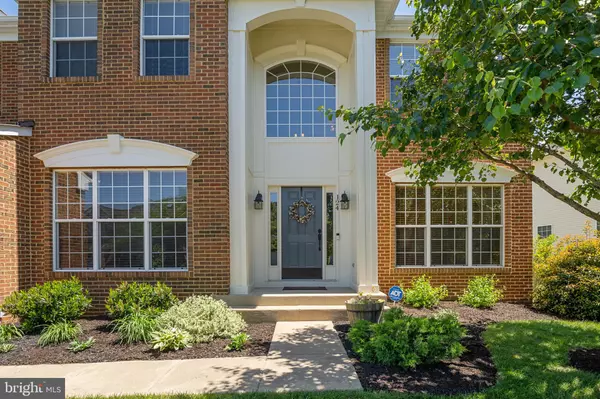$600,000
$549,900
9.1%For more information regarding the value of a property, please contact us for a free consultation.
124 HUNTON DR Fredericksburg, VA 22405
5 Beds
4 Baths
4,267 SqFt
Key Details
Sold Price $600,000
Property Type Single Family Home
Sub Type Detached
Listing Status Sold
Purchase Type For Sale
Square Footage 4,267 sqft
Price per Sqft $140
Subdivision Leeland Station
MLS Listing ID VAST232212
Sold Date 06/30/21
Style Traditional
Bedrooms 5
Full Baths 3
Half Baths 1
HOA Fees $78/qua
HOA Y/N Y
Abv Grd Liv Area 3,058
Originating Board BRIGHT
Year Built 2005
Annual Tax Amount $3,762
Tax Year 2020
Lot Size 0.360 Acres
Acres 0.36
Property Description
Here is the opportunity to enjoy immaculate gorgeous colonial in Leeland Station, one of the Staffords fine communities. Spacious 5BR, 3.5BA home with magnificent entrance, two story foyer, brick front, 9+ Ft ceilings on a main floor, extended family room with gas fireplace off the gourmet kitchen with quartz counter tops and stainless steel appliances. Sunrises in the kitchen and family room that streams on the beautiful hardwood floor and cools down in the afternoon. Enjoy the views of a perfect, expansive, rear fenced yard presenting endless options to have the possibility for a pool and/or extended patio for summer fun and family gatherings! The array of generous sized windows with wooden blinds brings so much natural light to this home. You will love that special unique pantry with custom frosted doors, shelves, lighting and back splash matching throughout the kitchen. Office or study with double glass doors. Upstairs you will find 4 bedrooms. Spacious primary bedroom with sitting room and master bath boasting a soaking tub, separate shower and commode. New custom his and hers walking closet in the owner suite with platinum wall to wall shelving definitely can please new lady of the house. New carpet and runner. Laundry conveniently located upstairs. Just hold your breath when you see this recently finished basement with recreation room, spacious bedroom with two walk in closets, stunning full bath and additional room to fit your interests use it as a bedroom or an office. Rear entrance for privacy. The house had only one owner who took great pride and joy of owning this stunning home. You will see and feel it upon entrance. Prime location, less than a 5 minute walk to the Leeland station VRE and Conway elementary school. Close to shopping, Mary Washington University and Hospital,and, historic downtown Fredericksburg. Highly sought after Leeland station amenities are Community pool, club house, playgrounds, basketball and tennis courts.
Location
State VA
County Stafford
Zoning PD1
Rooms
Other Rooms Living Room, Dining Room, Primary Bedroom, Bedroom 2, Bedroom 3, Bedroom 4, Bedroom 5, Kitchen, Family Room, Basement, Foyer, Laundry, Office, Recreation Room, Storage Room, Bathroom 2, Bathroom 3, Bonus Room, Primary Bathroom, Half Bath
Basement Fully Finished, Connecting Stairway, Outside Entrance, Daylight, Full, Walkout Stairs
Interior
Interior Features Breakfast Area, Family Room Off Kitchen, Floor Plan - Traditional, Kitchen - Island, Primary Bath(s), Upgraded Countertops, Window Treatments, Wood Floors, Butlers Pantry, Carpet, Crown Moldings, Double/Dual Staircase, Floor Plan - Open, Formal/Separate Dining Room, Kitchen - Gourmet, Kitchen - Table Space, Recessed Lighting, Soaking Tub, Wainscotting, Walk-in Closet(s)
Hot Water Natural Gas
Heating Forced Air
Cooling Central A/C
Flooring Hardwood, Carpet, Ceramic Tile
Fireplaces Number 1
Fireplaces Type Mantel(s), Fireplace - Glass Doors
Equipment Built-In Microwave, Cooktop, Dishwasher, Dryer, Washer, Refrigerator, Icemaker, Oven - Double
Fireplace Y
Window Features Double Pane,Palladian
Appliance Built-In Microwave, Cooktop, Dishwasher, Dryer, Washer, Refrigerator, Icemaker, Oven - Double
Heat Source Natural Gas
Laundry Upper Floor
Exterior
Garage Garage - Front Entry, Garage Door Opener
Garage Spaces 4.0
Fence Rear
Utilities Available Cable TV Available
Amenities Available Basketball Courts, Common Grounds, Community Center, Jog/Walk Path, Pool - Outdoor, Tennis Courts, Tot Lots/Playground
Waterfront N
Water Access N
View Street
Accessibility None
Parking Type Attached Garage, Driveway
Attached Garage 2
Total Parking Spaces 4
Garage Y
Building
Lot Description Cul-de-sac, Landscaping
Story 3
Sewer Public Sewer
Water Public
Architectural Style Traditional
Level or Stories 3
Additional Building Above Grade, Below Grade
New Construction N
Schools
Elementary Schools Conway
Middle Schools Edward E. Drew
High Schools Stafford
School District Stafford County Public Schools
Others
HOA Fee Include Management,Pool(s),Road Maintenance,Snow Removal
Senior Community No
Tax ID 46-M-3-A-389
Ownership Fee Simple
SqFt Source Assessor
Security Features Electric Alarm,Monitored
Special Listing Condition Standard
Read Less
Want to know what your home might be worth? Contact us for a FREE valuation!

Our team is ready to help you sell your home for the highest possible price ASAP

Bought with Marianne Sipple • Weichert, REALTORS

GET MORE INFORMATION





