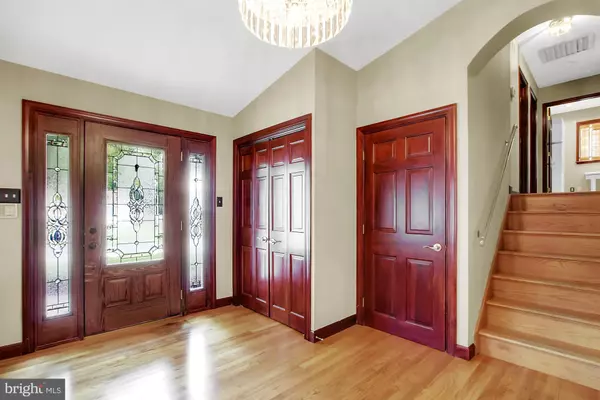$449,900
$449,900
For more information regarding the value of a property, please contact us for a free consultation.
8642 WINDING WAY Perry Hall, MD 21128
3 Beds
4 Baths
2,707 SqFt
Key Details
Sold Price $449,900
Property Type Single Family Home
Sub Type Detached
Listing Status Sold
Purchase Type For Sale
Square Footage 2,707 sqft
Price per Sqft $166
Subdivision None Available
MLS Listing ID MDBC495024
Sold Date 07/02/20
Style Split Level
Bedrooms 3
Full Baths 3
Half Baths 1
HOA Y/N N
Abv Grd Liv Area 2,707
Originating Board BRIGHT
Year Built 1987
Annual Tax Amount $4,882
Tax Year 2019
Lot Size 0.344 Acres
Acres 0.34
Lot Dimensions 1.00 x
Property Description
They say a picture is worth a thousand words, well you will need them all to describe the many features and amenities in this beautiful four level split just listed in Perry Hall. This home features three bedrooms and two full baths plus laundry room on upper level. Main level living room includes built ins, gas fireplace, vaulted ceilings with recessed lighting and ceiling fan. Kitchen with granite counters, island, and all stainless appliances. Dining room with magnificent floor to ceiling gas stone fireplace. All main level rooms feature radiant heating system under just refinished hardwood floors. Walkout from dining room to large sun room featuring all ceramic tile flooring, skylights, two ceiling fans and wood pellet stove for those chilly evenings. Sun room overlooks beautiful in ground pool area with extensive landscaping, stone retaining walls, and large stone hardscaped patio. Pool room off patio features changing area and half bath, with radiant heat floors under ceramic tile. Third level features large family room with wood burning fireplace, wet bar, ceiling fans, recessed lighting, and walk up stairs leading to pool area. Plenty of space for those large family and friend gatherings. Lower level consists of full bath, and two rooms that could be used as additional bedrooms if needed. Also large storage room on lower level, with second interior stairway leading up to garage. All bathrooms have just been updated with new fixtures, cabinets, new tile on walls and floors. If you are looking for the place to ride out the pandemic, you have found the one! You won't even think about leaving home with the many features included with this property. Come see it today!!
Location
State MD
County Baltimore
Zoning RESIDENTIAL
Rooms
Other Rooms Living Room, Dining Room, Primary Bedroom, Bedroom 2, Bedroom 3, Kitchen, Family Room, Foyer, Sun/Florida Room, Exercise Room, Laundry, Mud Room, Office, Storage Room, Bathroom 2, Bathroom 3, Primary Bathroom, Half Bath
Basement Other, Combination, Connecting Stairway, Daylight, Partial, Full, Garage Access, Heated, Improved, Interior Access, Outside Entrance, Rear Entrance, Space For Rooms, Windows, Walkout Stairs
Interior
Interior Features Bar, Built-Ins, Ceiling Fan(s), Chair Railings, Combination Kitchen/Dining, Dining Area, Double/Dual Staircase, Kitchen - Island, Primary Bath(s), Recessed Lighting, Skylight(s), Stall Shower, Upgraded Countertops, Walk-in Closet(s), Wet/Dry Bar, Window Treatments, Wood Floors, Wood Stove, Additional Stairway, Intercom, Tub Shower
Hot Water Electric
Heating Hot Water, Heat Pump - Electric BackUp, Wood Burn Stove, Baseboard - Hot Water, Programmable Thermostat, Radiant
Cooling Ceiling Fan(s), Central A/C, Heat Pump(s)
Flooring Hardwood, Ceramic Tile, Heated
Fireplaces Number 3
Fireplaces Type Brick, Fireplace - Glass Doors, Flue for Stove, Free Standing, Gas/Propane, Mantel(s), Screen, Stone, Insert
Equipment Built-In Microwave, Built-In Range, Dishwasher, Disposal, Exhaust Fan, Icemaker, Oven - Single, Oven/Range - Gas, Refrigerator, Stainless Steel Appliances, Water Heater
Furnishings No
Fireplace Y
Window Features Double Pane,Double Hung,Screens,Skylights,Sliding,Casement
Appliance Built-In Microwave, Built-In Range, Dishwasher, Disposal, Exhaust Fan, Icemaker, Oven - Single, Oven/Range - Gas, Refrigerator, Stainless Steel Appliances, Water Heater
Heat Source Propane - Owned, Electric
Laundry Hookup, Has Laundry, Upper Floor
Exterior
Exterior Feature Balcony, Deck(s), Enclosed, Patio(s), Brick, Terrace, Porch(es), Roof
Garage Additional Storage Area, Garage - Front Entry, Garage Door Opener, Inside Access, Oversized, Other
Garage Spaces 4.0
Fence Decorative, Split Rail, Vinyl, Other
Pool In Ground, Saltwater, Vinyl, Fenced
Utilities Available Cable TV Available, Phone Available
Waterfront N
Water Access N
Roof Type Asphalt,Shingle
Street Surface Paved
Accessibility None
Porch Balcony, Deck(s), Enclosed, Patio(s), Brick, Terrace, Porch(es), Roof
Parking Type Attached Garage, Driveway
Attached Garage 2
Total Parking Spaces 4
Garage Y
Building
Lot Description SideYard(s), Rear Yard, Front Yard, Landscaping, Level
Story 3
Sewer Public Sewer
Water Public
Architectural Style Split Level
Level or Stories 3
Additional Building Above Grade, Below Grade
Structure Type Dry Wall,Vaulted Ceilings
New Construction N
Schools
School District Baltimore County Public Schools
Others
Senior Community No
Tax ID 04112000006314
Ownership Fee Simple
SqFt Source Assessor
Security Features Main Entrance Lock,Non-Monitored,Security System,Intercom,Smoke Detector
Acceptable Financing Cash, Conventional, FHA, VA
Listing Terms Cash, Conventional, FHA, VA
Financing Cash,Conventional,FHA,VA
Special Listing Condition Standard
Read Less
Want to know what your home might be worth? Contact us for a FREE valuation!

Our team is ready to help you sell your home for the highest possible price ASAP

Bought with Brad A Cox • Long & Foster Real Estate, Inc.

GET MORE INFORMATION





