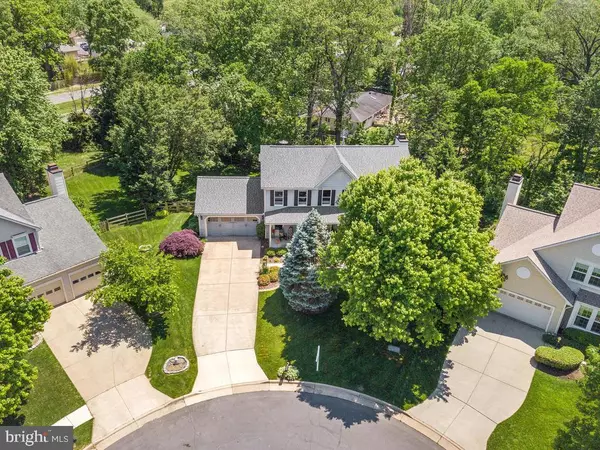$671,000
$660,000
1.7%For more information regarding the value of a property, please contact us for a free consultation.
46643 OAKHURST CT Sterling, VA 20165
4 Beds
3 Baths
2,338 SqFt
Key Details
Sold Price $671,000
Property Type Single Family Home
Sub Type Detached
Listing Status Sold
Purchase Type For Sale
Square Footage 2,338 sqft
Price per Sqft $286
Subdivision Potomac Lakes
MLS Listing ID VALO410846
Sold Date 06/24/20
Style Colonial
Bedrooms 4
Full Baths 2
Half Baths 1
HOA Fees $76/mo
HOA Y/N Y
Abv Grd Liv Area 2,338
Originating Board BRIGHT
Year Built 1994
Annual Tax Amount $5,969
Tax Year 2020
Lot Size 0.270 Acres
Acres 0.27
Property Description
Enjoy the Video Tour : https://tours.housefli.com/1606848?idx=1 Popular Ryland Hamilton Model with 2 Story Foyer and Front Porch Elevation ** Located in a Quiet Culdesac, on wooded lot, and buffered by wooded common area * Spacious, renovated Kitchen with Cherry Cabinetry, Stainless Steel Appliances and Granite Counter Tops * Enjoy Coffee or Wine Time on the Custom Deck and Screened Porch Gazebo * 4 Spacious Bedrooms * Owner's Suite complete with dual walk-in closets, luxury bath with double sinks and jacuzzi tub* Spacious secondary bedrooms * Enjoy the cozy family in all seasons, complete Gas Fireplace, hardwood flooring and french doors leading to fenced rear yard, deck and nature * Unfinished, Walkout Lower Level * Many updates through out including Roof, HVAC, Water Heater, Kitchen, Appliances, Hardwood Flooring, Carpeting and more! Fenced rear yard with Deck and Gazebo! Front and Rear Porches are perfect for summer mornings and evenings * Settle fast (June, 2020) * Fios Internet Service * Enjoy the Cascades Community, complete with 4 Inground Pools, Tennis Courts, Walking Trails, Exercise Center * Excellent location for schools, shopping, communters, recreation and life!
Location
State VA
County Loudoun
Zoning 18
Direction West
Rooms
Other Rooms Living Room, Dining Room, Primary Bedroom, Bedroom 2, Bedroom 3, Bedroom 4, Kitchen, Family Room, Breakfast Room, Laundry, Primary Bathroom
Basement Full, Walkout Level, Unfinished
Interior
Interior Features Breakfast Area, Carpet, Ceiling Fan(s), Formal/Separate Dining Room, Pantry, Central Vacuum, Chair Railings, Floor Plan - Open, Floor Plan - Traditional, Kitchen - Eat-In, Kitchen - Table Space, Walk-in Closet(s), Wood Floors, Dining Area, Family Room Off Kitchen, Primary Bath(s), Soaking Tub, Stall Shower
Hot Water Natural Gas
Heating Forced Air
Cooling Central A/C
Flooring Carpet, Hardwood, Ceramic Tile
Fireplaces Number 1
Fireplaces Type Screen, Gas/Propane
Equipment Built-In Microwave, Dishwasher, Disposal, Dryer, Exhaust Fan, Refrigerator, Stove, Washer, Water Heater, Central Vacuum, Icemaker, Microwave
Fireplace Y
Appliance Built-In Microwave, Dishwasher, Disposal, Dryer, Exhaust Fan, Refrigerator, Stove, Washer, Water Heater, Central Vacuum, Icemaker, Microwave
Heat Source Natural Gas
Laundry Main Floor
Exterior
Exterior Feature Patio(s), Porch(es), Deck(s), Screened
Parking Features Garage - Front Entry
Garage Spaces 2.0
Fence Rear, Wood
Utilities Available Cable TV Available, Fiber Optics Available, Under Ground
Amenities Available Basketball Courts, Bike Trail, Club House, Common Grounds, Exercise Room, Fencing, Jog/Walk Path, Party Room, Picnic Area, Pool - Outdoor, Tennis Courts, Tot Lots/Playground
Water Access N
View Trees/Woods
Roof Type Shingle
Accessibility None
Porch Patio(s), Porch(es), Deck(s), Screened
Attached Garage 2
Total Parking Spaces 2
Garage Y
Building
Lot Description Backs to Trees, Cul-de-sac, Landscaping, Partly Wooded, Trees/Wooded
Story 3
Sewer Public Sewer
Water Public
Architectural Style Colonial
Level or Stories 3
Additional Building Above Grade, Below Grade
Structure Type 2 Story Ceilings
New Construction N
Schools
Elementary Schools Horizon
Middle Schools River Bend
High Schools Potomac Falls
School District Loudoun County Public Schools
Others
HOA Fee Include Common Area Maintenance,Management,Pool(s),Snow Removal,Trash,Recreation Facility,Road Maintenance,Other
Senior Community No
Tax ID 011155004000
Ownership Fee Simple
SqFt Source Assessor
Acceptable Financing Cash, Conventional, FHA, VA, Negotiable, VHDA
Listing Terms Cash, Conventional, FHA, VA, Negotiable, VHDA
Financing Cash,Conventional,FHA,VA,Negotiable,VHDA
Special Listing Condition Standard
Read Less
Want to know what your home might be worth? Contact us for a FREE valuation!

Our team is ready to help you sell your home for the highest possible price ASAP

Bought with Bruno Campos • Keller Williams Realty
GET MORE INFORMATION





