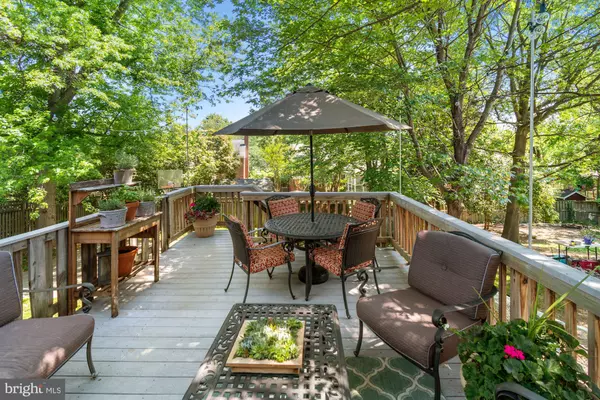$637,500
$635,000
0.4%For more information regarding the value of a property, please contact us for a free consultation.
1065 PALMER PL Alexandria, VA 22304
4 Beds
2 Baths
2,134 SqFt
Key Details
Sold Price $637,500
Property Type Single Family Home
Sub Type Detached
Listing Status Sold
Purchase Type For Sale
Square Footage 2,134 sqft
Price per Sqft $298
Subdivision Seminary Valley
MLS Listing ID VAAX243538
Sold Date 08/26/20
Style Split Level,Cape Cod
Bedrooms 4
Full Baths 2
HOA Y/N N
Abv Grd Liv Area 1,654
Originating Board BRIGHT
Year Built 1958
Annual Tax Amount $6,508
Tax Year 2020
Lot Size 7,438 Sqft
Acres 0.17
Property Description
Lovely brick home is on a private cut de sac with a large fenced yard and off street parking. Great location inside the beltway just minutes from shopping & schools with easy access to I-395, crystal City, Pentagon. Light filled living room and separate dining room with access to a large deck. Updated kitchen with Quartz counters, 42" natural Cherry cabinetry and SS appliances. Upper level with 2 bedrooms including the Master bedroom with 3 closets, each with custom organizers. Full bath with walk-in shower and built-in seat. A 3rd bedroom is a few steps up on upper level 2. Lower level (above ground) family room with gas fireplace lots of built-ins and 2nd full bath. Lower level 2 features a 4th bedroom, a laundry room/mud room with custom built-ins and access to the LARGE fenced yard. Huge deck off of dining room is great for entertaining , back yard grilling and enjoying that morning cup of coffee! Large storage room with cedar closet. Hardwood floors on 3 levels, plantation shutters in LR & MBR, replacement windows throughout. New gas furnace, 76 gallon gas water heater. Fabulous location convenient to shopping , restaurants and parks View tour: https://www.youtube.com/watch?v=C_JnUGqic183D :https://my.matterport.com/show/?m=wpyMqyApF24
Location
State VA
County Alexandria City
Zoning R 20
Rooms
Other Rooms Living Room, Dining Room, Primary Bedroom, Bedroom 2, Bedroom 3, Bedroom 4, Kitchen, Family Room, Laundry, Mud Room, Storage Room, Bathroom 1, Bathroom 2
Basement Connecting Stairway, Daylight, Full, Fully Finished, Rear Entrance, Walkout Level, Windows
Interior
Interior Features Built-Ins, Carpet, Cedar Closet(s), Ceiling Fan(s), Floor Plan - Traditional, Formal/Separate Dining Room, Sprinkler System, Upgraded Countertops, Window Treatments, Wood Floors
Hot Water 60+ Gallon Tank, Natural Gas
Heating Forced Air
Cooling Central A/C
Flooring Hardwood, Carpet, Ceramic Tile
Fireplaces Number 1
Fireplaces Type Mantel(s), Gas/Propane
Equipment Built-In Microwave, Dishwasher, Disposal, Dryer, Extra Refrigerator/Freezer, Icemaker, Microwave, Oven/Range - Gas, Refrigerator, Stainless Steel Appliances, Washer
Fireplace Y
Window Features Replacement,Vinyl Clad
Appliance Built-In Microwave, Dishwasher, Disposal, Dryer, Extra Refrigerator/Freezer, Icemaker, Microwave, Oven/Range - Gas, Refrigerator, Stainless Steel Appliances, Washer
Heat Source Natural Gas
Laundry Lower Floor
Exterior
Exterior Feature Deck(s)
Fence Rear
Waterfront N
Water Access N
Accessibility None
Porch Deck(s)
Parking Type Driveway
Garage N
Building
Story 3
Sewer Public Sewer
Water Public
Architectural Style Split Level, Cape Cod
Level or Stories 3
Additional Building Above Grade, Below Grade
New Construction N
Schools
Elementary Schools James K. Polk
Middle Schools Francis C. Hammond
High Schools Alexandria City
School District Alexandria City Public Schools
Others
Senior Community No
Tax ID 038.02-02-19
Ownership Fee Simple
SqFt Source Estimated
Special Listing Condition Standard
Read Less
Want to know what your home might be worth? Contact us for a FREE valuation!

Our team is ready to help you sell your home for the highest possible price ASAP

Bought with Charlene A Bayes • Berkshire Hathaway HomeServices PenFed Realty

GET MORE INFORMATION





