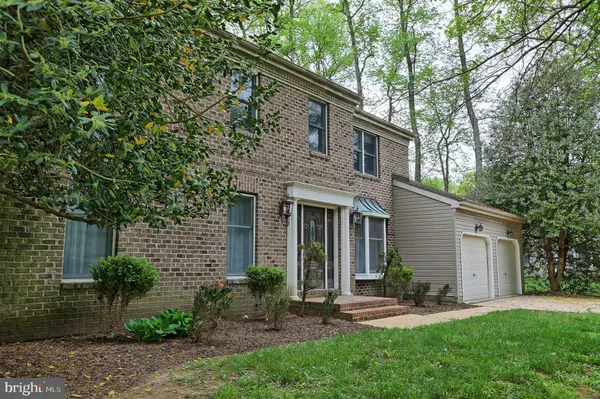$375,000
$379,900
1.3%For more information regarding the value of a property, please contact us for a free consultation.
142 SHINNECOCK RD Dover, DE 19904
4 Beds
3 Baths
3,172 SqFt
Key Details
Sold Price $375,000
Property Type Single Family Home
Sub Type Detached
Listing Status Sold
Purchase Type For Sale
Square Footage 3,172 sqft
Price per Sqft $118
Subdivision Fox Hall West
MLS Listing ID DEKT248446
Sold Date 08/17/21
Style Colonial
Bedrooms 4
Full Baths 2
Half Baths 1
HOA Y/N N
Abv Grd Liv Area 3,172
Originating Board BRIGHT
Year Built 1988
Annual Tax Amount $3,259
Tax Year 2020
Lot Size 0.380 Acres
Acres 0.38
Lot Dimensions 109.11 x 150.00
Property Description
Nestled in the highly sought after community, Fox Hall West, this gorgeous 4 bedroom 2.5 bathroom Colonial home is situated on a spacious 0.38 acre lot in the heart of the state's capital, Dover. Just a short drive to Maple Dale Country Club, convenient shopping centers, local restaurants, recreational activities, Delaware beaches and major cities including Washington D.C., Baltimore and Philadelphia, this property is centrally located! Upon entering the community, you'll instantly fall in love with the well-established, tree-lined streets and the way the neighbors go out of their way to make you feel welcome. The home itself boasts over 3100 square feet of living space on a shady, wooded lot. The lush landscaping and impeccable curb appeal will greet you upon arrival. Step inside to the grand foyer with sparkling hardwood flooring that flows into the spacious living room, where many memories will be made! The renovated, gourmet kitchen will inspire your inner chef as it highlights ravishing solid granite countertops, natural stone tiling, recessed lighting, custom solid cherry wood cabinets, soft-close drawers, two sinks, dimmer light switches, a center island that doubles as a four-seat breakfast bar and top-of-the-line stainless steel appliances including a Thermador professional grade 6-burner cooktop with an overhead vent hood and self-cleaning, double wall ovens. A gorgeous cabinet with glass doors and shelving is equipped with lighting, making it the perfect space for your fine china or favorite dishes. Indulge in homecooked meals with your loved ones in the formal dining room. A separate family room highlights a custom, wood shelving unit for the entertainment center and a cozy gas fireplace, the ideal spot to cuddle up and watch movies during the winter months! Unwind in the generous owner's bedroom with an en suite bathroom equipped with a gorgeous, dual vanity. Three additional bedrooms and another full bathroom are also situated on the second level. Transform the backyard into your own private oasis, as it's already fully fenced in and highlights a bright and airy, screened-in porch with a ceiling fan, spacious patio and a separate fenced in area for the pets to do their business or watch the birds and squirrels roam around the yard. Beautifully maintained, this home awaits its new owners and the many memories that will be made here. Schedule your private tour today!
Location
State DE
County Kent
Area Capital (30802)
Zoning R8
Interior
Interior Features Attic, Attic/House Fan, Carpet, Ceiling Fan(s), Crown Moldings, Dining Area, Floor Plan - Traditional, Formal/Separate Dining Room, Kitchen - Gourmet, Kitchen - Island, Primary Bath(s), Recessed Lighting, Upgraded Countertops, Wood Floors
Hot Water Natural Gas
Heating Forced Air
Cooling Central A/C
Fireplaces Number 1
Fireplaces Type Brick, Gas/Propane
Equipment Stainless Steel Appliances, Refrigerator, Cooktop, Range Hood, Built-In Range, Oven - Double, Oven - Self Cleaning, Oven - Wall, Icemaker, Washer/Dryer Hookups Only
Fireplace Y
Appliance Stainless Steel Appliances, Refrigerator, Cooktop, Range Hood, Built-In Range, Oven - Double, Oven - Self Cleaning, Oven - Wall, Icemaker, Washer/Dryer Hookups Only
Heat Source Natural Gas
Laundry Main Floor, Hookup
Exterior
Exterior Feature Screened, Porch(es), Patio(s)
Parking Features Built In, Inside Access
Garage Spaces 6.0
Fence Fully
Water Access N
Accessibility None
Porch Screened, Porch(es), Patio(s)
Attached Garage 2
Total Parking Spaces 6
Garage Y
Building
Lot Description Backs to Trees, Front Yard, Rear Yard, Landscaping, Trees/Wooded
Story 2
Foundation Crawl Space
Sewer Public Sewer
Water Public
Architectural Style Colonial
Level or Stories 2
Additional Building Above Grade, Below Grade
New Construction N
Schools
School District Capital
Others
Senior Community No
Tax ID ED-05-06717-03-2500-000
Ownership Fee Simple
SqFt Source Estimated
Special Listing Condition Standard
Read Less
Want to know what your home might be worth? Contact us for a FREE valuation!

Our team is ready to help you sell your home for the highest possible price ASAP

Bought with Jill A. Sussman • Sky Realty
GET MORE INFORMATION





