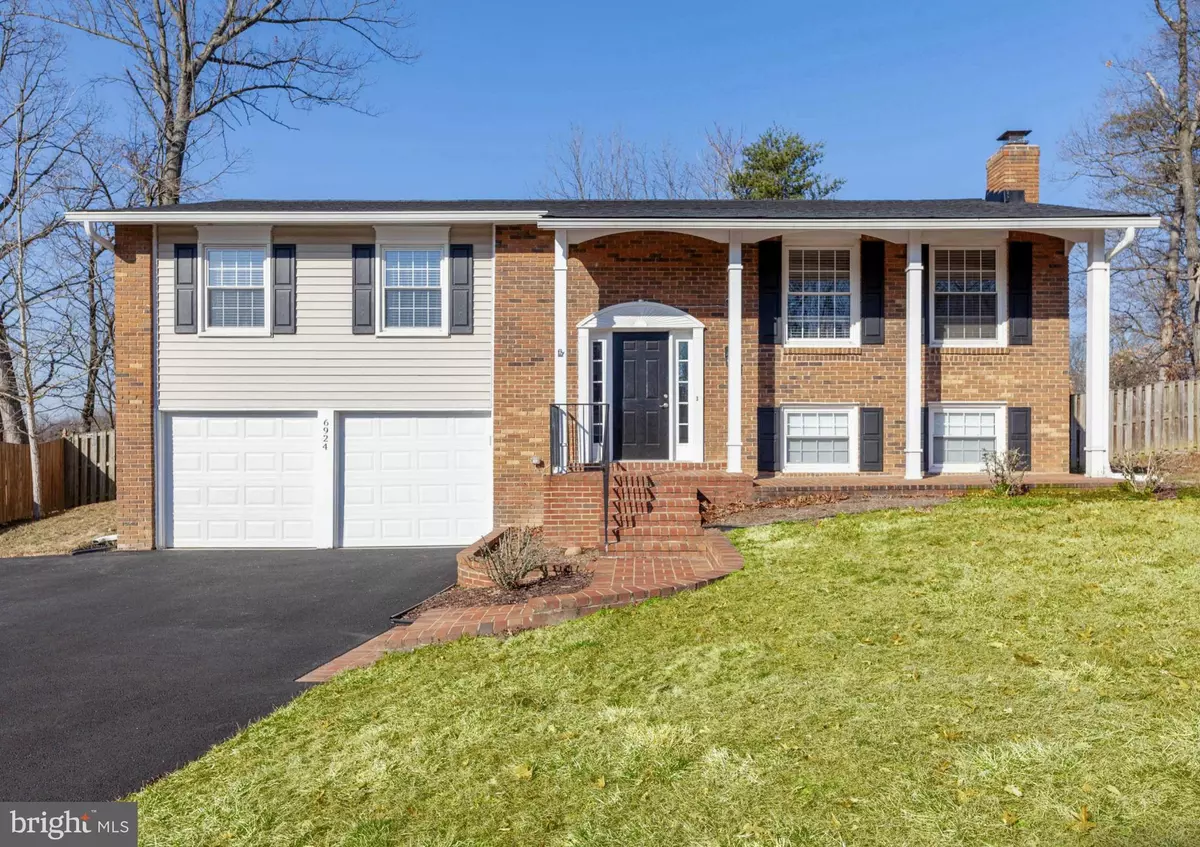$750,000
$669,000
12.1%For more information regarding the value of a property, please contact us for a free consultation.
6924 SPUR RD Springfield, VA 22153
5 Beds
2 Baths
2,029 SqFt
Key Details
Sold Price $750,000
Property Type Single Family Home
Sub Type Detached
Listing Status Sold
Purchase Type For Sale
Square Footage 2,029 sqft
Price per Sqft $369
Subdivision Lakewood Hills
MLS Listing ID VAFX1185434
Sold Date 04/16/21
Style Split Foyer
Bedrooms 5
Full Baths 2
HOA Y/N N
Abv Grd Liv Area 1,274
Originating Board BRIGHT
Year Built 1975
Annual Tax Amount $6,500
Tax Year 2021
Lot Size 0.320 Acres
Acres 0.32
Property Description
GORGEOUS home from top to bottom, move right in! Over $100,000 in updates past 4 years and it shows! Open concept living with designer touches throughout. Gleaming hardwoods on upper level and all new tile floors on lower level. Gourmet kitchen completely remodeled in 2017 to include gorgeous granite countertops, farmhouse sink, soft close cabinets, and custom pull out spice rack. Kitchen also has a high end refrigerator that dispenses sparkling water. Walk out the new sliding glass door to enjoy the covered deck which overlooks a fully fenced backyard, new shed and firepit. Great for entertaining! Upper level has a master bedroom, 2 additional bedrooms, and an updated bathroom with dual vanities and radiant heat flooring. Lower level currently arranged as a master suite with freestanding closet wardrobes (conveying) and office space. Master suite has a wood burning fireplace with decorative tile and brand new mantle. Spa-like full bathroom/laundry room combo fully updated and gorgeous! Additional lower level room great for bedroom/home office/playroom/gym. Updated lighting throughout the home. Large deep 2 car garage with new insulated garage doors (2020), electrical outlets and lots of additional storage & shelving. New Oversized 3 car wide asphalt driveway just completed in December. Additional updates include HVAC, Heat Pump (2020), 8'x12' Shed (2020), Roof (2018), 6" Gutters (2018), New Skylights on porch (2018), and Tile Floors (2018). Walk to Orange Hunt Elementary! Feeds to Irving and West Springfield. Close to 395/495/95/FFX Pkwy, Slug Line, Metro Buses, Franconia Metro & Springfield Mall. Enjoy a 3D walk through tour at :
Location
State VA
County Fairfax
Zoning 131
Rooms
Basement Fully Finished, Garage Access
Interior
Hot Water Electric
Heating Programmable Thermostat
Cooling Ceiling Fan(s), Central A/C, Programmable Thermostat
Fireplaces Number 1
Fireplaces Type Wood, Mantel(s)
Equipment Built-In Microwave, Dishwasher, Dryer, Disposal, Refrigerator, Stainless Steel Appliances, Stove, Washer
Fireplace Y
Appliance Built-In Microwave, Dishwasher, Dryer, Disposal, Refrigerator, Stainless Steel Appliances, Stove, Washer
Heat Source Electric
Laundry Has Laundry, Lower Floor
Exterior
Garage Additional Storage Area, Built In, Garage - Front Entry, Garage Door Opener, Inside Access
Garage Spaces 7.0
Waterfront N
Water Access N
Accessibility None
Parking Type Attached Garage, Driveway
Attached Garage 2
Total Parking Spaces 7
Garage Y
Building
Story 2.5
Sewer Public Sewer
Water Public
Architectural Style Split Foyer
Level or Stories 2.5
Additional Building Above Grade, Below Grade
New Construction N
Schools
Elementary Schools Orange Hunt
Middle Schools Irving
High Schools West Springfield
School District Fairfax County Public Schools
Others
Senior Community No
Tax ID 0882 07 0130
Ownership Fee Simple
SqFt Source Assessor
Special Listing Condition Standard
Read Less
Want to know what your home might be worth? Contact us for a FREE valuation!

Our team is ready to help you sell your home for the highest possible price ASAP

Bought with Eduardo A. Manus • KW Metro Center

GET MORE INFORMATION





