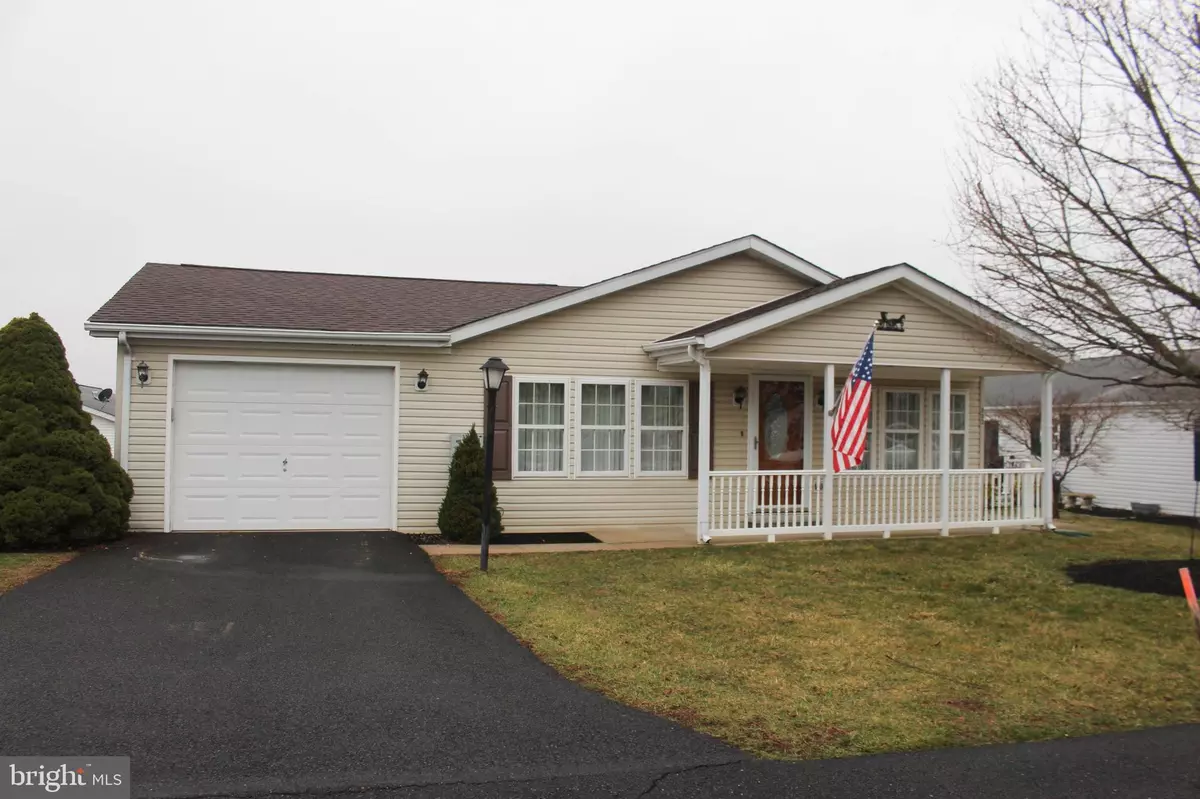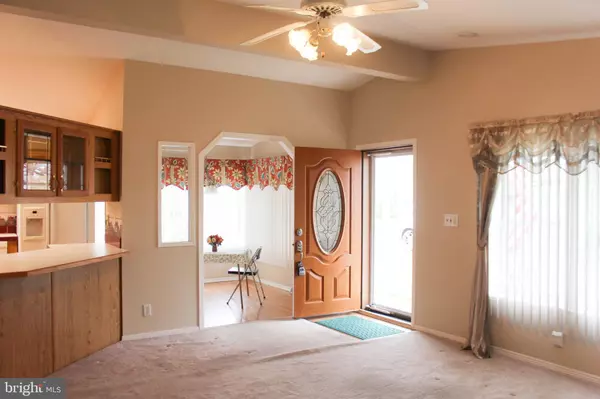$290,000
$295,000
1.7%For more information regarding the value of a property, please contact us for a free consultation.
333 COUNTRYSIDE CIR New Hope, PA 18938
2 Beds
2 Baths
1,800 SqFt
Key Details
Sold Price $290,000
Property Type Manufactured Home
Sub Type Manufactured
Listing Status Sold
Purchase Type For Sale
Square Footage 1,800 sqft
Price per Sqft $161
Subdivision Buckingham Springs
MLS Listing ID PABU521870
Sold Date 05/14/21
Style Ranch/Rambler
Bedrooms 2
Full Baths 2
HOA Y/N N
Abv Grd Liv Area 1,800
Originating Board BRIGHT
Year Built 1996
Annual Tax Amount $2,659
Tax Year 2020
Lot Dimensions 0.00 x 0.00
Property Description
Welcome to Buckingham Springs 55+ active adult community. This update rarely offered Leafwood model has two bedroom split floor plan. Enjoy the covered from porch and enter through the new door to the family room with fireplace and wall mount TV that is included. Laminate floors in the breakfast room and kitchen that has plenty of oak cabinets and a pass through to the family room. There is a good sized laundry room that has a door to the extra deep one car garage with pull down for more storage and keyless entry. The garage opens to the sunroom and small patio for summer grilling. The large primary bedroom suite has a double closet, and a double door to private bath with new vanity, jacuzzi tub and shower. And even better there is a large living room and dining room with a door to a side patio. Off the living room is another large bedroom suite with double closets, full private updated bathroom with tub and shower. Newer roof and HVAC and the whole home recently painted. This home would be a great floor plan for a multifamily /roommate situation.
Location
State PA
County Bucks
Area Buckingham Twp (10106)
Zoning MOB
Rooms
Other Rooms Living Room, Dining Room, Primary Bedroom, Bedroom 2, Kitchen, Family Room, Breakfast Room, Sun/Florida Room, Laundry, Bathroom 2, Primary Bathroom
Main Level Bedrooms 2
Interior
Hot Water Electric
Heating Forced Air, Central
Cooling Central A/C
Fireplaces Number 1
Fireplaces Type Wood
Fireplace Y
Heat Source Electric
Laundry Main Floor
Exterior
Garage Garage - Front Entry, Additional Storage Area, Built In
Garage Spaces 3.0
Waterfront N
Water Access N
Roof Type Pitched,Shingle
Accessibility None
Parking Type Attached Garage, Driveway
Attached Garage 1
Total Parking Spaces 3
Garage Y
Building
Story 1
Foundation Crawl Space
Sewer Public Sewer
Water Public
Architectural Style Ranch/Rambler
Level or Stories 1
Additional Building Above Grade, Below Grade
Structure Type Vaulted Ceilings
New Construction N
Schools
School District Central Bucks
Others
Senior Community Yes
Age Restriction 55
Tax ID 06-018-083 0559
Ownership Ground Rent
SqFt Source Assessor
Special Listing Condition Standard
Read Less
Want to know what your home might be worth? Contact us for a FREE valuation!

Our team is ready to help you sell your home for the highest possible price ASAP

Bought with Sarah Peters • Keller Williams Real Estate-Doylestown

GET MORE INFORMATION





