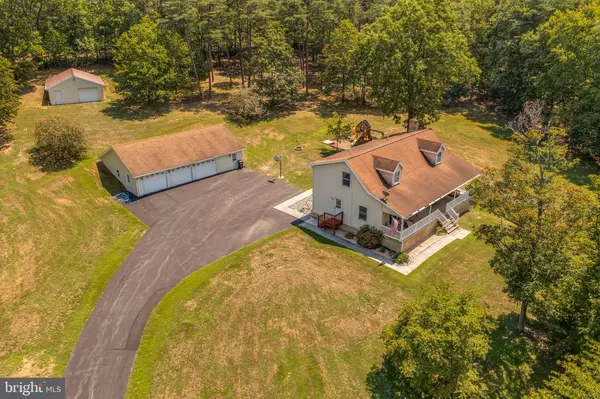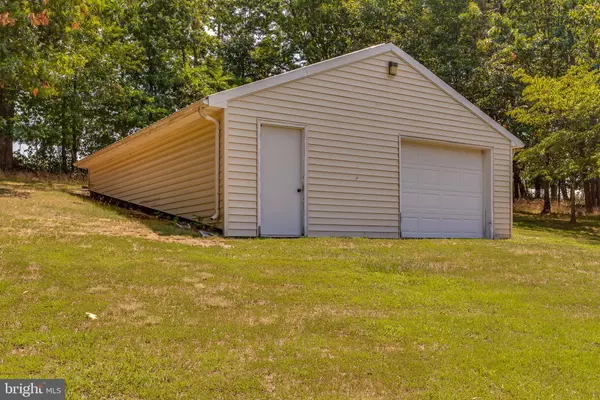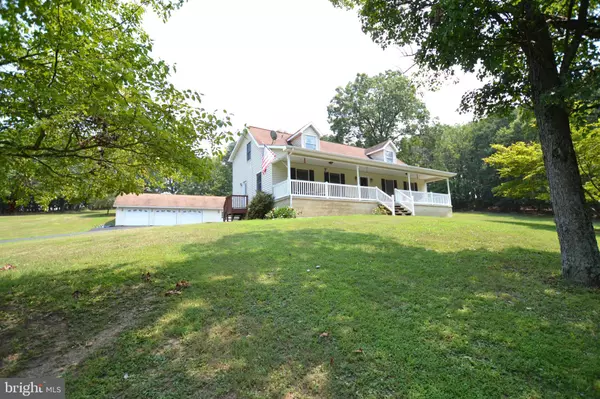$320,500
$315,000
1.7%For more information regarding the value of a property, please contact us for a free consultation.
622 WEBER LN Berkeley Springs, WV 25411
3 Beds
4 Baths
3,465 SqFt
Key Details
Sold Price $320,500
Property Type Single Family Home
Sub Type Detached
Listing Status Sold
Purchase Type For Sale
Square Footage 3,465 sqft
Price per Sqft $92
Subdivision Weber Heritage
MLS Listing ID WVMO2000236
Sold Date 08/31/21
Style Cape Cod
Bedrooms 3
Full Baths 2
Half Baths 2
HOA Fees $12/ann
HOA Y/N Y
Abv Grd Liv Area 2,204
Originating Board BRIGHT
Year Built 1995
Annual Tax Amount $1,606
Tax Year 2021
Lot Size 3.360 Acres
Acres 3.36
Property Description
Enjoy a private position tucked among the trees on 3.36 acres at the end of a culdesaca place where you'll feel worlds away from the everyday grind. If you have a boat, trailer, or ATVs, you'll love these spacious garages! This property includes 4 garage bays, ample room for car and toy storage, and room for the DIY king. Entering the Cape Cod style home, you'll find a traditional cape cod flow with the primary bedroom and 2 renovated bathrooms on the main level with oversized bedrooms 2nd and 3rd with full bath on the upper level. A semi-finished basement has been transformed into a functional living space with a half bath. A GEOTHERMAL heating/ac & water system, a renewable energy source installed 5 years ago. Cable high speed internet is available. Garage measurements: 3 car: 46.5 x 29 and single car: 24.5 x 32. 5
Location
State WV
County Morgan
Zoning R
Rooms
Other Rooms Living Room, Primary Bedroom, Bedroom 2, Bedroom 3, Kitchen, Game Room, Family Room, Foyer, Storage Room, Primary Bathroom, Full Bath, Half Bath
Basement Connecting Stairway, Full, Interior Access, Outside Entrance, Partially Finished
Main Level Bedrooms 1
Interior
Interior Features Combination Kitchen/Dining, Breakfast Area, Primary Bath(s), Floor Plan - Traditional
Hot Water Electric
Heating Heat Pump(s), Wood Burn Stove
Cooling Ceiling Fan(s), Central A/C, Geothermal
Flooring Carpet, Ceramic Tile, Vinyl, Laminated
Equipment Built-In Microwave, Dishwasher, Dryer, Oven/Range - Electric, Refrigerator, Washer, Water Heater
Furnishings No
Fireplace N
Appliance Built-In Microwave, Dishwasher, Dryer, Oven/Range - Electric, Refrigerator, Washer, Water Heater
Heat Source Electric, Wood
Laundry Lower Floor
Exterior
Exterior Feature Deck(s), Porch(es)
Parking Features Covered Parking, Garage Door Opener, Garage - Front Entry
Garage Spaces 4.0
Utilities Available Cable TV
Amenities Available None
Water Access N
View Trees/Woods
Street Surface Paved
Accessibility None
Porch Deck(s), Porch(es)
Road Frontage Road Maintenance Agreement
Total Parking Spaces 4
Garage Y
Building
Lot Description Cul-de-sac, No Thru Street, Private, Partly Wooded
Story 2.5
Sewer Septic Exists, Septic = # of BR
Water Well
Architectural Style Cape Cod
Level or Stories 2.5
Additional Building Above Grade, Below Grade
Structure Type Dry Wall
New Construction N
Schools
School District Morgan County Schools
Others
Pets Allowed Y
HOA Fee Include Common Area Maintenance,Road Maintenance
Senior Community No
Tax ID NO TAX RECORD
Ownership Fee Simple
SqFt Source Estimated
Acceptable Financing Cash, Conventional, FHA, USDA, VA
Listing Terms Cash, Conventional, FHA, USDA, VA
Financing Cash,Conventional,FHA,USDA,VA
Special Listing Condition Standard
Pets Allowed Dogs OK, Cats OK
Read Less
Want to know what your home might be worth? Contact us for a FREE valuation!

Our team is ready to help you sell your home for the highest possible price ASAP

Bought with Stacey M Lee • Liberty Realty of West Virginia, Inc.

GET MORE INFORMATION





