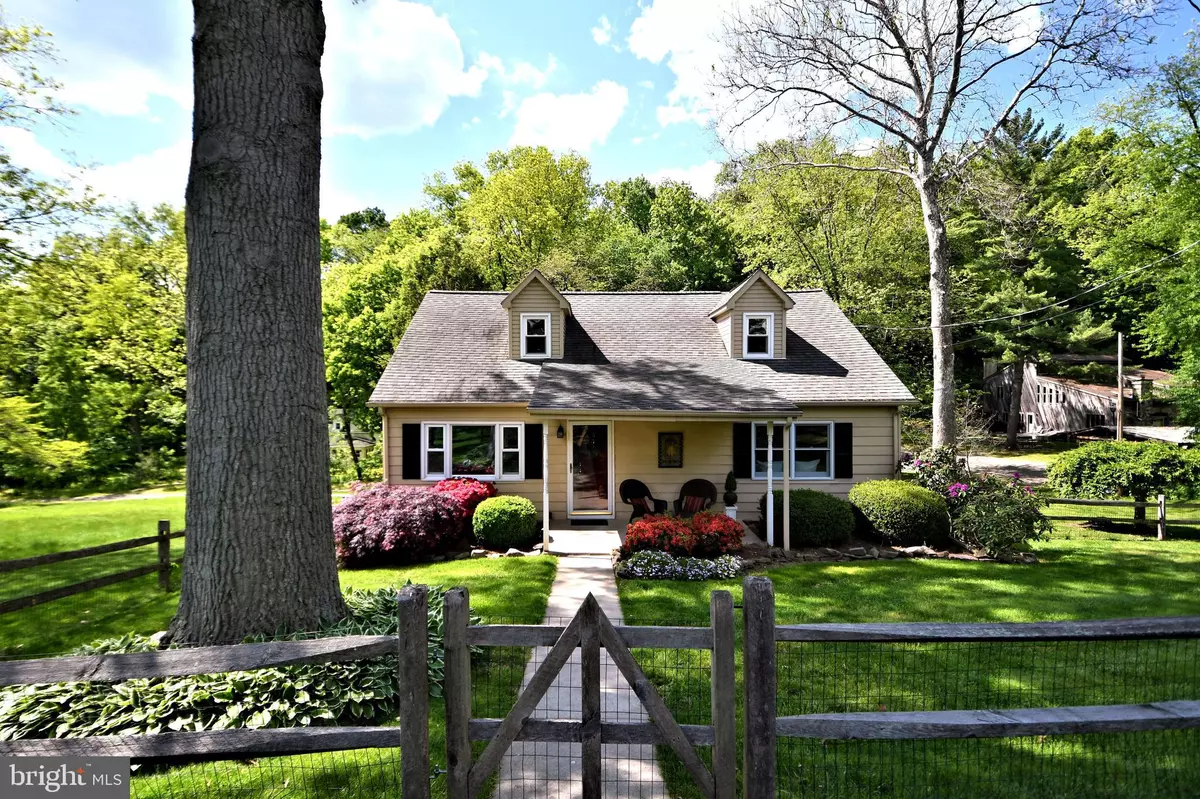$350,000
$315,000
11.1%For more information regarding the value of a property, please contact us for a free consultation.
218 4TH AVE Mont Clare, PA 19453
4 Beds
2 Baths
1,838 SqFt
Key Details
Sold Price $350,000
Property Type Single Family Home
Sub Type Detached
Listing Status Sold
Purchase Type For Sale
Square Footage 1,838 sqft
Price per Sqft $190
Subdivision None Available
MLS Listing ID PAMC680882
Sold Date 07/02/21
Style Cape Cod
Bedrooms 4
Full Baths 1
Half Baths 1
HOA Y/N N
Abv Grd Liv Area 1,838
Originating Board BRIGHT
Year Built 1950
Annual Tax Amount $3,960
Tax Year 2020
Lot Size 0.418 Acres
Acres 0.42
Property Description
This well maintained cape is move in ready. Freshly painted and carpeted throughout, in neutral colors. You'll love the fully renovated kitchen with granite countertops, stainless steel stove and microwave and plenty of cabinet space. The main floor offers a spacious living room, formal dining with french doors to the two tier deck, the modern full bath and two bedrooms. The upper level has two nice sized bedrooms, both with walk in closets. The basement level is a walk out and you'll appreciate the half bath, laundry room and storage space it provides. There is also a full work shop space, formerly the garage. Enjoy the views from the rear decks or sit on the front porch with your morning coffee and a book. The front yard is fenced. The country setting is just beautiful. Minutes from busy downtown Phoenixville. There is so much to do and appreciate: restaurants, brew pubs, shopping, concerts, movies, and a farmers market. There's even a library! You're also minutes from Port Providence and Lock 60 where you can go hiking, biking, canoeing, birding, fishing and more. Located within desirable Spring Ford school district and easy access to Rts 29, 422, and 202. This home is definitely worth seeing. Professional photos will be posted on 5/15.
Location
State PA
County Montgomery
Area Upper Providence Twp (10661)
Zoning R1
Rooms
Other Rooms Dining Room, Bedroom 2, Bedroom 3, Bedroom 4, Kitchen, Bedroom 1, Bathroom 1
Basement Full, Outside Entrance
Main Level Bedrooms 2
Interior
Interior Features Carpet, Ceiling Fan(s), Formal/Separate Dining Room
Hot Water Electric
Heating Forced Air
Cooling Window Unit(s)
Flooring Carpet
Equipment Dishwasher, Dryer, Microwave, Refrigerator, Washer
Fireplace N
Window Features Replacement
Appliance Dishwasher, Dryer, Microwave, Refrigerator, Washer
Heat Source Propane - Owned
Laundry Basement
Exterior
Exterior Feature Porch(es), Deck(s)
Fence Split Rail
Waterfront N
Water Access N
Accessibility None
Porch Porch(es), Deck(s)
Parking Type On Street
Garage N
Building
Story 1.5
Sewer Public Sewer
Water Public
Architectural Style Cape Cod
Level or Stories 1.5
Additional Building Above Grade, Below Grade
New Construction N
Schools
School District Spring-Ford Area
Others
Senior Community No
Tax ID 61-00-01753-004
Ownership Fee Simple
SqFt Source Estimated
Acceptable Financing Cash, Conventional, FHA, VA
Horse Property N
Listing Terms Cash, Conventional, FHA, VA
Financing Cash,Conventional,FHA,VA
Special Listing Condition Standard
Read Less
Want to know what your home might be worth? Contact us for a FREE valuation!

Our team is ready to help you sell your home for the highest possible price ASAP

Bought with Shawn Lowery • Compass RE

GET MORE INFORMATION





