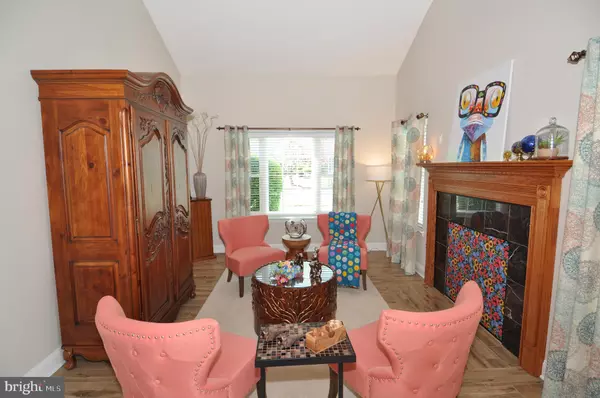$272,000
$249,900
8.8%For more information regarding the value of a property, please contact us for a free consultation.
131 BIRCH HOLLOW DR Bordentown, NJ 08505
3 Beds
3 Baths
1,794 SqFt
Key Details
Sold Price $272,000
Property Type Condo
Sub Type Condo/Co-op
Listing Status Sold
Purchase Type For Sale
Square Footage 1,794 sqft
Price per Sqft $151
Subdivision Birch Hollow
MLS Listing ID NJBL396264
Sold Date 06/18/21
Style Carriage House
Bedrooms 3
Full Baths 2
Half Baths 1
Condo Fees $230/mo
HOA Y/N N
Abv Grd Liv Area 1,794
Originating Board BRIGHT
Year Built 1992
Annual Tax Amount $5,754
Tax Year 2020
Lot Dimensions 0.00 x 0.00
Property Description
Move right into the Abington model attached twin home located in the Birch Hollow community. Enjoy approx 1800 sq ft of living space including 3 bedrooms, 2.5 baths, and 1 car garage. The first floor offers porcelain plank flooring, base molding, and neutral paints. The tour begins at the entry foyer which is flanked by the formal living room and dining room, and powder room. The kitchen is tucked in the rear of the home with an adjoining family room with plenty of space for entertaining. The second floor offers 3 bedrooms, 2 full baths, and a laundry closet. The rear private fenced yard has a stamped concrete patio. The home is well maintained and offers many updates including replacement windows and a tankless water heater. The community has a swimming pool, playground, tennis courts, and clubhouse. Easy commute to most major roadways including Rt 295, NJ & PA turnpikes.
Location
State NJ
County Burlington
Area Florence Twp (20315)
Zoning PUD
Rooms
Other Rooms Living Room, Dining Room, Primary Bedroom, Bedroom 2, Bedroom 3, Kitchen, Family Room, Foyer
Interior
Hot Water Natural Gas
Heating Central, Forced Air
Cooling Central A/C
Fireplaces Number 1
Fireplaces Type Gas/Propane
Fireplace Y
Heat Source Natural Gas
Laundry Upper Floor
Exterior
Exterior Feature Patio(s)
Parking Features Garage Door Opener, Garage - Front Entry
Garage Spaces 2.0
Amenities Available Club House, Pool - Outdoor, Swimming Pool, Tennis Courts, Tot Lots/Playground
Water Access N
Roof Type Asphalt
Accessibility None
Porch Patio(s)
Attached Garage 1
Total Parking Spaces 2
Garage Y
Building
Story 2
Sewer Public Sewer
Water Public
Architectural Style Carriage House
Level or Stories 2
Additional Building Above Grade, Below Grade
New Construction N
Schools
Elementary Schools Florence
Middle Schools Florence Twp. M.S.
High Schools Florence Twp. Mem. H.S.
School District Florence Township Public Schools
Others
HOA Fee Include Common Area Maintenance,Lawn Maintenance,Management,Snow Removal
Senior Community No
Tax ID 15-00163 05-00002 158-C0131
Ownership Fee Simple
SqFt Source Assessor
Acceptable Financing Cash, Conventional, FHA
Listing Terms Cash, Conventional, FHA
Financing Cash,Conventional,FHA
Special Listing Condition Standard
Read Less
Want to know what your home might be worth? Contact us for a FREE valuation!

Our team is ready to help you sell your home for the highest possible price ASAP

Bought with Lorraine S Fazekas • BHHS Fox & Roach - Robbinsville

GET MORE INFORMATION





