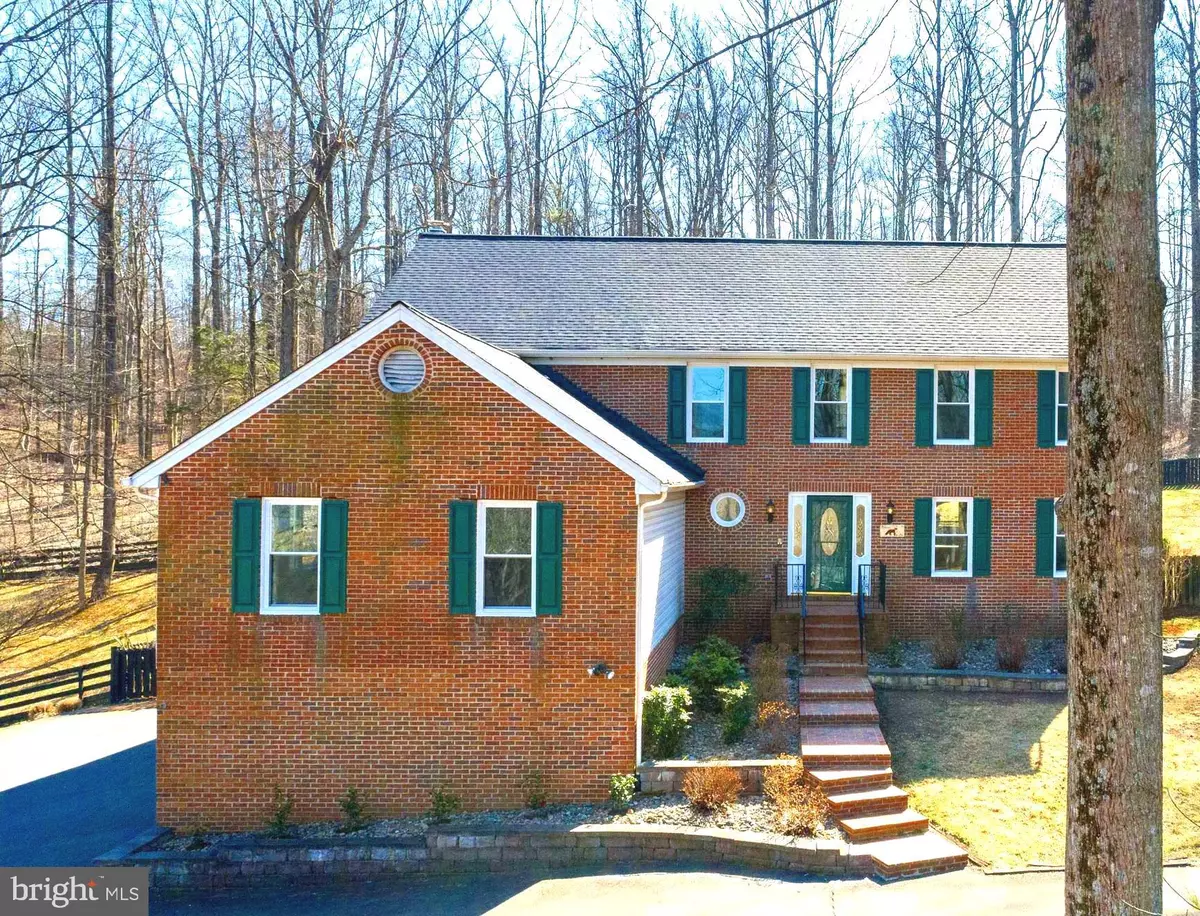$732,000
$749,900
2.4%For more information regarding the value of a property, please contact us for a free consultation.
5823 HUNTON WOOD DR Broad Run, VA 20137
5 Beds
4 Baths
5,023 SqFt
Key Details
Sold Price $732,000
Property Type Single Family Home
Sub Type Detached
Listing Status Sold
Purchase Type For Sale
Square Footage 5,023 sqft
Price per Sqft $145
Subdivision Hunton Wood
MLS Listing ID VAFQ169294
Sold Date 05/28/21
Style Colonial
Bedrooms 5
Full Baths 3
Half Baths 1
HOA Fees $15/ann
HOA Y/N Y
Abv Grd Liv Area 3,648
Originating Board BRIGHT
Year Built 1987
Annual Tax Amount $5,633
Tax Year 2020
Lot Size 1.756 Acres
Acres 1.76
Property Description
Absolutely gorgeous and updated home ready to move in. Just bring your furniture and pool toys. There are three finished levels with fencing and a large deck that adjoins the pool patio all on 1.76 acres to enjoy. The main level has a living room, dining room, study, kitchen, family room and great room with a fireplace that goes out to the expansive deck and patio. The upstairs has four bedrooms and two full baths with a laundry area, the master bedroom is very large with two walk in closets and new master bath with free standing tub. The basement has a bedroom and full bath with a rec room and kitchen area and another laundry area as well. The kitchen has new granite counter tops, new windows, new paint, new carpet. The pool is a saltwater and has a diving board and expansive concrete deck area. This home is a must see. Please respect all COVID protocols when showing the property. Please also remove shoes upon entry.
Location
State VA
County Fauquier
Zoning RC
Rooms
Other Rooms Living Room, Dining Room, Bedroom 2, Bedroom 3, Bedroom 4, Bedroom 5, Kitchen, Family Room, Foyer, Bedroom 1, Study, Laundry, Recreation Room, Bathroom 1, Bathroom 2, Bathroom 3, Bonus Room, Half Bath
Basement Daylight, Full, Full, Rear Entrance, Walkout Level
Interior
Interior Features Carpet, Ceiling Fan(s), Dining Area, Family Room Off Kitchen, Floor Plan - Open, Formal/Separate Dining Room, Kitchen - Eat-In, Kitchen - Gourmet, Kitchen - Table Space, Skylight(s), Upgraded Countertops, Walk-in Closet(s), Wood Floors
Hot Water Propane
Heating Central
Cooling Central A/C
Flooring Hardwood, Ceramic Tile, Carpet
Fireplaces Number 1
Fireplaces Type Wood, Brick
Equipment Built-In Microwave, Cooktop - Down Draft, Dishwasher, Dryer, Exhaust Fan, Icemaker, Oven - Self Cleaning, Oven - Wall, Refrigerator, Washer
Fireplace Y
Window Features ENERGY STAR Qualified,Energy Efficient,Double Pane,Double Hung,Low-E,Screens
Appliance Built-In Microwave, Cooktop - Down Draft, Dishwasher, Dryer, Exhaust Fan, Icemaker, Oven - Self Cleaning, Oven - Wall, Refrigerator, Washer
Heat Source Electric, Propane - Owned
Laundry Upper Floor, Lower Floor
Exterior
Exterior Feature Deck(s), Patio(s)
Garage Garage - Side Entry
Garage Spaces 12.0
Fence Board, Partially
Pool Gunite, In Ground, Saltwater
Amenities Available None
Waterfront N
Water Access N
View Mountain
Roof Type Asphalt
Accessibility None
Porch Deck(s), Patio(s)
Parking Type Attached Garage, Driveway, Off Street
Attached Garage 2
Total Parking Spaces 12
Garage Y
Building
Lot Description Backs to Trees, Landscaping, No Thru Street, Partly Wooded
Story 3
Sewer On Site Septic
Water Well
Architectural Style Colonial
Level or Stories 3
Additional Building Above Grade, Below Grade
New Construction N
Schools
Elementary Schools W.G. Coleman
Middle Schools Marshall
High Schools Kettle Run
School District Fauquier County Public Schools
Others
HOA Fee Include Common Area Maintenance
Senior Community No
Tax ID 6997-84-5616
Ownership Fee Simple
SqFt Source Assessor
Security Features Smoke Detector
Acceptable Financing Conventional, FHA, VA
Listing Terms Conventional, FHA, VA
Financing Conventional,FHA,VA
Special Listing Condition Standard
Read Less
Want to know what your home might be worth? Contact us for a FREE valuation!

Our team is ready to help you sell your home for the highest possible price ASAP

Bought with NON MEMBER • Non Subscribing Office

GET MORE INFORMATION





