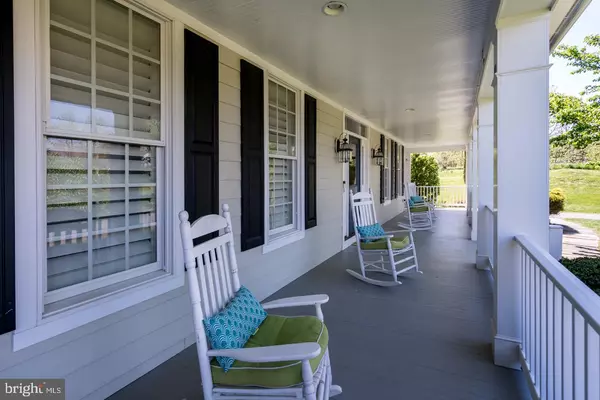$1,300,000
$1,270,000
2.4%For more information regarding the value of a property, please contact us for a free consultation.
35065 MCKNIGHT CT Round Hill, VA 20141
6 Beds
6 Baths
5,145 SqFt
Key Details
Sold Price $1,300,000
Property Type Single Family Home
Sub Type Detached
Listing Status Sold
Purchase Type For Sale
Square Footage 5,145 sqft
Price per Sqft $252
Subdivision Stoneleigh
MLS Listing ID VALO436684
Sold Date 06/30/21
Style Colonial
Bedrooms 6
Full Baths 4
Half Baths 2
HOA Fees $8/ann
HOA Y/N Y
Abv Grd Liv Area 5,145
Originating Board BRIGHT
Year Built 2005
Annual Tax Amount $7,995
Tax Year 2021
Lot Size 1.720 Acres
Acres 1.72
Property Description
Absolutely STUNNING 4 level home in sought after STONELEIGH GOLF Community! Features 6 bedrooms, 4 full and 2 half baths on 3 finished upper levels with beautiful wrap around porch and 3 car side load garage. GOURMET kitchen with designer cabinetry, QUARTZ countertops, 6 burner GE Monogram stove with griddle, center island with butcher block top, built-in STAINLESS STEEL GE Profile refrigerator and more! Beautiful HARDWOOD floors throughout main level and stairs/upper level hallway. Extensive molding and decorator touches throughout! Cozy up with a book in front of your gorgeous floor to ceiling STONE FIREPLACE with raised hearth in the family room. Large bedrooms including private IN LAW/AU PAIR SUITE. Jack and Jill bathroom with bedrooms 2 & 3all others have own PRIVATE baths. 4th level offers a perfect retreat for kids/teens hangout, hobby/craft area, 6th bedroom or ideal distance learning environment! After viewing all of the beauty offered indoors, be prepared to be in AWE as you step outside to your own PRIVATE BACKYARD OASIS! Begin your tour in your custom built HUGE SCREENED IN porch featuring IPE floors, floor to ceiling STONE wood burning fireplace (plumbed with gas line), custom wood beams, skylights and decorative lighting. Continue on to the built in SABER INFARED GRILL before going downstairs to enjoy some time in your secluded Caldera 6-person HOT TUB! Spectacular DOUBLE SIDED STONE FIREPLACE, HUGE sheltered gathering/dining area and Almost Heaven SAUNA complete this slice of paradise! Extensive hardscape and landscaping, backing to trees/wooded area and GOLF COURSE lot! Huge WALKOUT unfinished basement offers tons of storage and ready for your personal touches! This homes offers it all...buyers will LOVE it!
Location
State VA
County Loudoun
Zoning 01
Rooms
Other Rooms Living Room, Dining Room, Primary Bedroom, Bedroom 2, Bedroom 3, Bedroom 4, Kitchen, Family Room, Basement, Foyer, Breakfast Room, In-Law/auPair/Suite, Laundry, Mud Room, Bedroom 6, Bathroom 1, Bathroom 2, Bathroom 3, Bonus Room, Primary Bathroom, Half Bath, Screened Porch
Basement Full, Rough Bath Plumb, Unfinished, Walkout Level, Windows
Interior
Interior Features Attic, Breakfast Area, Ceiling Fan(s), Dining Area, Double/Dual Staircase, Family Room Off Kitchen, Floor Plan - Traditional, Formal/Separate Dining Room, Kitchen - Gourmet, Kitchen - Island, Recessed Lighting, Upgraded Countertops, Walk-in Closet(s), Window Treatments, Wood Floors
Hot Water 60+ Gallon Tank, Propane
Heating Forced Air, Heat Pump(s), Zoned
Cooling Zoned, Central A/C, Ceiling Fan(s)
Flooring Hardwood, Carpet, Ceramic Tile
Fireplaces Number 1
Fireplaces Type Fireplace - Glass Doors, Double Sided, Electric
Equipment Dishwasher, Disposal, Dryer, Exhaust Fan, Icemaker, Refrigerator, Stainless Steel Appliances, Washer, Built-In Range, Dryer - Front Loading, Microwave, Oven/Range - Gas, Washer - Front Loading
Fireplace Y
Window Features Skylights,Sliding,Transom,Casement
Appliance Dishwasher, Disposal, Dryer, Exhaust Fan, Icemaker, Refrigerator, Stainless Steel Appliances, Washer, Built-In Range, Dryer - Front Loading, Microwave, Oven/Range - Gas, Washer - Front Loading
Heat Source Propane - Leased
Laundry Main Floor
Exterior
Exterior Feature Deck(s), Patio(s), Porch(es), Screened, Wrap Around
Garage Garage - Side Entry, Garage Door Opener, Inside Access
Garage Spaces 3.0
Amenities Available Common Grounds, Golf Course Membership Available, Pool Mem Avail
Waterfront N
Water Access N
View Golf Course, Mountain, Trees/Woods
Accessibility None
Porch Deck(s), Patio(s), Porch(es), Screened, Wrap Around
Parking Type Attached Garage, Driveway
Attached Garage 3
Total Parking Spaces 3
Garage Y
Building
Lot Description Backs to Trees, Landscaping, No Thru Street
Story 4
Sewer Public Sewer
Water Public
Architectural Style Colonial
Level or Stories 4
Additional Building Above Grade, Below Grade
Structure Type 9'+ Ceilings,Tray Ceilings,Vaulted Ceilings
New Construction N
Schools
Elementary Schools Mountain View
Middle Schools Harmony
High Schools Woodgrove
School District Loudoun County Public Schools
Others
Pets Allowed Y
HOA Fee Include Common Area Maintenance,Management,Road Maintenance,Snow Removal
Senior Community No
Tax ID 610295324000
Ownership Fee Simple
SqFt Source Assessor
Horse Property N
Special Listing Condition Standard
Pets Description No Pet Restrictions
Read Less
Want to know what your home might be worth? Contact us for a FREE valuation!

Our team is ready to help you sell your home for the highest possible price ASAP

Bought with Ryan C Clegg • Atoka Properties

GET MORE INFORMATION





