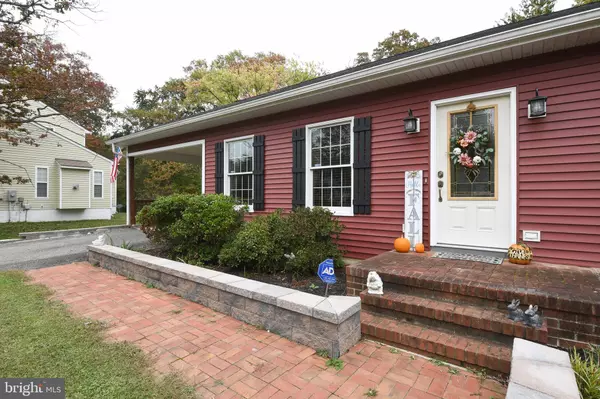$302,001
$300,000
0.7%For more information regarding the value of a property, please contact us for a free consultation.
11913 N DICKINSON DR Fredericksburg, VA 22407
3 Beds
2 Baths
1,984 SqFt
Key Details
Sold Price $302,001
Property Type Single Family Home
Sub Type Detached
Listing Status Sold
Purchase Type For Sale
Square Footage 1,984 sqft
Price per Sqft $152
Subdivision None Available
MLS Listing ID VASP226408
Sold Date 12/01/20
Style Ranch/Rambler
Bedrooms 3
Full Baths 2
HOA Y/N N
Abv Grd Liv Area 1,984
Originating Board BRIGHT
Year Built 1996
Annual Tax Amount $1,923
Tax Year 2020
Lot Size 0.600 Acres
Acres 0.6
Property Description
LOOK NO FURTHER!!! The current owners have outdone themselves making this house absolutely shine! The exterior is impeccable: NEW siding, NEW roof, professional landscaping, brick sidewalk, paved driveway, oversized attached carport, fully fenced, HUGE, level, backyard, FANTASTIC , NEW deck, and shed with electricity!! Step inside to beauty throughout: hardwood floors, updated kitchen, nice sized bedrooms with ceiling fans, primary bedroom with walk-in closet and full bath! As if that isn't enough, the entire upstairs attic has been finished to offer fantastic bonus space!! There are 2 large rooms that are currently used as a "man cave"/rec room and a playroom. There's also a large storage room! All in a perfect location close to commuter lots, restaurants and shopping! You do not want to miss this one!!
Location
State VA
County Spotsylvania
Zoning R1
Rooms
Other Rooms Dining Room, Primary Bedroom, Bedroom 2, Bedroom 3, Kitchen, Family Room, Storage Room, Bonus Room
Main Level Bedrooms 3
Interior
Interior Features Ceiling Fan(s), Chair Railings, Crown Moldings, Dining Area, Entry Level Bedroom, Floor Plan - Traditional, Formal/Separate Dining Room, Walk-in Closet(s), Wood Floors
Hot Water Electric
Heating Heat Pump(s)
Cooling Ceiling Fan(s), Central A/C
Equipment Built-In Microwave, Dishwasher, Disposal, Oven/Range - Electric, Refrigerator
Appliance Built-In Microwave, Dishwasher, Disposal, Oven/Range - Electric, Refrigerator
Heat Source Electric
Exterior
Garage Spaces 1.0
Fence Fully
Waterfront N
Water Access N
Roof Type Architectural Shingle
Accessibility None
Parking Type Attached Carport, Driveway
Total Parking Spaces 1
Garage N
Building
Story 2
Sewer Public Sewer
Water Public
Architectural Style Ranch/Rambler
Level or Stories 2
Additional Building Above Grade, Below Grade
New Construction N
Schools
Elementary Schools Harrison Road
Middle Schools Chancellor
High Schools Chancellor
School District Spotsylvania County Public Schools
Others
Senior Community No
Tax ID 22A7-71-
Ownership Fee Simple
SqFt Source Estimated
Acceptable Financing Cash, FHA, USDA, VA, Conventional
Listing Terms Cash, FHA, USDA, VA, Conventional
Financing Cash,FHA,USDA,VA,Conventional
Special Listing Condition Standard
Read Less
Want to know what your home might be worth? Contact us for a FREE valuation!

Our team is ready to help you sell your home for the highest possible price ASAP

Bought with Andrea Perez Del Castillo • RE/MAX Success

GET MORE INFORMATION





