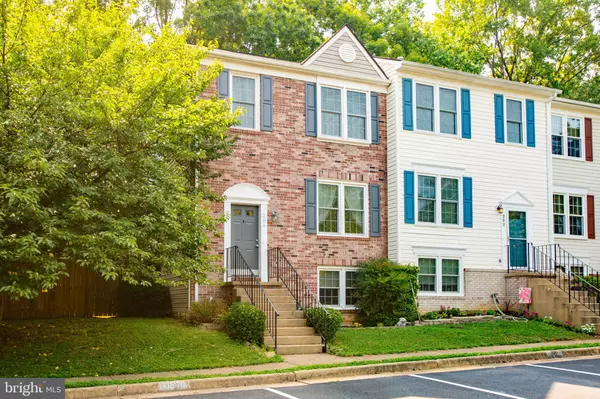$275,000
$275,000
For more information regarding the value of a property, please contact us for a free consultation.
204 BEN NEUIS PL Fredericksburg, VA 22405
3 Beds
4 Baths
1,860 SqFt
Key Details
Sold Price $275,000
Property Type Townhouse
Sub Type End of Row/Townhouse
Listing Status Sold
Purchase Type For Sale
Square Footage 1,860 sqft
Price per Sqft $147
Subdivision Heather Hills/Brightfld
MLS Listing ID VAST2001586
Sold Date 08/31/21
Style Colonial
Bedrooms 3
Full Baths 2
Half Baths 2
HOA Fees $46/qua
HOA Y/N Y
Abv Grd Liv Area 1,240
Originating Board BRIGHT
Year Built 1992
Annual Tax Amount $1,786
Tax Year 2021
Lot Size 2,914 Sqft
Acres 0.07
Property Description
Updated and move-in ready in a fabulous location. This brick front, end unit townhome is what you've been waiting for. As you enter the front door, you'll notice the Luxury Vinyl Plank (LVP) floors immediately. Walk up the steps to the family room with large window featuring LVP floors as well. The kitchen features granite tile counter tops, backsplash, updated appliances, white cabinets, a pantry, a breakfast bar and an eat-in area. The sliding glass doors lead out to the deck with plenty of space for your smoker or grill and to entertain. The deck steps lead down to the fenced in back yard. Upstairs, there are 2 large masters with vaulted ceilings. The hall bath has been updated and features a tiled shower/tub combo. The second master features a half bath en-suite and a walk-in closet. The vaulted ceilings of both bedrooms brings in extra light and unique architectural features. The lower level features a family room/3rd bedroom with stunning wood look Italian Ceramic tile floors, windows overlooking the backyard and a gas fireplace featuring a custom stone surround. The full bath in the lower level is ready for your guests. This level also features a large laundry room and the washer and dryer will convey with the home. Being an end unit, the larger fenced in yard offers more outdoor space to play and entertain. There are 2 assigned parking spaces for this home and a visitor spot right next to them.
Location
State VA
County Stafford
Zoning R2
Rooms
Other Rooms Living Room, Dining Room, Primary Bedroom, Bedroom 2, Kitchen, Family Room, Laundry
Basement Full
Interior
Interior Features Family Room Off Kitchen, Breakfast Area, Dining Area, Primary Bath(s), Floor Plan - Open
Hot Water Natural Gas
Heating Central
Cooling Central A/C
Fireplaces Number 1
Fireplaces Type Fireplace - Glass Doors, Mantel(s)
Equipment Washer/Dryer Hookups Only, Dishwasher, Disposal, Dryer, Icemaker, Oven/Range - Gas, Range Hood, Refrigerator, Washer
Fireplace Y
Appliance Washer/Dryer Hookups Only, Dishwasher, Disposal, Dryer, Icemaker, Oven/Range - Gas, Range Hood, Refrigerator, Washer
Heat Source Natural Gas
Exterior
Exterior Feature Deck(s)
Garage Spaces 2.0
Parking On Site 2
Fence Fully, Rear
Waterfront N
Water Access N
View Trees/Woods
Accessibility None
Porch Deck(s)
Parking Type Parking Lot
Total Parking Spaces 2
Garage N
Building
Lot Description Backs to Trees
Story 3
Sewer Public Sewer
Water Public
Architectural Style Colonial
Level or Stories 3
Additional Building Above Grade, Below Grade
Structure Type Vaulted Ceilings
New Construction N
Schools
Elementary Schools Conway
Middle Schools Edward E. Drew
High Schools Stafford
School District Stafford County Public Schools
Others
Senior Community No
Tax ID 54DD 2 45
Ownership Fee Simple
SqFt Source Assessor
Acceptable Financing Conventional, FHA, VA, VHDA
Listing Terms Conventional, FHA, VA, VHDA
Financing Conventional,FHA,VA,VHDA
Special Listing Condition Standard
Read Less
Want to know what your home might be worth? Contact us for a FREE valuation!

Our team is ready to help you sell your home for the highest possible price ASAP

Bought with Jeanne L DeFeo • Berkshire Hathaway HomeServices PenFed Realty

GET MORE INFORMATION





