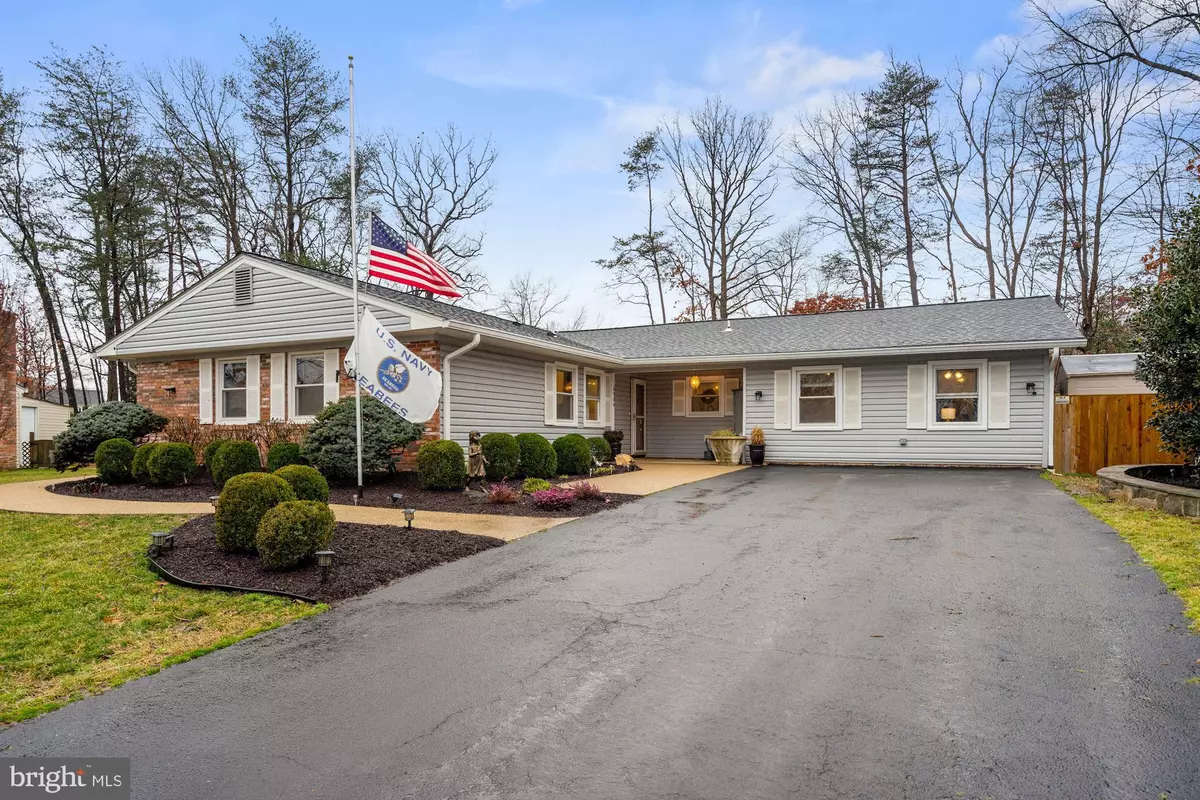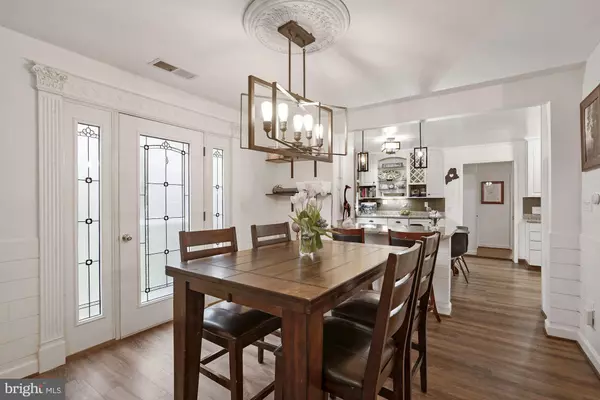$703,500
$628,000
12.0%For more information regarding the value of a property, please contact us for a free consultation.
6906 SPROUSE CT Springfield, VA 22153
4 Beds
2 Baths
1,951 SqFt
Key Details
Sold Price $703,500
Property Type Single Family Home
Sub Type Detached
Listing Status Sold
Purchase Type For Sale
Square Footage 1,951 sqft
Price per Sqft $360
Subdivision Lakewood Hills
MLS Listing ID VAFX2000174
Sold Date 03/31/21
Style Ranch/Rambler
Bedrooms 4
Full Baths 2
HOA Y/N N
Abv Grd Liv Area 1,951
Originating Board BRIGHT
Year Built 1973
Annual Tax Amount $5,629
Tax Year 2021
Lot Size 0.275 Acres
Acres 0.28
Property Description
Mask are required. Beautiful rare 4 bedroom, 2 bath Rambler located in a quiet cul-de-sac walking distance to Orange Hunt Elementary School, in award-winning Springfield High School district. New custom fence, enclosing the entire backyard with gates at either side (2018). The kitchen was renovation to include creating open-concept with eat-in peninsula, new pantry, backsplash, sink, granite countertops, custom crown molding, lighting, and painting. Installation of shiplap throughout living room and dining room. Completely remodeled master bathroom (2020) and guest bath room (2021). All the floors have been replaced throughout with highly durable engineered vinyl planks (great for kids and pets). Replaced furnace, water heater + associated ductwork and roof in (2019). New lighting in playroom/mudroom and new ceiling fan in 4th bedroom. Regraded entire backyard, including bioswale and french drains, installed sod, slate paver walkway (2019) and resealed driveway (2020) Professionally landscaped, including mulch and weed treatment (for the past 3 years)
Location
State VA
County Fairfax
Zoning 131
Rooms
Other Rooms Kitchen, Laundry, Office, Bathroom 1
Main Level Bedrooms 4
Interior
Interior Features Attic, Ceiling Fan(s), Entry Level Bedroom, Family Room Off Kitchen, Kitchen - Gourmet, Primary Bath(s), Wood Floors, Window Treatments, Breakfast Area, Built-Ins, Combination Dining/Living, Floor Plan - Open
Hot Water Natural Gas
Heating Forced Air, Heat Pump(s)
Cooling Central A/C, Ceiling Fan(s)
Flooring Hardwood, Carpet
Equipment Built-In Microwave, Dishwasher, Disposal, Dryer, Washer, Water Heater
Furnishings No
Fireplace N
Appliance Built-In Microwave, Dishwasher, Disposal, Dryer, Washer, Water Heater
Heat Source Natural Gas
Laundry Main Floor, Has Laundry
Exterior
Exterior Feature Brick, Patio(s)
Garage Spaces 4.0
Utilities Available Natural Gas Available, Water Available, Sewer Available
Waterfront N
Water Access N
Accessibility Other
Porch Brick, Patio(s)
Parking Type Driveway
Total Parking Spaces 4
Garage N
Building
Story 1
Sewer Public Sewer
Water Public
Architectural Style Ranch/Rambler
Level or Stories 1
Additional Building Above Grade, Below Grade
New Construction N
Schools
School District Fairfax County Public Schools
Others
Pets Allowed Y
Senior Community No
Tax ID 0884 04 0072
Ownership Fee Simple
SqFt Source Assessor
Security Features Main Entrance Lock
Acceptable Financing Cash, FHA, VA, Conventional
Horse Property N
Listing Terms Cash, FHA, VA, Conventional
Financing Cash,FHA,VA,Conventional
Special Listing Condition Standard
Pets Description No Pet Restrictions
Read Less
Want to know what your home might be worth? Contact us for a FREE valuation!

Our team is ready to help you sell your home for the highest possible price ASAP

Bought with Patty M Couto • Compass

GET MORE INFORMATION





