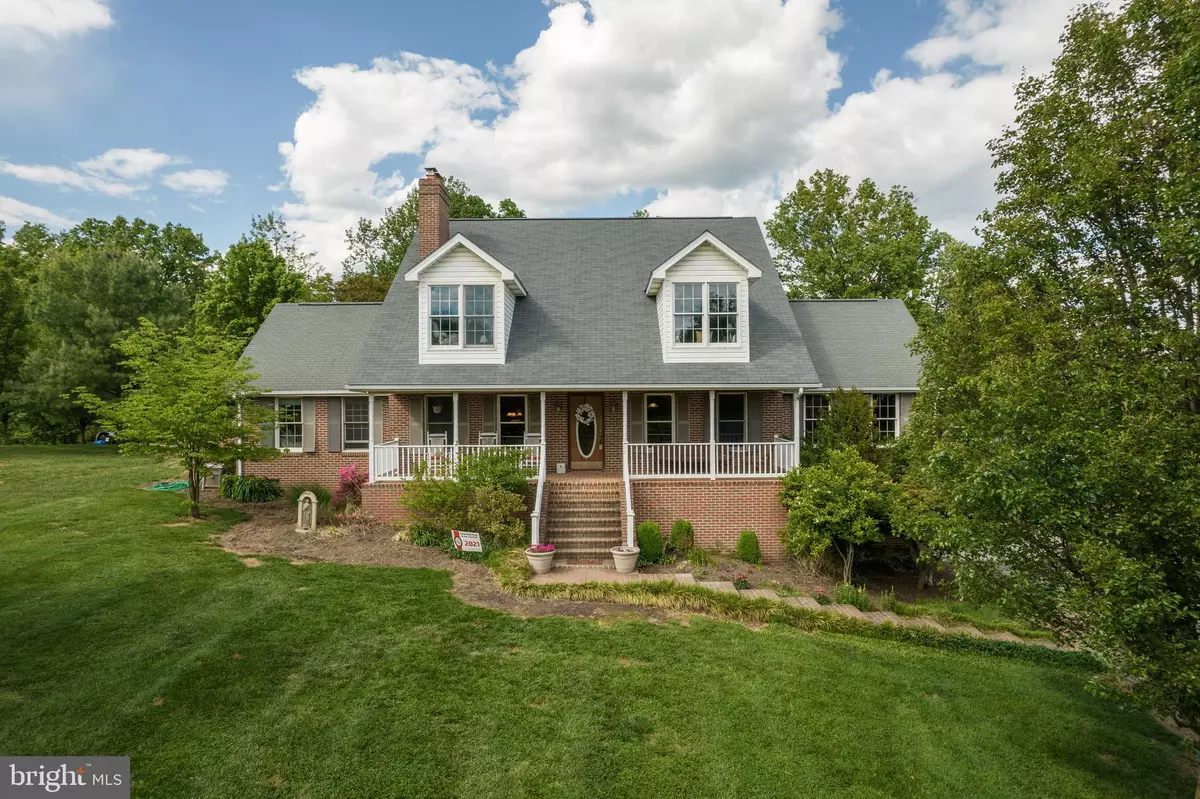$519,900
$519,900
For more information regarding the value of a property, please contact us for a free consultation.
620 CARTERS LN Stephens City, VA 22655
4 Beds
4 Baths
2,910 SqFt
Key Details
Sold Price $519,900
Property Type Single Family Home
Sub Type Detached
Listing Status Sold
Purchase Type For Sale
Square Footage 2,910 sqft
Price per Sqft $178
Subdivision None Available
MLS Listing ID VAFV163516
Sold Date 07/15/21
Style Cape Cod
Bedrooms 4
Full Baths 3
Half Baths 1
HOA Y/N N
Abv Grd Liv Area 2,627
Originating Board BRIGHT
Year Built 1997
Annual Tax Amount $2,039
Tax Year 2020
Lot Size 2.470 Acres
Acres 2.47
Property Description
Enjoy gorgeous mountain and orchard views from your front porch on 2.47 acres with close proximity to Winchester and Stephens City. The driveway is lined with beautiful pear trees and when in bloom, it is an amazing sight to see. 2 Primary bedrooms with baths Main & Upper Levels. 2 additional good sized bedrooms upper level. Numerous rooms throughout for dining, living, den, office, rec room in basement. Really nice large laundry room with shelving. The basement has a large storage area with tons of shelving and individual cubby closets. Rec room and an additional room currently used as the basement/mud room/workshop area accessible from inside and the side of the house by the driveway. Open floor plan with ample storage and lots of closets. Nice deck out the back overlooking a premium, flat lot. Minutes to Stephens City or Winchester for restaurants, groceries, hospital, museums, art galleries and more. Short drive to I 81.
Location
State VA
County Frederick
Zoning RA
Rooms
Other Rooms Living Room, Dining Room, Primary Bedroom, Bedroom 2, Bedroom 3, Bedroom 4, Kitchen, Family Room, Laundry, Office, Recreation Room, Storage Room, Workshop, Bathroom 2, Bathroom 3, Primary Bathroom, Half Bath
Basement Full
Main Level Bedrooms 1
Interior
Interior Features Carpet, Entry Level Bedroom, Family Room Off Kitchen, Floor Plan - Open, Kitchen - Island, Wood Floors
Hot Water Electric
Heating Heat Pump(s), Wood Burn Stove
Cooling Central A/C
Fireplaces Number 1
Fireplaces Type Mantel(s)
Equipment Cooktop, Dishwasher, Disposal, Microwave, Oven - Self Cleaning, Refrigerator
Fireplace Y
Appliance Cooktop, Dishwasher, Disposal, Microwave, Oven - Self Cleaning, Refrigerator
Heat Source Electric, Oil, Wood
Exterior
Waterfront N
Water Access N
View Garden/Lawn, Mountain, Pasture, Scenic Vista
Accessibility None
Parking Type Driveway
Garage N
Building
Lot Description Backs to Trees, Not In Development, Premium, Private
Story 3
Sewer On Site Septic
Water Well
Architectural Style Cape Cod
Level or Stories 3
Additional Building Above Grade, Below Grade
New Construction N
Schools
School District Frederick County Public Schools
Others
Senior Community No
Tax ID 73 A 90D
Ownership Fee Simple
SqFt Source Assessor
Special Listing Condition Standard
Read Less
Want to know what your home might be worth? Contact us for a FREE valuation!

Our team is ready to help you sell your home for the highest possible price ASAP

Bought with Cynthia H Butler • Long & Foster/Webber & Associates

GET MORE INFORMATION





