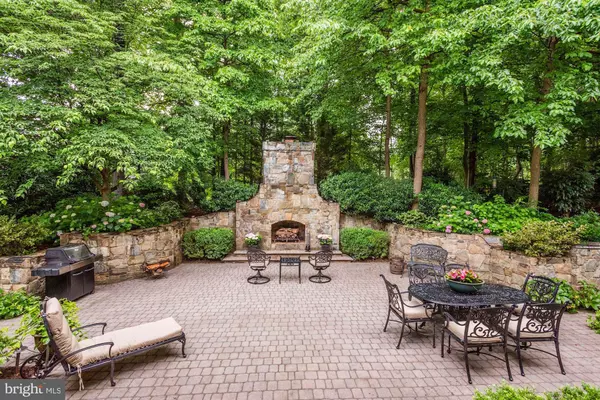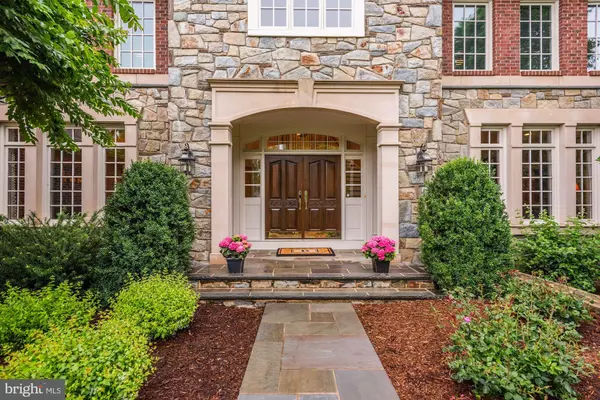$2,250,000
$2,395,000
6.1%For more information regarding the value of a property, please contact us for a free consultation.
7814 CROWNHURST CT Mclean, VA 22102
6 Beds
6 Baths
7,941 SqFt
Key Details
Sold Price $2,250,000
Property Type Single Family Home
Sub Type Detached
Listing Status Sold
Purchase Type For Sale
Square Footage 7,941 sqft
Price per Sqft $283
Subdivision Garfield Park
MLS Listing ID VAFX1169388
Sold Date 02/08/21
Style Colonial
Bedrooms 6
Full Baths 5
Half Baths 1
HOA Fees $435/mo
HOA Y/N Y
Abv Grd Liv Area 5,941
Originating Board BRIGHT
Year Built 2002
Annual Tax Amount $26,119
Tax Year 2020
Lot Size 0.871 Acres
Acres 0.87
Property Description
* Space for Working from Home, Space for Studying, Space for Relaxing! Truly lovely stone and brick colonial handsomely sited on a cul de sac and backing to trees Pride in ownership shows throughout this mint condition home with 7,900 sf of living with six bedrooms and 5.5 baths Open floor plan flows perfectly for entertaining inside and outside in front of the fireplace Enter a gracious two story foyer with curved stairs flanked by the living and dining rooms The family room makes a statement with a bay of floor to ceiling windows with great views and a gas fireplace Cozy sun room off the kitchen has five angled walls of windows and a vaulted ceiling A gourmet kitchen that has been updated stainless steel appliances, granite counter top, under counter lighting and eat up breakfast bar The owners suite is stunning with with a recently renovated luxury bath and two walk-in closets with custom closet systems Five bedrooms total on the upper level Surround sound system on the main level and a separate sound system in the lower level The lower level has a recreation room with a great Mahogany bar equipped with microwave, mini refrigerator, drawer dishwasher and sink with disposer as well as a billiards room, bedroom, full bath and exercise/hobby room Beautiful backyard with an exceptional back patio with a stone chimney and stone wall and paver patio The property is lushly landscaped with year round blooming plants Extensive hardscaping and landscape lighting in the front and back yards The owner has made over $300,000 in upgrades and improvements - please see Capital Improvements list in documents The Reserve is a highly sought after neighborhood for access to top ranked schools, Tyson's business center and the short commutes to the Dulles Tech corridor and Washington DC It is centrally located to both Dulles and Reagan Airports Residents are just minutes to Scott's Run Nature Preserve and Great Falls Park with hiking paths along the Potomac River, and the Spring Hill Recreation Center as well as the Hamlet Swim and Tennis Club
Location
State VA
County Fairfax
Zoning R-1
Direction Southwest
Rooms
Other Rooms Living Room, Dining Room, Primary Bedroom, Bedroom 2, Bedroom 3, Bedroom 4, Bedroom 5, Kitchen, Game Room, Family Room, Foyer, Study, Sun/Florida Room, Laundry, Recreation Room, Storage Room, Bedroom 6, Bonus Room, Primary Bathroom
Basement Full
Interior
Interior Features Additional Stairway, Attic, Attic/House Fan, Bar, Breakfast Area, Built-Ins, Butlers Pantry, Carpet, Ceiling Fan(s), Chair Railings, Crown Moldings, Curved Staircase, Family Room Off Kitchen, Floor Plan - Open, Formal/Separate Dining Room, Kitchen - Gourmet, Kitchen - Island, Kitchen - Table Space, Primary Bath(s), Recessed Lighting, Soaking Tub, Sprinkler System, Upgraded Countertops, Walk-in Closet(s), Wet/Dry Bar, Window Treatments
Hot Water Natural Gas
Heating Forced Air, Zoned
Cooling Central A/C, Ceiling Fan(s), Zoned
Fireplaces Number 2
Fireplaces Type Gas/Propane
Equipment Cooktop, Dishwasher, Disposal, Dryer - Front Loading, Extra Refrigerator/Freezer, Humidifier, Microwave, Oven - Double, Oven - Wall, Refrigerator, Stainless Steel Appliances, Washer - Front Loading, Water Heater
Fireplace Y
Window Features Atrium
Appliance Cooktop, Dishwasher, Disposal, Dryer - Front Loading, Extra Refrigerator/Freezer, Humidifier, Microwave, Oven - Double, Oven - Wall, Refrigerator, Stainless Steel Appliances, Washer - Front Loading, Water Heater
Heat Source Natural Gas
Laundry Main Floor
Exterior
Exterior Feature Patio(s), Terrace
Garage Garage - Side Entry, Garage Door Opener, Inside Access
Garage Spaces 7.0
Fence Invisible
Amenities Available Bike Trail, Concierge, Gated Community
Waterfront N
Water Access N
View Garden/Lawn, Trees/Woods
Accessibility Other
Porch Patio(s), Terrace
Parking Type Attached Garage, Driveway
Attached Garage 3
Total Parking Spaces 7
Garage Y
Building
Lot Description Backs to Trees, Front Yard, No Thru Street, Partly Wooded, Premium
Story 3
Sewer Public Sewer
Water Public
Architectural Style Colonial
Level or Stories 3
Additional Building Above Grade, Below Grade
New Construction N
Schools
Elementary Schools Churchill Road
Middle Schools Cooper
High Schools Langley
School District Fairfax County Public Schools
Others
HOA Fee Include Common Area Maintenance,Security Gate,Insurance,Lawn Care Front
Senior Community No
Tax ID 0204 29 0076
Ownership Fee Simple
SqFt Source Assessor
Security Features Electric Alarm
Special Listing Condition Standard
Read Less
Want to know what your home might be worth? Contact us for a FREE valuation!

Our team is ready to help you sell your home for the highest possible price ASAP

Bought with William B Prendergast • Washington Fine Properties, LLC

GET MORE INFORMATION





