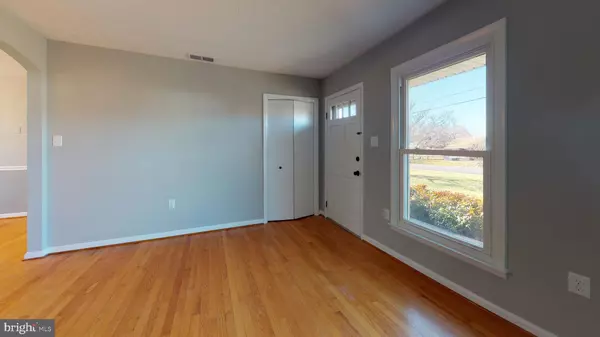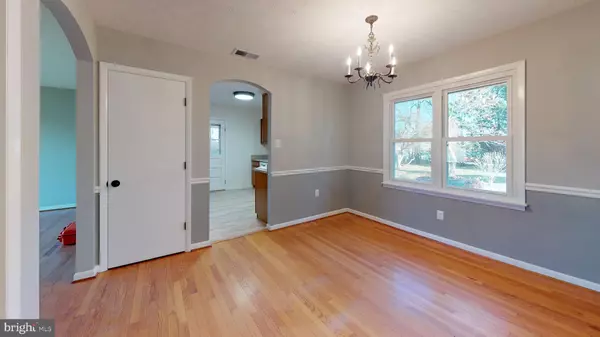$265,000
$265,000
For more information regarding the value of a property, please contact us for a free consultation.
5070 LAURA Stephens City, VA 22655
3 Beds
2 Baths
1,911 SqFt
Key Details
Sold Price $265,000
Property Type Single Family Home
Sub Type Detached
Listing Status Sold
Purchase Type For Sale
Square Footage 1,911 sqft
Price per Sqft $138
Subdivision Barley
MLS Listing ID VAFV156634
Sold Date 06/18/20
Style Ranch/Rambler
Bedrooms 3
Full Baths 2
HOA Y/N N
Abv Grd Liv Area 1,274
Originating Board BRIGHT
Year Built 1975
Annual Tax Amount $1,477
Tax Year 2019
Property Description
This low maintenance brick rancher is located on a quiet cul de sac street yet just minutes away from shopping, dining, and entertainment. The large carport keeps your vehicle out of the weather and paved driveway has plenty of room for additional cars to park. The home has a brand new roof, granite counters, new heat pump and central A/C. The main level offers 3 bedrooms and 2 full bathrooms with hardwood floors throughout, in the basement there is a finished rec room with a large fireplace, new flooring and a rough in for a full bath and plenty of unfinished space for storage or room to expand.
Location
State VA
County Frederick
Zoning R-1
Rooms
Basement Full, Improved, Partially Finished
Main Level Bedrooms 3
Interior
Heating Heat Pump - Electric BackUp
Cooling Central A/C, Heat Pump(s)
Fireplaces Number 1
Fireplace Y
Heat Source Electric
Exterior
Garage Spaces 1.0
Waterfront N
Water Access N
Accessibility Ramp - Main Level
Parking Type Attached Carport, Driveway
Total Parking Spaces 1
Garage N
Building
Story 2
Sewer Public Sewer
Water Public
Architectural Style Ranch/Rambler
Level or Stories 2
Additional Building Above Grade, Below Grade
New Construction N
Schools
School District Frederick County Public Schools
Others
Senior Community No
Tax ID 74A02 6 28
Ownership Fee Simple
SqFt Source Estimated
Special Listing Condition Standard
Read Less
Want to know what your home might be worth? Contact us for a FREE valuation!

Our team is ready to help you sell your home for the highest possible price ASAP

Bought with Mark H Shull • Crum Realty, Inc.

GET MORE INFORMATION





