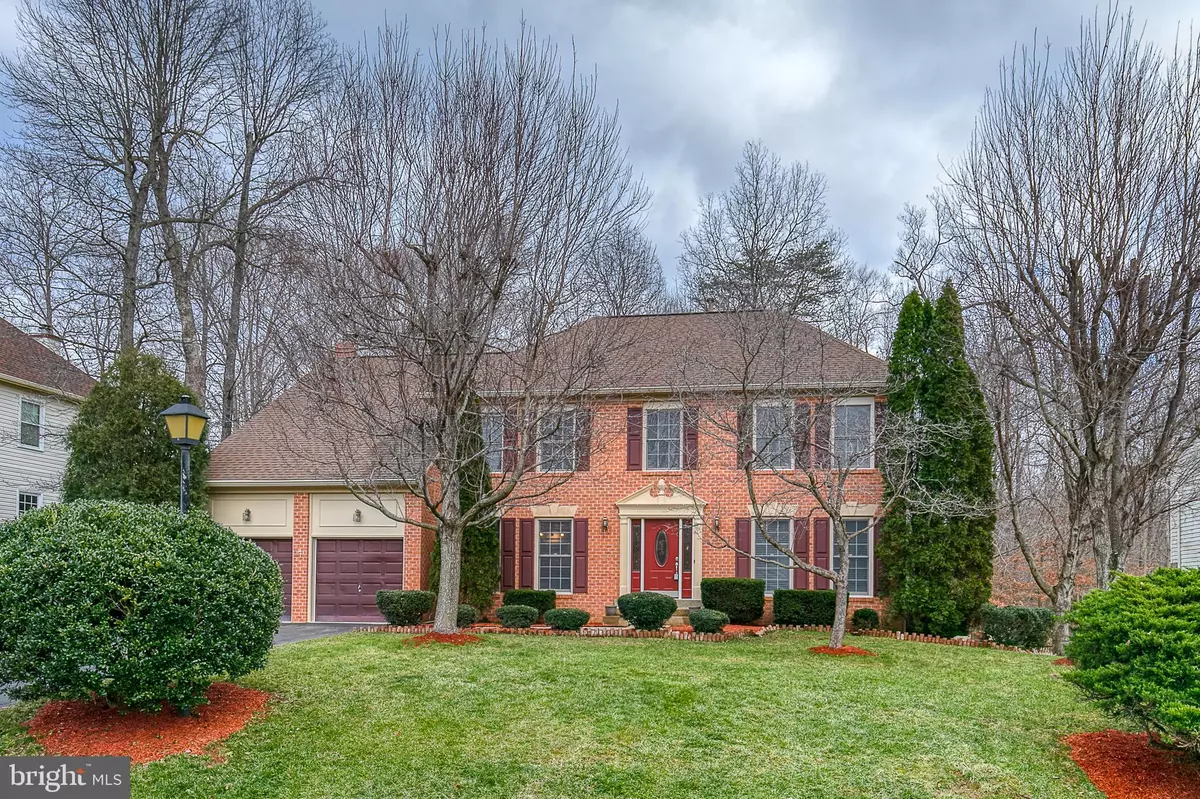$531,000
$525,000
1.1%For more information regarding the value of a property, please contact us for a free consultation.
49 CHRISTOPHER WAY Stafford, VA 22554
5 Beds
4 Baths
4,300 SqFt
Key Details
Sold Price $531,000
Property Type Single Family Home
Sub Type Detached
Listing Status Sold
Purchase Type For Sale
Square Footage 4,300 sqft
Price per Sqft $123
Subdivision Park Ridge
MLS Listing ID VAST227406
Sold Date 01/26/21
Style Colonial
Bedrooms 5
Full Baths 3
Half Baths 1
HOA Fees $53/qua
HOA Y/N Y
Abv Grd Liv Area 3,206
Originating Board BRIGHT
Year Built 1992
Annual Tax Amount $4,017
Tax Year 2020
Lot Size 0.434 Acres
Acres 0.43
Property Description
One of the largest homes in the Manors of Park Ridge. You will fall in love with this stately brick home that evokes images of hospitality and charm. Authentic in every detail - crown molding throughout. Nestled on .43 acres, this home gives you the privacy of trees and seclusion. You can enjoy your morning coffee while overlooking a secluded backyard. Start your day in the owners suite with adjoining sitting room and luxury spa-like bath with a large jacuzzi tub and separate shower. Work from home in the private study with built-in bookcases. The chef in you will love the large well-appointed gourmet kitchen with black appliances including a Bosch dishwasher, cooktop, double wall ovens, brand new LVP flooring and a built-in desk. Cozy up in the great room by the wood-burning fireplace that is sure to warm the hearts of anyone who is lucky enough to live in such an inviting space. The fireplace also has a gas hook-up if you prefer that over wood. It is perfect for family gatherings and entertaining. Create memories with movie night or enjoy the game room and large rec room in the finished walk-out basement with 5th bedroom and full bathroom. Large storage room with huge work shop with peg boards and separate entrance to the backyard complete the finished basement. If you can?t decide where to put your laundry room, you have two choices: main level or in the basement. Entertain outdoors on the expansive deck with gorgeous view of the private back yard. $25,000 in recent upgrades this month: refinished hardwood floors, new LVP flooring in Kitchen, new ceiling in basement, and fresh paint, all window trims wrapped, trim around roof, new deck floor boards, pedestrian side garage door, new front door 2017, roof 2012, HVAC 2009. Minutes from elementary school, library and all that Park Ridge has to offer! The amenities are outstanding with a large community pool, soccer fields, playground, walking paths, and street lights! This home is located on a cul-de-sac and within minutes of two commuter lots, I-95, and 10 minutes south of Quantico. Whats not to love?
Location
State VA
County Stafford
Zoning R1
Rooms
Other Rooms Living Room, Dining Room, Primary Bedroom, Sitting Room, Bedroom 2, Bedroom 3, Bedroom 4, Bedroom 5, Kitchen, Study, Great Room, Recreation Room, Bathroom 2, Bathroom 3, Primary Bathroom
Basement Full
Interior
Interior Features Attic, Built-Ins, Carpet, Ceiling Fan(s), Chair Railings, Combination Dining/Living, Combination Kitchen/Living, Crown Moldings, Dining Area, Family Room Off Kitchen, Floor Plan - Open, Formal/Separate Dining Room, Kitchen - Eat-In, Kitchen - Gourmet, Kitchen - Island, Kitchen - Table Space, Pantry, Primary Bath(s), Recessed Lighting, Skylight(s), Soaking Tub, Stall Shower, Store/Office, Tub Shower, Walk-in Closet(s), WhirlPool/HotTub
Hot Water Natural Gas
Heating Central
Cooling Central A/C
Flooring Carpet, Ceramic Tile, Hardwood, Laminated
Fireplaces Number 1
Fireplaces Type Gas/Propane, Mantel(s), Screen, Fireplace - Glass Doors
Equipment Built-In Microwave, Cooktop, Dishwasher, Disposal, Dryer, Oven - Double, Refrigerator, Stainless Steel Appliances, Washer, Water Heater
Furnishings No
Fireplace Y
Window Features Screens,Skylights,Sliding
Appliance Built-In Microwave, Cooktop, Dishwasher, Disposal, Dryer, Oven - Double, Refrigerator, Stainless Steel Appliances, Washer, Water Heater
Heat Source Natural Gas
Laundry Basement, Main Floor
Exterior
Exterior Feature Deck(s)
Garage Garage - Front Entry, Garage Door Opener
Garage Spaces 2.0
Utilities Available Electric Available, Natural Gas Available, Cable TV Available, Phone Available, Water Available
Amenities Available Common Grounds, Jog/Walk Path, Pool - Outdoor, Soccer Field, Tot Lots/Playground
Waterfront N
Water Access N
Roof Type Architectural Shingle
Accessibility None
Porch Deck(s)
Parking Type Attached Garage
Attached Garage 2
Total Parking Spaces 2
Garage Y
Building
Lot Description Backs to Trees, Cul-de-sac, Front Yard, Landscaping, Level, No Thru Street, Rear Yard
Story 3
Sewer Public Sewer
Water Public
Architectural Style Colonial
Level or Stories 3
Additional Building Above Grade, Below Grade
New Construction N
Schools
Elementary Schools Park Ridge
Middle Schools H. H. Poole
High Schools North Stafford
School District Stafford County Public Schools
Others
HOA Fee Include Pool(s),Common Area Maintenance,Trash
Senior Community No
Tax ID 20-S-23- -219
Ownership Fee Simple
SqFt Source Assessor
Security Features Smoke Detector
Acceptable Financing Cash, Conventional, FHA, VA
Listing Terms Cash, Conventional, FHA, VA
Financing Cash,Conventional,FHA,VA
Special Listing Condition Standard
Read Less
Want to know what your home might be worth? Contact us for a FREE valuation!

Our team is ready to help you sell your home for the highest possible price ASAP

Bought with To-Tam Le • Redfin Corporation

GET MORE INFORMATION





