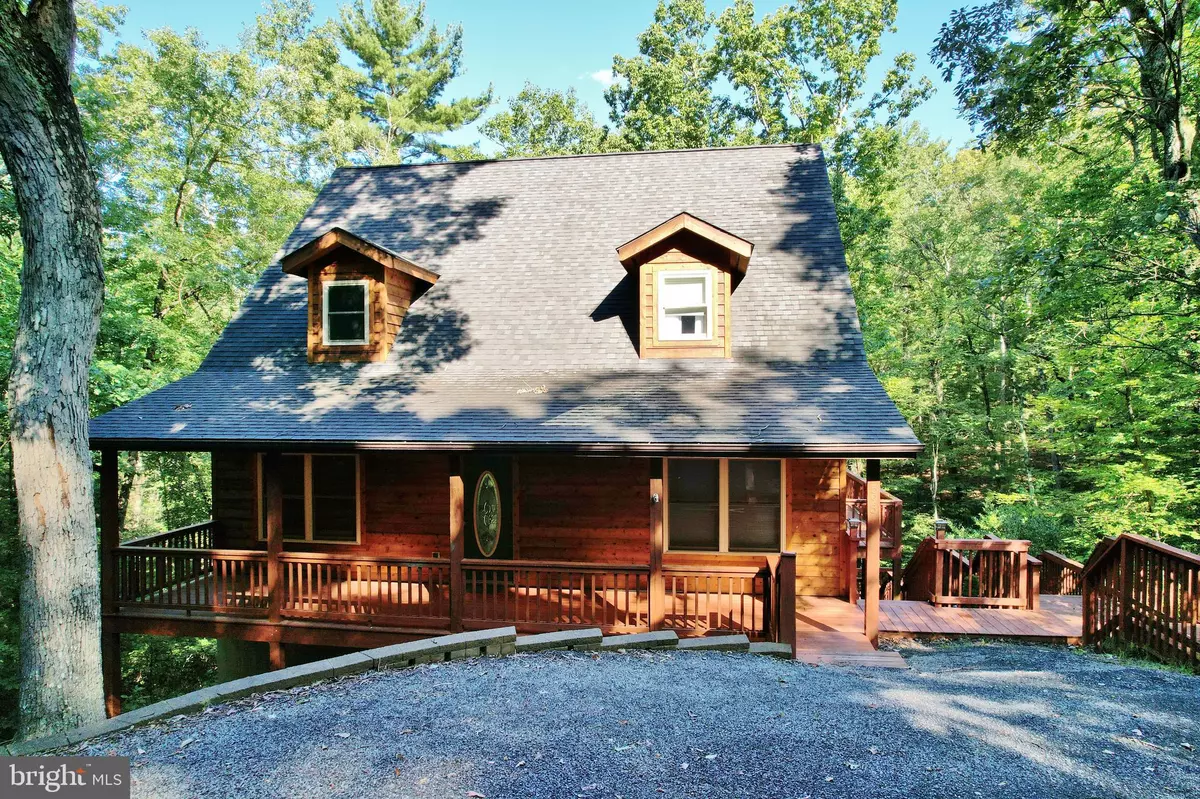$554,000
$565,000
1.9%For more information regarding the value of a property, please contact us for a free consultation.
593 FAIRWAY DR Basye, VA 22810
4 Beds
4 Baths
3,488 SqFt
Key Details
Sold Price $554,000
Property Type Single Family Home
Sub Type Detached
Listing Status Sold
Purchase Type For Sale
Square Footage 3,488 sqft
Price per Sqft $158
Subdivision Bryce Mountain Resort
MLS Listing ID VASH2004404
Sold Date 10/17/22
Style Cabin/Lodge
Bedrooms 4
Full Baths 3
Half Baths 1
HOA Fees $86/ann
HOA Y/N Y
Abv Grd Liv Area 2,196
Originating Board BRIGHT
Year Built 2007
Annual Tax Amount $2,589
Tax Year 2021
Lot Size 0.820 Acres
Acres 0.82
Property Description
"The Lodge on Fairway" This is a double lot totaling 0.817 acres. (Home is 0.441 acres & lot to the right is 0.376 acres). What a wonderful place to relax and enjoy the Bryce Resort area! Plenty of outdoor space to sit and read a book or just appreciate nature. Home includes 4 BR/3.5 BA with primary bedroom and bath on main level. This has all the details and a true interior design feel. The kitchen is open and bright and has a propane stove to regulate your cooking! You will love the double oven for the larger family meals. The property is an active Airbnb and comes fully furnished. There is a propane stone fireplace to enjoy the cool evenings sitting in your living room. Lower level has several entertainment activities to enjoy. Try your skill at the dart board or play a game of pool. Enjoy the oversized movie theater with a 90 inch TV system. The lower level also has a room that is a mountain 5 bed themed bunk room. The common space has two pull out sofas. The other three bedrooms are 2 queens and 1 double. This home is close enough to walk to the lake and take a swim. Drive 6 minutes to the Bryce Resort club house. Bryce has Golf/Mtn Biking/Ski/Tubing/Swimming Pools/Tennis/Pickleball/Dog Park/Airport/Library and Lake to name a few. Dont forget the farmer's markets and nearby concerts during the summer months!
Location
State VA
County Shenandoah
Zoning RES
Rooms
Basement Daylight, Partial
Main Level Bedrooms 1
Interior
Interior Features Ceiling Fan(s), Entry Level Bedroom, Floor Plan - Open
Hot Water Electric
Heating Heat Pump(s), Central
Cooling Central A/C, Ceiling Fan(s)
Flooring Wood, Carpet
Fireplaces Number 1
Equipment Stove, Refrigerator, Microwave, Washer, Dryer, Dishwasher
Furnishings Yes
Fireplace Y
Window Features Energy Efficient
Appliance Stove, Refrigerator, Microwave, Washer, Dryer, Dishwasher
Heat Source Electric
Exterior
Garage Spaces 4.0
Utilities Available Cable TV
Waterfront N
Water Access N
View Trees/Woods
Roof Type Shingle
Accessibility Level Entry - Main
Parking Type Driveway
Total Parking Spaces 4
Garage N
Building
Lot Description Additional Lot(s), Backs to Trees, Trees/Wooded
Story 3
Foundation Block
Sewer Public Sewer
Water Public
Architectural Style Cabin/Lodge
Level or Stories 3
Additional Building Above Grade, Below Grade
Structure Type Dry Wall,Wood Ceilings
New Construction N
Schools
School District Shenandoah County Public Schools
Others
HOA Fee Include Road Maintenance,Snow Removal,Trash
Senior Community No
Tax ID 065A102B000A171
Ownership Fee Simple
SqFt Source Estimated
Acceptable Financing Cash, Conventional, FHA
Listing Terms Cash, Conventional, FHA
Financing Cash,Conventional,FHA
Special Listing Condition Standard
Read Less
Want to know what your home might be worth? Contact us for a FREE valuation!

Our team is ready to help you sell your home for the highest possible price ASAP

Bought with Crystal M. Fleming • Skyline Team Real Estate

GET MORE INFORMATION





