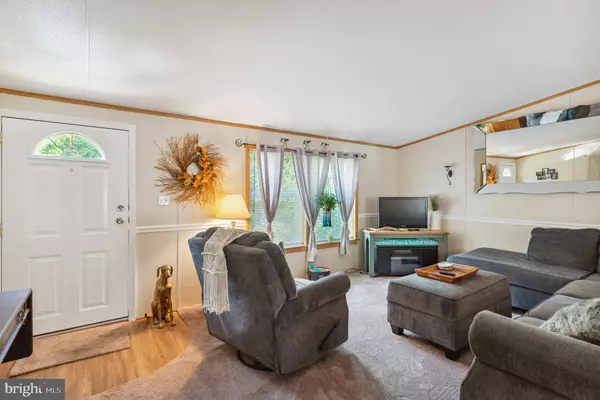$89,000
$89,900
1.0%For more information regarding the value of a property, please contact us for a free consultation.
27 N DRAGON DR #A016 Bear, DE 19701
3 Beds
2 Baths
1,188 SqFt
Key Details
Sold Price $89,000
Property Type Manufactured Home
Sub Type Manufactured
Listing Status Sold
Purchase Type For Sale
Square Footage 1,188 sqft
Price per Sqft $74
Subdivision Kingsmill Mhp
MLS Listing ID DENC2030980
Sold Date 10/31/22
Style Other
Bedrooms 3
Full Baths 2
HOA Y/N N
Abv Grd Liv Area 1,188
Originating Board BRIGHT
Land Lease Amount 724.0
Land Lease Frequency Monthly
Year Built 2005
Annual Tax Amount $650
Tax Year 2022
Lot Dimensions 0.00 x 0.00
Property Description
Now available in the popular community of Kingsmill is this nicely updated double wide that offers an open floor concept with vaulted ceilings, 3 bedrooms, and 2 full bathrooms. The home has been professionally painted and has new carpets and new laminate flooring in the kitchen. Kitchen appliances and washer/dryer are included. The owner has taken great pride in the property and has maintained it meticulously over the years. Outdoors, you can sit on your deck with relaxing views of the community. You may also see deer from time to time in the rear yard. Your private driveway provides 2 parking spaces. There is also a new outside shed for additional storage. The home is being sold AS-IS. Schedule your tour today. Lot rent is $724 per month and includes sewer, snow removal, water, trash. Potential purchasers must be approved by the mobile home community (Reybold).
Location
State DE
County New Castle
Area New Castle/Red Lion/Del.City (30904)
Zoning RES
Rooms
Main Level Bedrooms 3
Interior
Interior Features Carpet, Ceiling Fan(s), Dining Area, Family Room Off Kitchen
Hot Water Electric
Heating Forced Air
Cooling Central A/C
Flooring Carpet, Laminated
Equipment Cooktop, Dishwasher, Dryer, Dryer - Electric, Exhaust Fan, Microwave, Oven - Single, Range Hood, Water Heater
Furnishings No
Fireplace N
Appliance Cooktop, Dishwasher, Dryer, Dryer - Electric, Exhaust Fan, Microwave, Oven - Single, Range Hood, Water Heater
Heat Source Propane - Leased
Laundry Has Laundry, Main Floor
Exterior
Exterior Feature Deck(s)
Fence Fully
Utilities Available Propane
Water Access N
View Trees/Woods
Street Surface Paved
Accessibility Other
Porch Deck(s)
Garage N
Building
Story 1
Sewer Public Sewer
Water Public
Architectural Style Other
Level or Stories 1
Additional Building Above Grade, Below Grade
New Construction N
Schools
School District Colonial
Others
Senior Community No
Tax ID 12-019.00-046.M.A016
Ownership Land Lease
SqFt Source Assessor
Acceptable Financing Cash, Conventional, FHA, FHA 203(b), FHA 203(k), VA
Horse Property N
Listing Terms Cash, Conventional, FHA, FHA 203(b), FHA 203(k), VA
Financing Cash,Conventional,FHA,FHA 203(b),FHA 203(k),VA
Special Listing Condition Standard
Read Less
Want to know what your home might be worth? Contact us for a FREE valuation!

Our team is ready to help you sell your home for the highest possible price ASAP

Bought with Michele Haley Bublitz • Empower Real Estate, LLC
GET MORE INFORMATION





