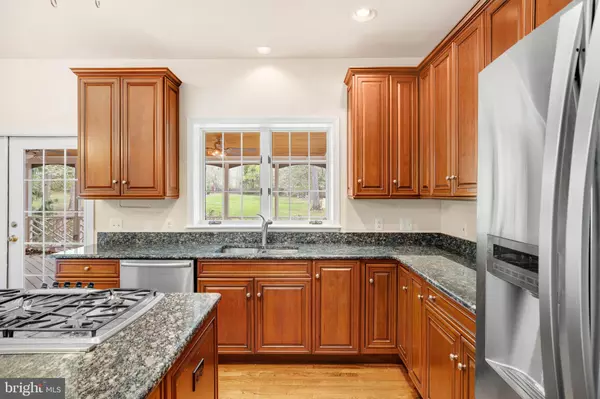$597,250
$599,900
0.4%For more information regarding the value of a property, please contact us for a free consultation.
16 ENGLISH HILLS DR Fredericksburg, VA 22406
5 Beds
4 Baths
4,614 SqFt
Key Details
Sold Price $597,250
Property Type Single Family Home
Sub Type Detached
Listing Status Sold
Purchase Type For Sale
Square Footage 4,614 sqft
Price per Sqft $129
Subdivision English Hills
MLS Listing ID VAST220858
Sold Date 07/27/20
Style Colonial
Bedrooms 5
Full Baths 3
Half Baths 1
HOA Y/N N
Abv Grd Liv Area 3,456
Originating Board BRIGHT
Year Built 1993
Annual Tax Amount $5,321
Tax Year 2019
Lot Size 3.000 Acres
Acres 3.0
Property Description
FANTASTIC GOURMET KITCHEN WITH GRANITE COUNTERS FOR MEAL PREPARATION, INCLUDING A LARGE CENTER ISLAND, STAINLESS STEEL APPLIANCES, INCLUDING DOUBLE WALL OVENS & A MICROWAVE & A GAS COOKTOP ON THE ISLAND, AMPLE CABINET STORAGE, POT HANGERS OVER THE ISLAND, RECESSED LIGHTING & A SPACIOUS BREAKFAST ROOM WITH FRENCH DOORS TO THE SCREENED-IN REAR PORCH! OVER 4,600 FINISHED SQFT SITUATED ON 3 ACRES SURROUNDED WITH AMAZING WOODED VIEWS & NATURAL PRIVACY, ONLY MINUTES FROM ROUTE-17 SHOPPING, DINING & ACCESS TO I-95! BEAUTIFUL HARDWOOD FLOORS & NATURAL LIGHTING FLOW THROUGHOUT THE MAJORITY OF THE MAIN LEVEL! PRIVATE OFFICE ON THE MAIN LEVEL WITH A SET OF FRENCH DOORS! LARGE, FORMAL LIVING ROOM WITH WIDE ENTRYWAYS & CROWN MOULDING! SEPARATE, FORMAL DINING ROOM WITH CROWN MOULDING, CHAIR RAILING, CORNER BUILT-INS, CHARMING CHANDELIER LIGHTING & BAY WINDOWS TO THE WOODED REAR! INCREDIBLE FAM ROOM WITH A BRICK, WOOD-BURNING FIREPLACE & MANTEL, A WALL OF BUILT-INS & VIEWS TO THE WOODED REAR! SEPARATE LAUNDRY ROOM WITH A UTILITY SINK & CABINET STORAGE! HUGE MASTER WITH A BRICK, WOOD-BURNING FIREPLACE & MANTEL, HIGH VAULTED CEILINGS & AN ENORMOUS WALK-IN CLOSET! WONDERFUL MASTER ENSUITE WITH A JETTED, SOAKING TUB, SEPARATE SHOWER, DOUBLE VANITY SINKS, PRIVATE WATER CLOSET & SKYLIGHTS! FINISHED WALKOUT BASEMENT WITH A LARGE REC ROOM WITH A WOOD STOVE, A SECOND KITCHEN, THE FIFTH BEDROOM, A FULL BATH & A BONUS ROOM! LARGE COVERED FRONT PORCH WITH TWO-STORY PILLARS, LOVELY LANDSCAPING FOR ADDED CURB APPEAL, AN ATTACHED, SIDE-LOADING, TWO-CAR GARAGE & AN EXTENDED DRIVEWAY WITH BRICK COLUMNS & LANTERN-STYLE LIGHTING! HUGE SCREENED-IN REAR PORCH WITH TWO CEILING FANS & PANORAMIC VIEWS OF THE GORGEOUS WOODED VIEWS & THE MASSIVE BACK YARD THAT ALSO INCLUDES A LARGE OUTBUILDING/MAN CAVE WITH TWO SETS OF FRENCH DOORS, A BAR WITH PENDANT LIGHTING, CEILING FANS, A BRICK, WOOD-BURNING FIREPLACE & A SEPARATE WORKSHOP AREA WITH A WORKBENCH & LARGE SHELVES! DON'T MISS OUT ON THIS STATELY FIVE BEDROOM, THREE AND A HALF BATH BRICK FRONT COLONIAL! CALL TODAY TO SEE THIS HOME!
Location
State VA
County Stafford
Zoning A1
Rooms
Other Rooms Living Room, Dining Room, Primary Bedroom, Bedroom 2, Bedroom 3, Bedroom 4, Bedroom 5, Kitchen, Family Room, Foyer, Breakfast Room, Laundry, Office, Recreation Room, Primary Bathroom, Full Bath
Basement Daylight, Full, Connecting Stairway, Heated, Improved, Interior Access, Outside Entrance, Rear Entrance, Walkout Stairs, Windows
Interior
Interior Features 2nd Kitchen, Attic, Breakfast Area, Built-Ins, Carpet, Ceiling Fan(s), Dining Area, Family Room Off Kitchen, Floor Plan - Traditional, Kitchen - Gourmet, Kitchen - Island, Primary Bath(s), Pantry, Recessed Lighting, Soaking Tub, Stall Shower, Tub Shower, Upgraded Countertops, Walk-in Closet(s), Wood Floors, Wood Stove
Heating Forced Air
Cooling Central A/C
Flooring Carpet, Hardwood
Fireplaces Number 3
Fireplaces Type Brick, Wood, Mantel(s)
Equipment Built-In Microwave, Dishwasher, Dryer - Front Loading, Extra Refrigerator/Freezer, Icemaker, Microwave, Oven - Double, Oven - Wall, Refrigerator, Stainless Steel Appliances, Cooktop, Washer - Front Loading, Water Dispenser, Water Heater
Fireplace Y
Window Features Casement,Bay/Bow,Double Pane,Skylights
Appliance Built-In Microwave, Dishwasher, Dryer - Front Loading, Extra Refrigerator/Freezer, Icemaker, Microwave, Oven - Double, Oven - Wall, Refrigerator, Stainless Steel Appliances, Cooktop, Washer - Front Loading, Water Dispenser, Water Heater
Heat Source Natural Gas
Laundry Dryer In Unit, Washer In Unit
Exterior
Exterior Feature Porch(es), Deck(s), Enclosed
Garage Garage - Side Entry, Built In, Garage Door Opener
Garage Spaces 5.0
Waterfront N
Water Access N
Roof Type Asphalt,Shingle
Accessibility None
Porch Porch(es), Deck(s), Enclosed
Parking Type Attached Garage, Driveway
Attached Garage 2
Total Parking Spaces 5
Garage Y
Building
Lot Description Landscaping, Cleared
Story 3
Sewer Septic Exists
Water Well
Architectural Style Colonial
Level or Stories 3
Additional Building Above Grade, Below Grade
Structure Type 9'+ Ceilings,2 Story Ceilings,Cathedral Ceilings,Dry Wall,High,Vaulted Ceilings
New Construction N
Schools
Elementary Schools Rocky Run
Middle Schools T. Benton Gayle
High Schools Stafford
School District Stafford County Public Schools
Others
Senior Community No
Tax ID 44-H- - -5
Ownership Fee Simple
SqFt Source Estimated
Security Features Main Entrance Lock,Smoke Detector
Special Listing Condition Standard
Read Less
Want to know what your home might be worth? Contact us for a FREE valuation!

Our team is ready to help you sell your home for the highest possible price ASAP

Bought with Thomas U Washington • Samson Properties

GET MORE INFORMATION





