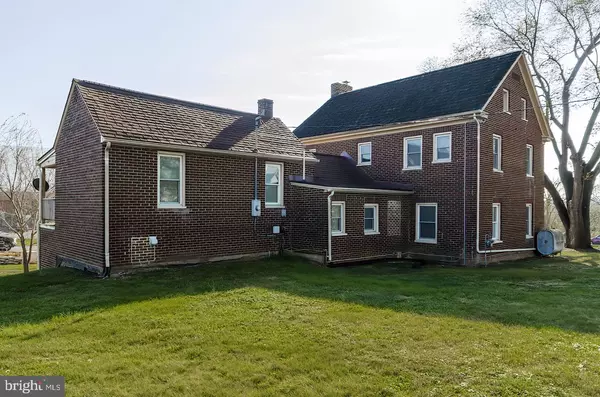$232,500
$239,950
3.1%For more information regarding the value of a property, please contact us for a free consultation.
204 E OLD CROSS RD New Market, VA 22844
4 Beds
2 Baths
2,069 SqFt
Key Details
Sold Price $232,500
Property Type Single Family Home
Sub Type Detached
Listing Status Sold
Purchase Type For Sale
Square Footage 2,069 sqft
Price per Sqft $112
Subdivision New Market
MLS Listing ID VASH121106
Sold Date 05/07/21
Style Colonial
Bedrooms 4
Full Baths 2
HOA Y/N N
Abv Grd Liv Area 2,069
Originating Board BRIGHT
Year Built 1942
Annual Tax Amount $983
Tax Year 2020
Lot Size 0.646 Acres
Acres 0.65
Property Description
Opportunities are expansive zoned M-1 or enjoy comfortable living in this extensively remodeled 1942 solid brick home . As you walk through this home it is evident great thought and great detail went into all updates. One Year American Home Shield Warranty offered. The beautiful hardwood floors throughout guide you into the gracious size living room w/fireplace and built-ins. The Fireplace had a new sleeve installed and hookup for gas lots is below the fireplace in the cellar for easy installation. The dining room has ornate built-ins. Nice kitchen to prepare meals for guests. Room being used as an office on 1st floor and a spacious TV room which would make a great 1st floor bedroom and a fully remodeled bathroom. The staircase carries to three very nice size bedrooms. The attic is large enough to make more rooms if one wished. The home has been rewired. The partial basement that houses the new gas heating system the Seller had installed which runs the radiators throughout the home. Under the back part of the home you find the washer/dryer, great storage space. Seller had new replacement windows installed, new exterior and storm doors, home rewired, new heating unit, newer hot water tank, new sleeve liner in chimney, new bathroom on 1st floor, all plumbing lines from house to town meter has been replaced, new roof over back portion of house etc. Truly a must see to appreciate.
Location
State VA
County Shenandoah
Zoning M-1
Direction South
Rooms
Basement Outside Entrance, Interior Access, Partial
Main Level Bedrooms 1
Interior
Interior Features Wood Floors, Other, Built-Ins
Hot Water Electric
Heating Radiator
Cooling Window Unit(s)
Fireplaces Number 1
Fireplaces Type Gas/Propane
Equipment Dryer - Electric, Oven/Range - Electric, Refrigerator, Washer
Fireplace Y
Appliance Dryer - Electric, Oven/Range - Electric, Refrigerator, Washer
Heat Source Natural Gas
Laundry Has Laundry
Exterior
Utilities Available Natural Gas Available, Cable TV Available, Sewer Available, Water Available, Electric Available
Waterfront N
Water Access N
Roof Type Slate,Architectural Shingle
Accessibility 2+ Access Exits
Parking Type Off Street
Garage N
Building
Story 2
Sewer Public Sewer
Water Public
Architectural Style Colonial
Level or Stories 2
Additional Building Above Grade, Below Grade
New Construction N
Schools
Elementary Schools Ashby-Lee
Middle Schools North Fork
High Schools Stonewall Jackson
School District Shenandoah County Public Schools
Others
Pets Allowed Y
Senior Community No
Tax ID 103 A 118A
Ownership Fee Simple
SqFt Source Assessor
Acceptable Financing Cash, Other
Horse Property N
Listing Terms Cash, Other
Financing Cash,Other
Special Listing Condition Standard
Pets Description Dogs OK, Cats OK
Read Less
Want to know what your home might be worth? Contact us for a FREE valuation!

Our team is ready to help you sell your home for the highest possible price ASAP

Bought with Kathy Jean Campbell • Kathy Jean Campbell

GET MORE INFORMATION





