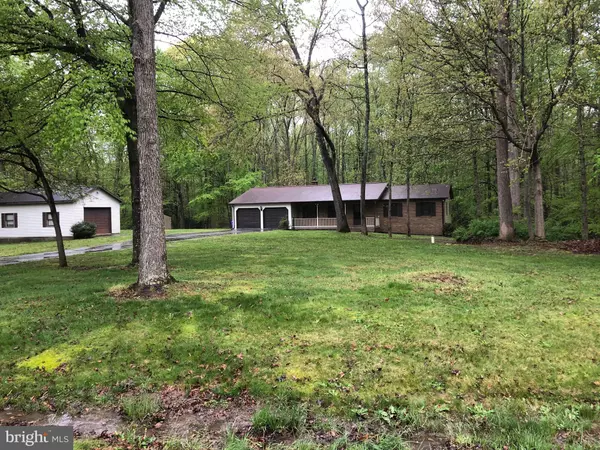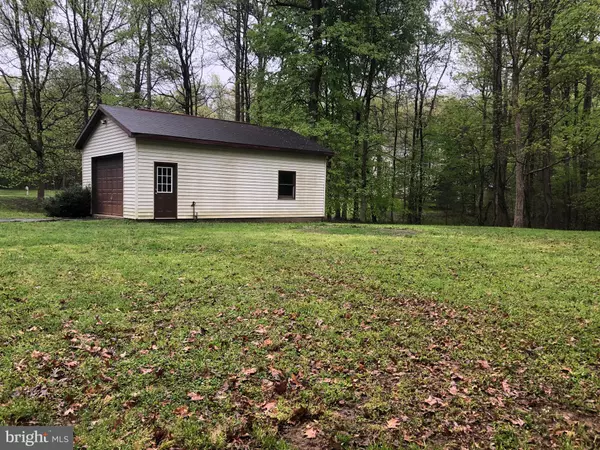$437,000
$415,000
5.3%For more information regarding the value of a property, please contact us for a free consultation.
15180 DEBORAH DR Hughesville, MD 20637
4 Beds
3 Baths
2,469 SqFt
Key Details
Sold Price $437,000
Property Type Single Family Home
Sub Type Detached
Listing Status Sold
Purchase Type For Sale
Square Footage 2,469 sqft
Price per Sqft $176
Subdivision Oakland Acres Sub
MLS Listing ID MDCH223796
Sold Date 05/21/21
Style Ranch/Rambler
Bedrooms 4
Full Baths 3
HOA Y/N N
Abv Grd Liv Area 1,372
Originating Board BRIGHT
Year Built 1985
Annual Tax Amount $4,391
Tax Year 2020
Lot Size 6.220 Acres
Acres 6.22
Property Sub-Type Detached
Property Description
USDA 100% FINANCING is available on this 4 bedroom, 3 bath Rambler on a little over 6 acres! The upstairs has 3 of the bedrooms and 2 of the full baths. The kitchen is updated with stainless steel appliances and granite countertops. The laundry room is separate and located on the main level. The dining room is large enough for a farmhouse table or two tables, one for dinner and one for breakfast/lunch. The deck off of the dining room is large and great for entertaining or just sitting while watching the wildlife. The downstairs is fully finished and is ready for entertaining with a wet bar. Warm yourself on those cold days/nights around the wood burning stove in the large family room downstairs. The 4th bedroom is located downstairs for privacy along with the 3rd full bath. Bring your toys because there's plenty of room for parking them in the driveway, 2 car attached garage or the 2 car detached garage and best of all NO HOA! Thank you for showing, all offers must be submitted by Sunday 5:00 PM.
Location
State MD
County Charles
Zoning RR
Rooms
Basement Fully Finished, Heated, Connecting Stairway
Main Level Bedrooms 3
Interior
Hot Water Electric
Heating Forced Air, Wood Burn Stove
Cooling Ceiling Fan(s), Central A/C
Fireplaces Number 1
Fireplaces Type Wood
Equipment Oven/Range - Electric, Refrigerator, Microwave, Dishwasher
Fireplace Y
Appliance Oven/Range - Electric, Refrigerator, Microwave, Dishwasher
Heat Source Electric, Wood
Exterior
Parking Features Garage - Front Entry, Garage - Side Entry
Garage Spaces 4.0
Water Access N
Accessibility None
Attached Garage 2
Total Parking Spaces 4
Garage Y
Building
Story 2
Sewer Community Septic Tank, Private Septic Tank
Water Private
Architectural Style Ranch/Rambler
Level or Stories 2
Additional Building Above Grade, Below Grade
New Construction N
Schools
School District Charles County Public Schools
Others
Pets Allowed Y
Senior Community No
Tax ID 0908040052
Ownership Fee Simple
SqFt Source Assessor
Acceptable Financing FHA, Cash, Conventional, VA, USDA
Listing Terms FHA, Cash, Conventional, VA, USDA
Financing FHA,Cash,Conventional,VA,USDA
Special Listing Condition Standard
Pets Allowed No Pet Restrictions
Read Less
Want to know what your home might be worth? Contact us for a FREE valuation!

Our team is ready to help you sell your home for the highest possible price ASAP

Bought with Mark A Frisco Jr. • CENTURY 21 New Millennium
GET MORE INFORMATION





