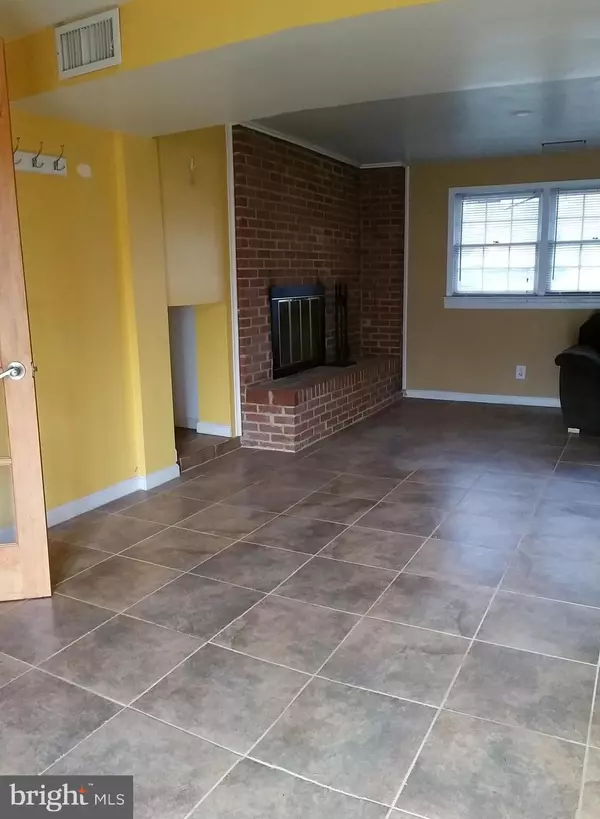$535,500
$599,000
10.6%For more information regarding the value of a property, please contact us for a free consultation.
8607 ANTIOCH CIR Vienna, VA 22180
4 Beds
3 Baths
2,232 SqFt
Key Details
Sold Price $535,500
Property Type Single Family Home
Sub Type Detached
Listing Status Sold
Purchase Type For Sale
Square Footage 2,232 sqft
Price per Sqft $239
Subdivision Dunn Loring Woods
MLS Listing ID VAFX1115694
Sold Date 08/12/20
Style Contemporary,Split Level
Bedrooms 4
Full Baths 3
HOA Y/N N
Abv Grd Liv Area 1,732
Originating Board BRIGHT
Year Built 1976
Annual Tax Amount $7,791
Tax Year 2020
Lot Size 0.271 Acres
Acres 0.27
Property Description
BACK ON THE MARKET! Excellent Location! Great family home in sought-after Dunn Loring Woods subdivision. Blocks from schools, minutes from Metro Station, Mosaic District Shops, Merrifield development, restaurants, W&OD Trails-can walk, bus, or drive! Over 2200sq ft! Rare split-lvl layout,4 bed/3 baths, wood-burning FP, granite counters, stainless steel appliances,2 full kitchens! Unique grand foyer welcome w/architectural cathedral ceiling, spacious floor plan & distinctive features throughout, hardwood floors, great natural light! Sellers are 1st and only owners since built and now downsizing! Roof since 2013 & HVAC since 2008. HOME NEEDS THE LOVE OF NEW OWNERS or can rebuild! AS-IS! ***MOTIVATED SELLERS***
Location
State VA
County Fairfax
Zoning 130
Rooms
Other Rooms Foyer
Basement Connecting Stairway, Daylight, Full, Fully Finished, Interior Access, Outside Entrance, Rear Entrance
Main Level Bedrooms 3
Interior
Interior Features 2nd Kitchen, Additional Stairway, Breakfast Area, Built-Ins, Carpet, Ceiling Fan(s), Combination Dining/Living, Combination Kitchen/Dining, Combination Kitchen/Living, Exposed Beams, Family Room Off Kitchen, Floor Plan - Open, Formal/Separate Dining Room, Kitchen - Galley, Kitchen - Table Space, Kitchenette, Primary Bath(s), Skylight(s), Tub Shower, Window Treatments, Wood Floors
Hot Water Electric
Heating Central
Cooling Central A/C
Flooring Carpet, Hardwood, Tile/Brick
Fireplaces Number 1
Fireplaces Type Brick, Fireplace - Glass Doors, Equipment
Equipment Built-In Microwave, Dishwasher, Disposal, Extra Refrigerator/Freezer, Icemaker, Oven/Range - Electric, Refrigerator, Stainless Steel Appliances, Washer/Dryer Hookups Only
Fireplace Y
Appliance Built-In Microwave, Dishwasher, Disposal, Extra Refrigerator/Freezer, Icemaker, Oven/Range - Electric, Refrigerator, Stainless Steel Appliances, Washer/Dryer Hookups Only
Heat Source Electric
Laundry Lower Floor, Hookup
Exterior
Exterior Feature Patio(s)
Garage Garage - Front Entry, Inside Access
Garage Spaces 1.0
Waterfront N
Water Access N
Accessibility 2+ Access Exits
Porch Patio(s)
Parking Type Attached Garage, Driveway, Off Street, On Street
Attached Garage 1
Total Parking Spaces 1
Garage Y
Building
Story 2
Sewer Public Sewer
Water Public
Architectural Style Contemporary, Split Level
Level or Stories 2
Additional Building Above Grade, Below Grade
New Construction N
Schools
Elementary Schools Cunningham Park
Middle Schools Thoreau
High Schools Marshall
School District Fairfax County Public Schools
Others
Senior Community No
Tax ID 0491 17 0011A
Ownership Fee Simple
SqFt Source Estimated
Acceptable Financing Cash, Conventional, FHA 203(b), FHA 203(k), Negotiable
Horse Property N
Listing Terms Cash, Conventional, FHA 203(b), FHA 203(k), Negotiable
Financing Cash,Conventional,FHA 203(b),FHA 203(k),Negotiable
Special Listing Condition Standard
Read Less
Want to know what your home might be worth? Contact us for a FREE valuation!

Our team is ready to help you sell your home for the highest possible price ASAP

Bought with Sonia Iqbal • RE/MAX Real Estate Connections

GET MORE INFORMATION





