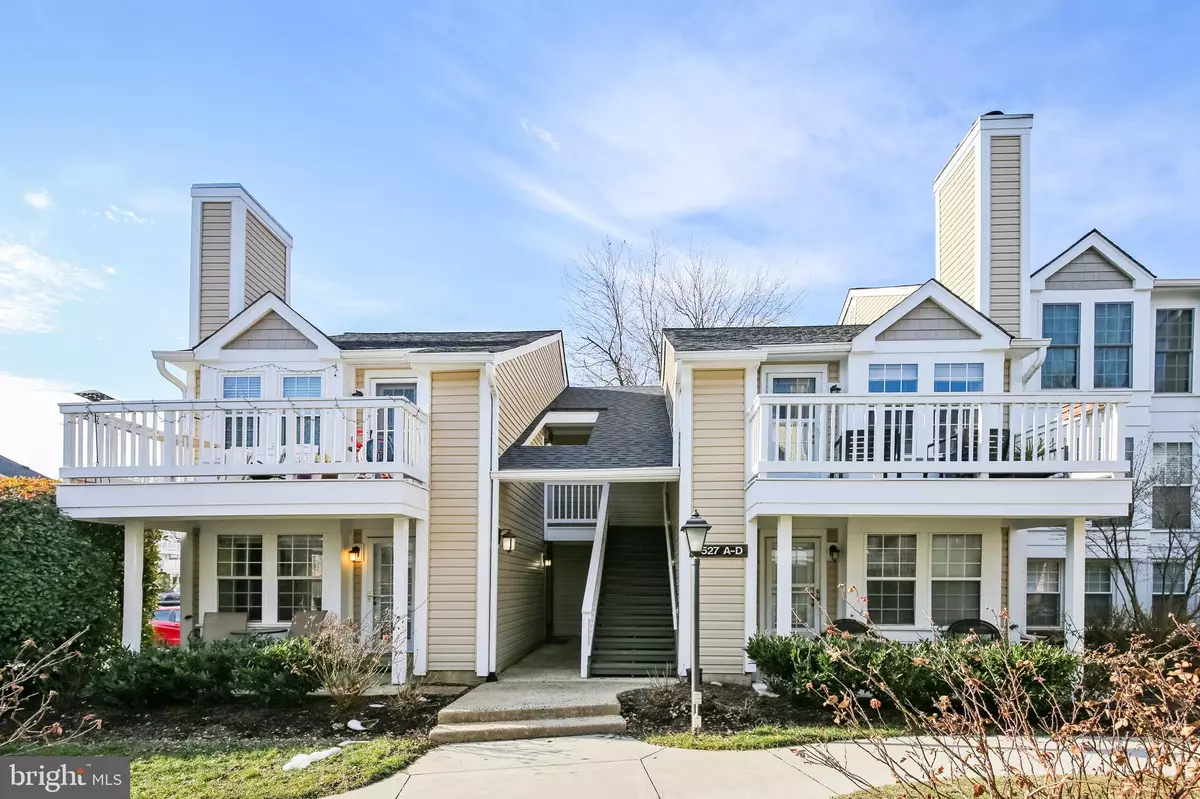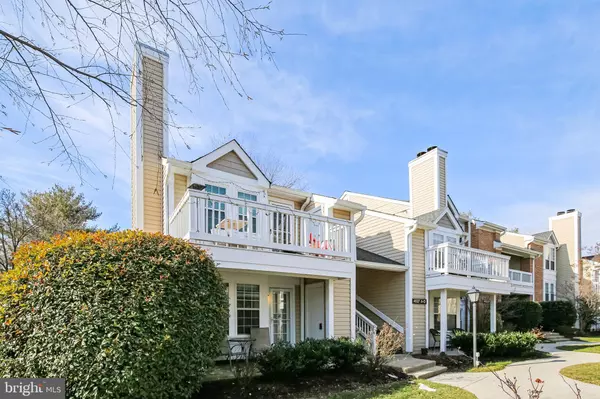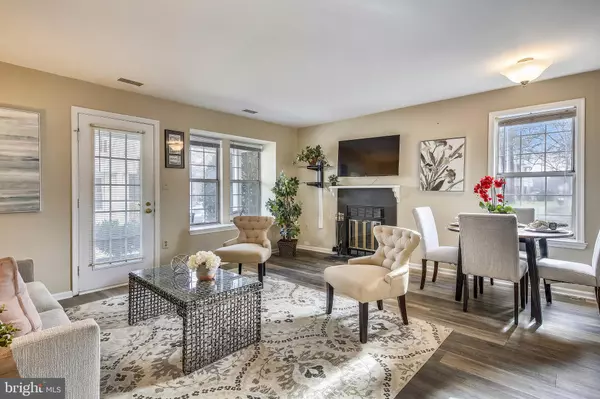$302,000
$295,000
2.4%For more information regarding the value of a property, please contact us for a free consultation.
4527 28TH RD S #3-1 Arlington, VA 22206
1 Bed
1 Bath
673 SqFt
Key Details
Sold Price $302,000
Property Type Condo
Sub Type Condo/Co-op
Listing Status Sold
Purchase Type For Sale
Square Footage 673 sqft
Price per Sqft $448
Subdivision Heatherlea
MLS Listing ID VAAR176204
Sold Date 03/22/21
Style Craftsman
Bedrooms 1
Full Baths 1
Condo Fees $350/mo
HOA Y/N N
Abv Grd Liv Area 673
Originating Board BRIGHT
Year Built 1983
Annual Tax Amount $2,756
Tax Year 2020
Property Description
Exceptional end-unit 1 bedroom townhouse condo with a private covered patio, located in the highly sought after Heatherlea Condominiums in the Fairlington / Shirlington neighborhood! Enjoy the privacy of your own front door and outdoor space with the easy maintenance of a condo. Inside you will find a sun-filled living room with a fireplace and wood mantle, durable new flooring and access to the patio. Open dining area with great natural light; this room opens to the living room and kitchen. Updated kitchen with granite counters, a stainless steel double oven, a portal window, and wood cabinetry. Generous bedroom suite with a HUGE walk-in closet and new flooring. This unit is complete with a dual entry bathroom, a stackable washer and dryer and an exterior storage closet. Heatherleas amenities include off-street permit parking, a car wash area and an outdoor pool! Close to Shirlington's shops and restaurants, bike trails (Bikescore 82), and more! Easy access to I-395. Bus to the Pentagon takes just 10 minutes! Nearby parks include Shirlington Dog Park, Barcroft Park and Fort Barnard Park.
Location
State VA
County Arlington
Zoning RA14-26
Rooms
Main Level Bedrooms 1
Interior
Interior Features Combination Dining/Living, Entry Level Bedroom, Kitchen - Galley, Upgraded Countertops, Walk-in Closet(s)
Hot Water Electric
Heating Heat Pump(s)
Cooling Central A/C
Fireplaces Number 1
Fireplaces Type Mantel(s), Fireplace - Glass Doors
Equipment Oven - Double, Oven/Range - Electric, Refrigerator, Washer/Dryer Stacked
Fireplace Y
Appliance Oven - Double, Oven/Range - Electric, Refrigerator, Washer/Dryer Stacked
Heat Source Electric
Laundry Dryer In Unit, Washer In Unit
Exterior
Amenities Available Common Grounds, Pool - Outdoor
Waterfront N
Water Access N
Accessibility None
Parking Type Off Street
Garage N
Building
Story 1
Unit Features Garden 1 - 4 Floors
Sewer Public Sewer
Water Public
Architectural Style Craftsman
Level or Stories 1
Additional Building Above Grade, Below Grade
New Construction N
Schools
School District Arlington County Public Schools
Others
HOA Fee Include Common Area Maintenance,Insurance,Lawn Maintenance,Reserve Funds,Snow Removal,Trash,Water
Senior Community No
Tax ID 29-004-300
Ownership Condominium
Special Listing Condition Standard
Read Less
Want to know what your home might be worth? Contact us for a FREE valuation!

Our team is ready to help you sell your home for the highest possible price ASAP

Bought with Solange C Ize • RLAH @properties

GET MORE INFORMATION





