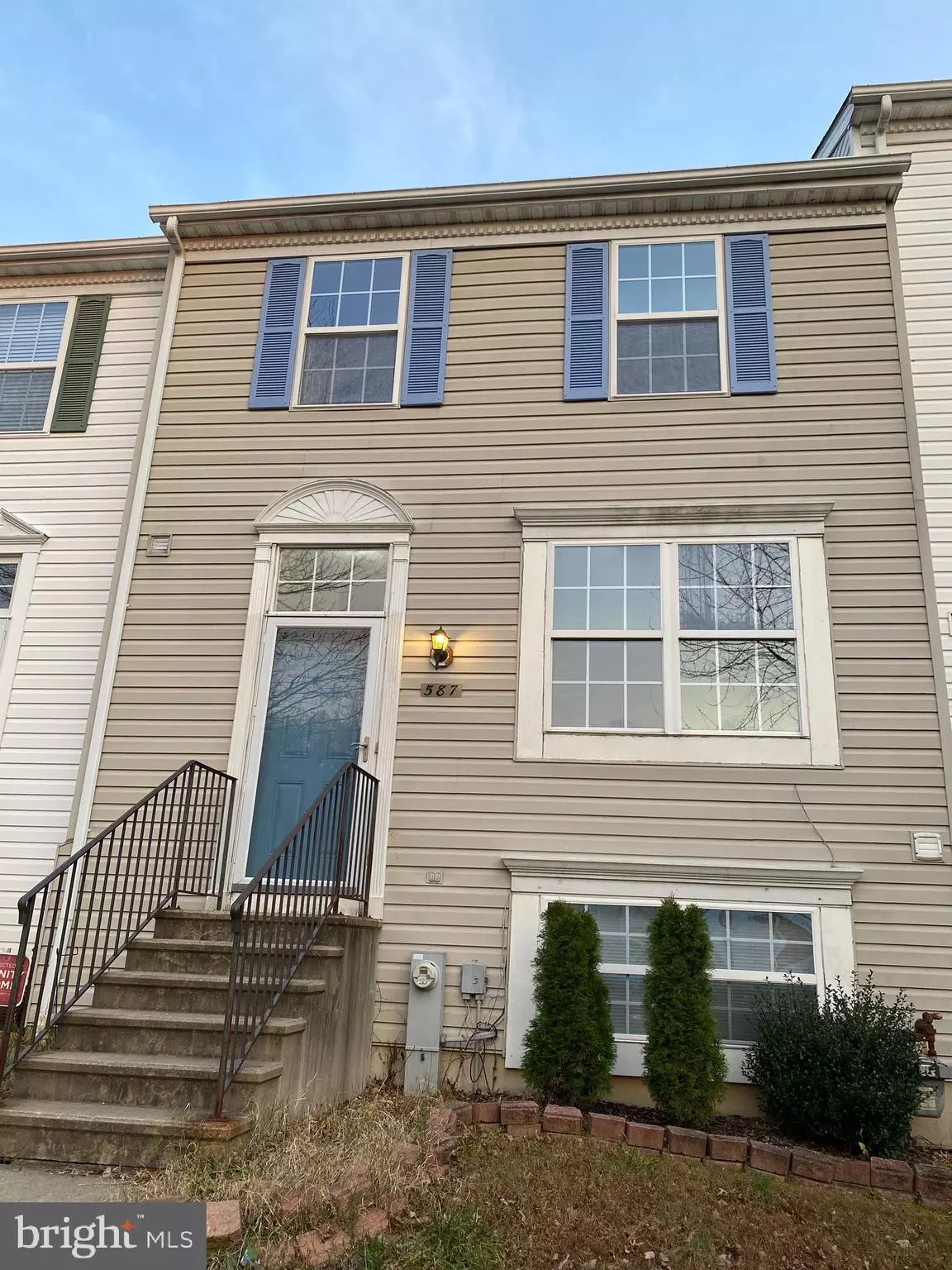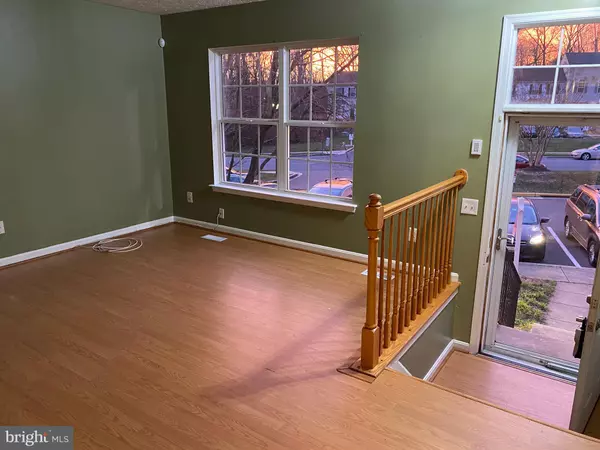$207,900
$207,900
For more information regarding the value of a property, please contact us for a free consultation.
587 HALL CT Havre De Grace, MD 21078
3 Beds
3 Baths
1,160 SqFt
Key Details
Sold Price $207,900
Property Type Townhouse
Sub Type Interior Row/Townhouse
Listing Status Sold
Purchase Type For Sale
Square Footage 1,160 sqft
Price per Sqft $179
Subdivision Woods Of Bayview
MLS Listing ID MDHR254446
Sold Date 02/26/21
Style Colonial
Bedrooms 3
Full Baths 2
Half Baths 1
HOA Fees $35/mo
HOA Y/N Y
Abv Grd Liv Area 1,160
Originating Board BRIGHT
Year Built 1997
Annual Tax Amount $2,483
Tax Year 2020
Lot Size 2,000 Sqft
Acres 0.05
Property Description
BEAUTIFUL TOWNHOME MINUTES AWAY FROM QUAINT WATERFRONT HISTORIC HAVRE DE GRACE. QUIET NEIGHBORHOOD CLOSE TO ROUTE 95 AND APG. SPACIOUS KITCHEN WITH NEWER APPLIANCES, WALK IN PANTRY AND GLASS SLIDERS TO RECENTLY UPDATED DECK. WOOD VINYL FLOORING THROUGHOUT MAIN LEVEL AND MASTER BEDROOM. NEWLY FINISHED WALKOUT BASEMENT OFFERS A HUGE RECREATION ROOM, AMPLE STORAGE AND ROUGH IN FOR A THIRD FULL BATHROOM. NEW ROOF. NEW CARPET ON LOWER LEVEL, STEPS AND TWO BEDROOMS. FRESHLY PAINTED. NEW POWDER ROOM AND NEW FURNACE JUST INSTALLED. BACKS TO WOODS. ONE YEAR HOME WARRANTY. AVAILABLE IMMEDIATELY. CLOSING COST ASSISTANCE AVAILABLE.
Location
State MD
County Harford
Zoning R2
Rooms
Other Rooms Living Room, Primary Bedroom, Bedroom 2, Bedroom 3, Kitchen, Recreation Room, Bathroom 1, Bathroom 2
Basement Other
Interior
Interior Features Ceiling Fan(s), Family Room Off Kitchen, Floor Plan - Open, Kitchen - Eat-In
Hot Water Electric
Heating Forced Air
Cooling Ceiling Fan(s), Central A/C, Programmable Thermostat
Equipment Built-In Microwave, Dishwasher, Disposal, Dryer, Refrigerator, Stove, Washer
Appliance Built-In Microwave, Dishwasher, Disposal, Dryer, Refrigerator, Stove, Washer
Heat Source Natural Gas
Exterior
Waterfront N
Water Access N
Roof Type Asphalt
Accessibility Low Pile Carpeting
Parking Type On Street
Garage N
Building
Story 3
Sewer Public Sewer
Water Public
Architectural Style Colonial
Level or Stories 3
Additional Building Above Grade, Below Grade
New Construction N
Schools
School District Harford County Public Schools
Others
Pets Allowed Y
HOA Fee Include Snow Removal,Trash
Senior Community No
Tax ID 1306054315
Ownership Fee Simple
SqFt Source Assessor
Special Listing Condition Standard
Pets Description No Pet Restrictions
Read Less
Want to know what your home might be worth? Contact us for a FREE valuation!

Our team is ready to help you sell your home for the highest possible price ASAP

Bought with Nicole L Ferrari • Garceau Realty

GET MORE INFORMATION





