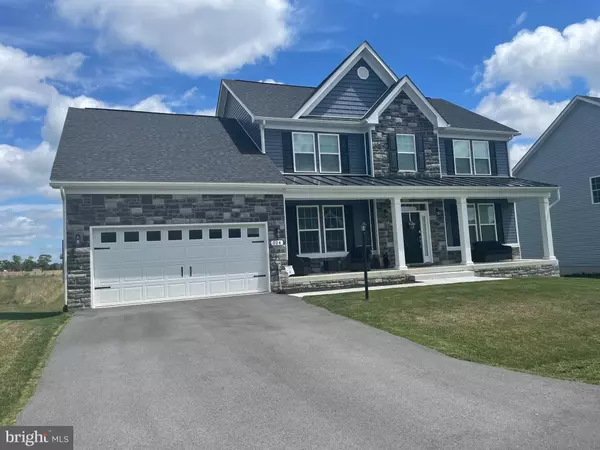$442,000
$410,000
7.8%For more information regarding the value of a property, please contact us for a free consultation.
60 COVINGTON DR Inwood, WV 25428
4 Beds
3 Baths
2,818 SqFt
Key Details
Sold Price $442,000
Property Type Single Family Home
Sub Type Detached
Listing Status Sold
Purchase Type For Sale
Square Footage 2,818 sqft
Price per Sqft $156
Subdivision Webber Springs
MLS Listing ID WVBE2012170
Sold Date 11/28/22
Style Colonial
Bedrooms 4
Full Baths 2
Half Baths 1
HOA Fees $38/mo
HOA Y/N Y
Abv Grd Liv Area 2,818
Originating Board BRIGHT
Year Built 2022
Tax Year 2023
Lot Size 9,662 Sqft
Acres 0.22
Property Description
Webber Springs is the last to be built single-family homes in this sought-after community.
4 bedrooms, 2.5 baths, and a rough basement for more expansion if needed.
As you walk in you notice the quality of the craftsmanship from the very beginning built by
EAC Construction is a custom builder. Shadowboxing in dining room and foyer.
Separate dining area, beautiful kitchen with upgrades galore. Quartz countertops, upgraded SS appliances, Large family room with doors leading out to the rear deck!
Upstairs you will find the laundry room, and 4 bedrooms 2 full baths. The owner's suite is stunning ad the walk-in closet is just what every person wants.
Buyers pay the transfer tax
Location
State WV
County Berkeley
Zoning R
Rooms
Basement Connecting Stairway, Rear Entrance, Rough Bath Plumb, Sump Pump, Unfinished, Windows
Main Level Bedrooms 1
Interior
Interior Features Breakfast Area, Ceiling Fan(s), Chair Railings, Combination Dining/Living, Crown Moldings, Dining Area, Family Room Off Kitchen, Floor Plan - Open, Kitchen - Gourmet, Kitchen - Island, Kitchen - Table Space, Pantry, Recessed Lighting, Soaking Tub, Stall Shower, Upgraded Countertops, Wainscotting, Walk-in Closet(s), Wood Floors
Hot Water Electric
Heating Central, Energy Star Heating System, Heat Pump(s), Programmable Thermostat
Cooling Central A/C, Ceiling Fan(s), Attic Fan, Heat Pump(s), Programmable Thermostat
Flooring Engineered Wood, Partially Carpeted, Rough-In
Equipment Built-In Range, Built-In Microwave, Cooktop - Down Draft, Dishwasher, Disposal, Energy Efficient Appliances, Exhaust Fan, Icemaker, Microwave, Oven - Self Cleaning, Oven - Wall, Range Hood, Refrigerator, Stainless Steel Appliances, Water Heater - High-Efficiency
Fireplace N
Appliance Built-In Range, Built-In Microwave, Cooktop - Down Draft, Dishwasher, Disposal, Energy Efficient Appliances, Exhaust Fan, Icemaker, Microwave, Oven - Self Cleaning, Oven - Wall, Range Hood, Refrigerator, Stainless Steel Appliances, Water Heater - High-Efficiency
Heat Source Central
Laundry Hookup, Upper Floor
Exterior
Parking Features Garage - Front Entry
Garage Spaces 2.0
Water Access N
Roof Type Architectural Shingle
Accessibility None
Attached Garage 2
Total Parking Spaces 2
Garage Y
Building
Story 3
Foundation Concrete Perimeter
Sewer Public Sewer
Water Public
Architectural Style Colonial
Level or Stories 3
Additional Building Above Grade, Below Grade
New Construction Y
Schools
High Schools Musselman
School District Berkeley County Schools
Others
Senior Community No
Tax ID NO TAX RECORD
Ownership Fee Simple
SqFt Source Estimated
Special Listing Condition Standard
Read Less
Want to know what your home might be worth? Contact us for a FREE valuation!

Our team is ready to help you sell your home for the highest possible price ASAP

Bought with Matthew P Ridgeway • RE/MAX Real Estate Group

GET MORE INFORMATION




