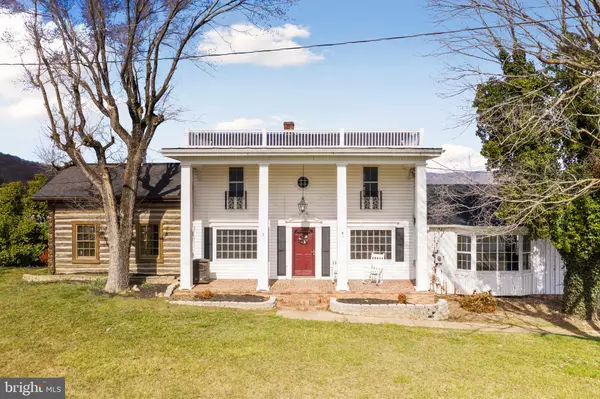$295,000
$330,000
10.6%For more information regarding the value of a property, please contact us for a free consultation.
28427 OLD VALLEY PIKE Toms Brook, VA 22660
3 Beds
2 Baths
2,114 SqFt
Key Details
Sold Price $295,000
Property Type Single Family Home
Sub Type Detached
Listing Status Sold
Purchase Type For Sale
Square Footage 2,114 sqft
Price per Sqft $139
MLS Listing ID VASH121742
Sold Date 06/08/21
Style Farmhouse/National Folk
Bedrooms 3
Full Baths 1
Half Baths 1
HOA Y/N N
Abv Grd Liv Area 2,114
Originating Board BRIGHT
Year Built 1900
Annual Tax Amount $1,386
Tax Year 2020
Lot Size 2.300 Acres
Acres 2.3
Property Description
Do you enjoy a nice BBQ by the pool? Invite your friends over for a splash and afterward, you can take a nice shower in the pool house and pull up a chair and enjoy the great atmosphere with family and friends. The home offers a large living room with a fireplace, separate dining room, sitting area, large kitchen with island and granite countertops, and a primary bedroom on the first floor with a large walk-in closet, exposed wood logs, a full bath (with shower only) plus a half bath, and a mudroom with the washer and dryer. The upstairs has 2 bedrooms and a walk-up attic. Step out and sit with your morning beverage on the front covered porch with beautiful mountain views or sit on the nice covered patio off the back. This home has all you will need for relaxing. For the garage enthusiast, this property has a two-car detached garage with a workshop and electricity (front loading and side loading). If that is not enough, a larger garage with sliding doors to hold three more vehicles. All this on 2.3 acres. The home does need some TLC but has good bones. The roof and guttering were completed in 2019 along with a new pool liner and pump. The new septic tank was installed in April 2019. The owner used a wood stove and gas fireplace to heat the home. The furnace has not been used in years. The owner is selling "as is" and all inspections for informational purposes only.
Location
State VA
County Shenandoah
Zoning A-1
Rooms
Other Rooms Living Room, Dining Room, Primary Bedroom, Sitting Room, Bedroom 2, Bedroom 3, Kitchen, Laundry
Basement Other
Main Level Bedrooms 1
Interior
Interior Features Attic, Ceiling Fan(s), Entry Level Bedroom, Formal/Separate Dining Room, Kitchen - Island, Walk-in Closet(s), Wood Stove, Wood Floors
Hot Water Electric
Heating Wood Burn Stove, Other
Cooling Ceiling Fan(s)
Fireplaces Number 1
Fireplaces Type Gas/Propane
Equipment Dishwasher, Dryer - Front Loading, Oven/Range - Gas, Refrigerator, Washer - Front Loading, Water Heater
Fireplace Y
Appliance Dishwasher, Dryer - Front Loading, Oven/Range - Gas, Refrigerator, Washer - Front Loading, Water Heater
Heat Source Wood
Laundry Main Floor
Exterior
Exterior Feature Patio(s), Porch(es)
Garage Garage - Front Entry, Garage - Side Entry
Garage Spaces 5.0
Fence Decorative, Vinyl
Pool Fenced, In Ground
Waterfront N
Water Access N
View Mountain
Roof Type Architectural Shingle,Metal
Accessibility None
Porch Patio(s), Porch(es)
Parking Type Detached Garage, Driveway, Off Street
Total Parking Spaces 5
Garage Y
Building
Lot Description Level, Road Frontage, Unrestricted
Story 2
Sewer On Site Septic
Water Well
Architectural Style Farmhouse/National Folk
Level or Stories 2
Additional Building Above Grade, Below Grade
New Construction N
Schools
Elementary Schools Sandy Hook
Middle Schools Signal Knob
High Schools Strasburg
School District Shenandoah County Public Schools
Others
Senior Community No
Tax ID 024 A 127A
Ownership Fee Simple
SqFt Source Estimated
Acceptable Financing Cash, Conventional
Listing Terms Cash, Conventional
Financing Cash,Conventional
Special Listing Condition Standard
Read Less
Want to know what your home might be worth? Contact us for a FREE valuation!

Our team is ready to help you sell your home for the highest possible price ASAP

Bought with Dawn M Hooser • Weichert Realtors - Blue Ribbon

GET MORE INFORMATION





