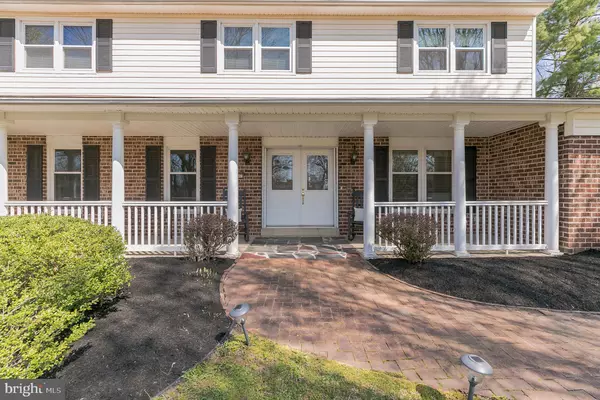$651,039
$585,000
11.3%For more information regarding the value of a property, please contact us for a free consultation.
1327 UNIVERSITY DR Yardley, PA 19067
4 Beds
3 Baths
3,157 SqFt
Key Details
Sold Price $651,039
Property Type Single Family Home
Sub Type Detached
Listing Status Sold
Purchase Type For Sale
Square Footage 3,157 sqft
Price per Sqft $206
Subdivision Sandy Run
MLS Listing ID PABU524318
Sold Date 06/01/21
Style Colonial
Bedrooms 4
Full Baths 2
Half Baths 1
HOA Y/N N
Abv Grd Liv Area 3,157
Originating Board BRIGHT
Year Built 1978
Annual Tax Amount $9,155
Tax Year 2020
Lot Size 0.348 Acres
Acres 0.35
Lot Dimensions 110.00 x 138.00
Property Description
Welcome home! Own this fabulous 3157 sq ft. colonial home with 4 beds, 2 full baths and 2 half baths in the desirable Sandy Run Neighborhood. A beautiful, new, all-season covered front porch runs the length of the home and is a wonderful place to enjoy a morning coffee. Enter inside to find a bright and spacious living area with large windows that let in tons of natural light. Adjacent to the living room is the charming dining room with an elegant chandelier and wainscotting. The large eat-in kitchen is gorgeous! It features corian countertops, a rangehood, stainless steel appliances, and white cabinetry. It boasts bright and sunny bay windows. Off the dining area is a bonus area/hall that flows naturally to the family room. It features recessed lighting and big french doors that lead to the back patio. New flooring from the family room, bonus area, as well as the upstairs hallway and landing! The family room is stunning with a floor to ceiling stone fireplace and mantle, built-in classic shelves, exposed wood beams, vaulted ceiling, and a skylight! A laundry room and a half bath finish off the main level of this home. Upstairs, there are 4 substantial rooms including the primary suite. New carpets in the primary suite, bedroom next to the primary room, and the study. The primary suite boasts a walk-in closet, an attached study and an ensuite bath that has shower and tub combo plus a dual vanity. Each room in this level is well lit and includes a ceiling fan. Another full bath completes the second level of the home. Downstairs, the finished basement features a new egress system, recessed lighting, and rooms for entertaining and storage. A convenient half bath is also found on this floor. Outside, the back patio is enormous, it offers plenty of space for hosting and a great view of the vast green land. There is an attached garage for one car. This home has easy access to local trains, I-95, Rt 1 and the PA Turnpike. You should not miss this home. Book and appointment today!
Location
State PA
County Bucks
Area Lower Makefield Twp (10120)
Zoning R2
Rooms
Basement Full, Fully Finished
Main Level Bedrooms 4
Interior
Hot Water Electric
Heating Baseboard - Hot Water
Cooling Central A/C
Fireplaces Number 1
Heat Source Oil
Exterior
Garage Garage - Side Entry
Garage Spaces 4.0
Waterfront N
Water Access N
Accessibility None
Parking Type Attached Garage, Driveway
Attached Garage 1
Total Parking Spaces 4
Garage Y
Building
Story 2
Sewer Public Sewer
Water Public
Architectural Style Colonial
Level or Stories 2
Additional Building Above Grade, Below Grade
New Construction N
Schools
School District Pennsbury
Others
Senior Community No
Tax ID 20-022-156
Ownership Fee Simple
SqFt Source Assessor
Special Listing Condition Standard
Read Less
Want to know what your home might be worth? Contact us for a FREE valuation!

Our team is ready to help you sell your home for the highest possible price ASAP

Bought with Robert Kelley • Compass RE

GET MORE INFORMATION





