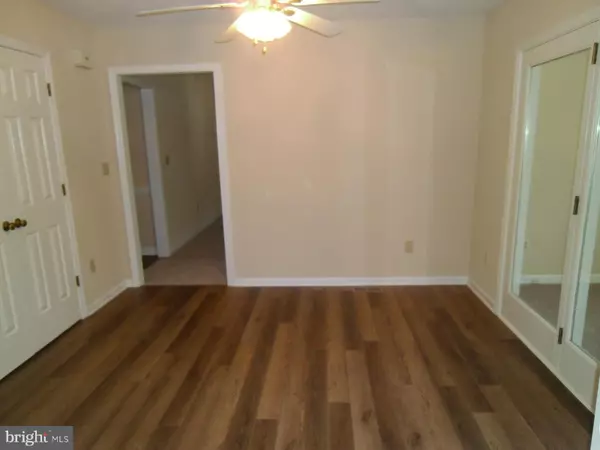$285,000
$285,000
For more information regarding the value of a property, please contact us for a free consultation.
62 SEBASTIAN RD Fredericksburg, VA 22405
3 Beds
2 Baths
1,405 SqFt
Key Details
Sold Price $285,000
Property Type Single Family Home
Sub Type Detached
Listing Status Sold
Purchase Type For Sale
Square Footage 1,405 sqft
Price per Sqft $202
Subdivision Kendallwood
MLS Listing ID VAST218540
Sold Date 03/23/20
Style Ranch/Rambler
Bedrooms 3
Full Baths 2
HOA Y/N N
Abv Grd Liv Area 1,405
Originating Board BRIGHT
Year Built 1988
Annual Tax Amount $2,111
Tax Year 2019
Lot Size 0.344 Acres
Acres 0.34
Property Description
Adorable Renovated Rambler in Kendallwood Estates! Move right in without having to do anything. This 3BR, 2BA home features New Windows, New Carpet. New Laminate Flooring, New Microwave Range Combo, New Sump Pump, Freshly Painted. Minutes to Historic Downtown Fredericksburg and VRE. Great Neighborhood! Hurry this one won't last!
Location
State VA
County Stafford
Zoning R1
Rooms
Other Rooms Living Room, Primary Bedroom, Bedroom 2, Kitchen, Foyer, Bedroom 1, Sun/Florida Room, Bathroom 1, Primary Bathroom
Main Level Bedrooms 3
Interior
Interior Features Ceiling Fan(s), Carpet, Combination Kitchen/Dining, Floor Plan - Traditional, Kitchen - Table Space, Primary Bath(s), Tub Shower
Hot Water Electric
Heating Heat Pump(s), Forced Air
Cooling Ceiling Fan(s), Central A/C, Heat Pump(s)
Flooring Carpet, Laminated, Ceramic Tile
Equipment Cooktop, Built-In Microwave, Built-In Range, Disposal, Dishwasher, Dryer, Range Hood, Refrigerator, Washer
Fireplace N
Appliance Cooktop, Built-In Microwave, Built-In Range, Disposal, Dishwasher, Dryer, Range Hood, Refrigerator, Washer
Heat Source Electric
Exterior
Exterior Feature Deck(s)
Garage Garage - Front Entry, Garage Door Opener
Garage Spaces 2.0
Utilities Available Under Ground
Waterfront N
Water Access N
Roof Type Architectural Shingle
Accessibility None
Porch Deck(s)
Parking Type Attached Garage, Driveway
Attached Garage 2
Total Parking Spaces 2
Garage Y
Building
Lot Description Backs to Trees
Story 1
Foundation Crawl Space
Sewer Public Sewer
Water Public
Architectural Style Ranch/Rambler
Level or Stories 1
Additional Building Above Grade, Below Grade
New Construction N
Schools
Elementary Schools Grafton Village
Middle Schools Dixon-Smith
High Schools Stafford
School District Stafford County Public Schools
Others
Senior Community No
Tax ID 54-T-1- -20
Ownership Fee Simple
SqFt Source Estimated
Security Features Smoke Detector
Horse Property N
Special Listing Condition Standard
Read Less
Want to know what your home might be worth? Contact us for a FREE valuation!

Our team is ready to help you sell your home for the highest possible price ASAP

Bought with Lisa M Rammacher • Berkshire Hathaway HomeServices PenFed Realty

GET MORE INFORMATION





