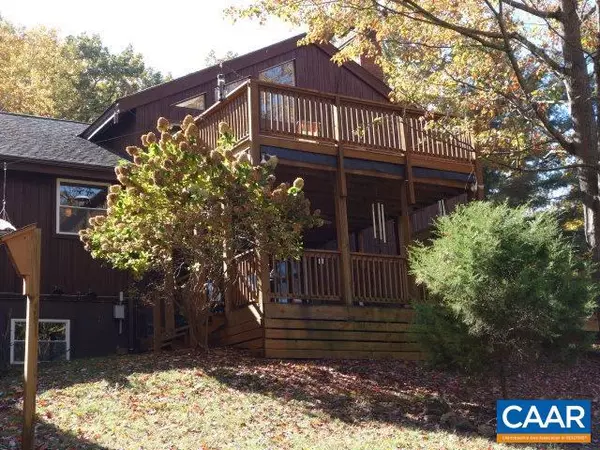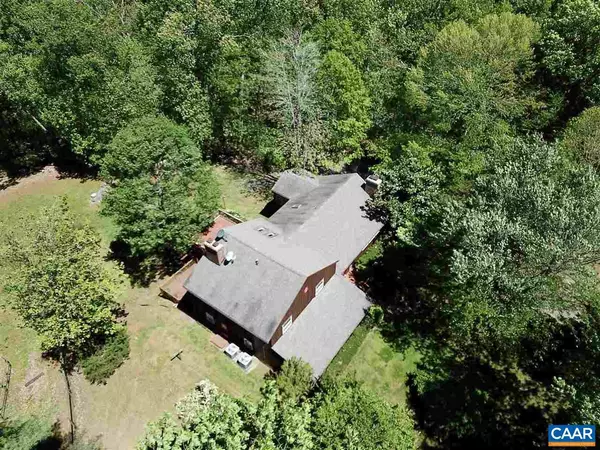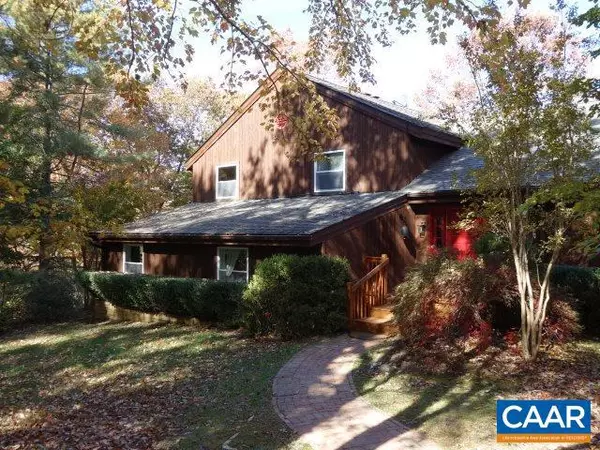$440,000
$440,000
For more information regarding the value of a property, please contact us for a free consultation.
1530 ROBERTS MOUNTAIN RD RD Faber, VA 22938
3 Beds
3 Baths
3,324 SqFt
Key Details
Sold Price $440,000
Property Type Single Family Home
Sub Type Detached
Listing Status Sold
Purchase Type For Sale
Square Footage 3,324 sqft
Price per Sqft $132
Subdivision Newlands
MLS Listing ID 603367
Sold Date 10/16/20
Style Other
Bedrooms 3
Full Baths 2
Half Baths 1
HOA Y/N N
Abv Grd Liv Area 3,324
Originating Board CAAR
Year Built 1988
Annual Tax Amount $2,900
Tax Year 2019
Lot Size 9.400 Acres
Acres 9.4
Property Description
Imagine your own safe and private Mountain Retreat, enveloped by mature trees in summer and awesome vistas and surrounding mountains in the winter. View star-filled skies from your private deck or while relaxing in bed, graced by a spectacular fireplace in your master bedroom. Home is convenient to all amenities of Nelson County, Charlottesville & Lynchburg. Custom built on 9+ private acres, large yard, creek, woods and expansive garden. Boasts red oak, ash and bamboo floors, newly carpeted bedrooms, 3 fireplaces, and whole house generator. A large master bedroom suite w/ fireplace, skylights, a large private deck, huge walk in closet/dressing room, and a master bath w/ heated marble floor, towel warming rack & jacuzzi. Incredible!,Formica Counter,Wood Cabinets,Fireplace in Family Room,Fireplace in Living Room,Fireplace in Master Bedroom
Location
State VA
County Nelson
Zoning A-1
Rooms
Other Rooms Living Room, Dining Room, Primary Bedroom, Kitchen, Family Room, Foyer, Breakfast Room, Sun/Florida Room, Laundry, Office, Bonus Room, Primary Bathroom, Full Bath, Half Bath, Additional Bedroom
Basement Interior Access
Main Level Bedrooms 2
Interior
Interior Features Kitchen - Eat-In, Pantry
Heating Heat Pump(s)
Cooling Heat Pump(s)
Flooring Bamboo, Carpet, Slate, Wood
Fireplaces Number 3
Fireplaces Type Gas/Propane, Wood
Equipment Dryer, Washer/Dryer Hookups Only, Washer, Dishwasher, Oven/Range - Gas, Microwave, Refrigerator
Fireplace Y
Window Features Double Hung,Vinyl Clad
Appliance Dryer, Washer/Dryer Hookups Only, Washer, Dishwasher, Oven/Range - Gas, Microwave, Refrigerator
Exterior
Exterior Feature Deck(s), Patio(s), Porch(es)
Parking Features Garage - Rear Entry
View Mountain
Roof Type Composite
Accessibility None
Porch Deck(s), Patio(s), Porch(es)
Garage Y
Building
Lot Description Sloping, Open, Partly Wooded, Private, Secluded
Story 2
Foundation Block, Slab
Sewer Septic Exists
Water Well
Architectural Style Other
Level or Stories 2
Additional Building Above Grade, Below Grade
New Construction N
Schools
Elementary Schools Rockfish
Middle Schools Nelson
High Schools Nelson
School District Nelson County Public Schools
Others
Ownership Other
Special Listing Condition Standard
Read Less
Want to know what your home might be worth? Contact us for a FREE valuation!

Our team is ready to help you sell your home for the highest possible price ASAP

Bought with Default Agent • Default Office

GET MORE INFORMATION





