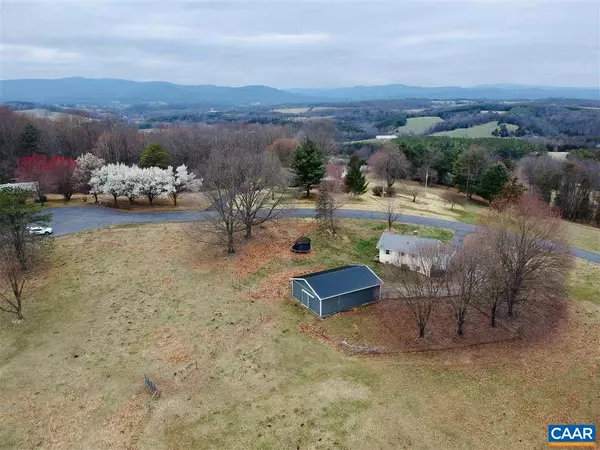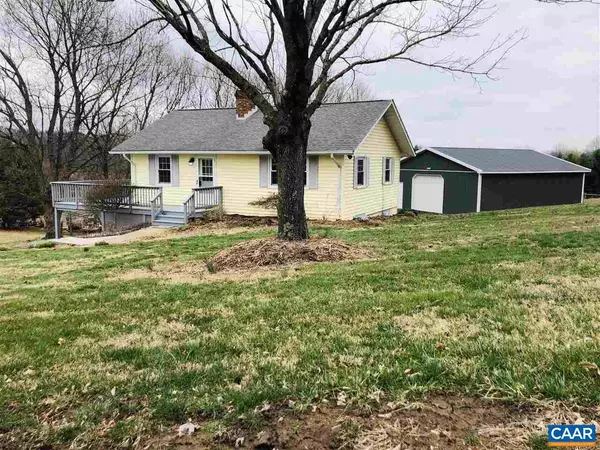$262,500
$269,900
2.7%For more information regarding the value of a property, please contact us for a free consultation.
56 SKY MANOR RD RD Staunton, VA 24401
3 Beds
2 Baths
1,686 SqFt
Key Details
Sold Price $262,500
Property Type Single Family Home
Sub Type Detached
Listing Status Sold
Purchase Type For Sale
Square Footage 1,686 sqft
Price per Sqft $155
Subdivision None Available
MLS Listing ID 601520
Sold Date 06/02/20
Style Cottage
Bedrooms 3
Full Baths 2
Condo Fees $100
HOA Y/N Y
Abv Grd Liv Area 843
Originating Board CAAR
Year Built 1976
Annual Tax Amount $1,399
Tax Year 2020
Lot Size 5.050 Acres
Acres 5.05
Property Description
Enjoy the benefits of the quiet countryside (and low taxes) but have the convenience of the bypass and Staunton City only minutes away! Freshly painted and renovated this 3 bedroom, 2 bath home is move in ready! Solid wood floors throughout the main level, an open floor plan and two fireplaces-one gas log and one wood burning! Bring the horses, pups, and the kids! A dreamy 5 acres of rolling hills with 4 acres fenced. A large 40x30 barn with electric, 2 stalls, and equipment storage round out this lovely property! Come see today!!,Wood Cabinets,Fireplace in Basement,Fireplace in Family Room
Location
State VA
County Augusta
Zoning RR
Rooms
Basement Fully Finished, Outside Entrance, Walkout Level, Windows
Interior
Interior Features Entry Level Bedroom
Heating Baseboard
Cooling Window Unit(s)
Flooring Laminated, Wood
Fireplaces Number 2
Fireplaces Type Gas/Propane, Wood
Equipment Dryer, Washer, Microwave, Refrigerator, Cooktop
Fireplace Y
Window Features Double Hung,Energy Efficient,Screens
Appliance Dryer, Washer, Microwave, Refrigerator, Cooktop
Heat Source Electric
Exterior
Exterior Feature Deck(s)
Fence Partially
Amenities Available Laundry Facilities, Riding/Stables
Roof Type Architectural Shingle
Farm Other,Livestock
Accessibility None
Porch Deck(s)
Road Frontage Road Maintenance Agreement
Garage N
Building
Lot Description Landscaping, Cleared, Sloping
Story 1
Foundation Block
Sewer Septic Exists
Water Well
Architectural Style Cottage
Level or Stories 1
Additional Building Above Grade, Below Grade
New Construction N
Schools
Elementary Schools Churchville
Middle Schools Beverley Manor
High Schools Buffalo Gap
School District Augusta County Public Schools
Others
HOA Fee Include Road Maintenance
Ownership Other
Horse Property Y
Horse Feature Horses Allowed
Special Listing Condition Standard
Read Less
Want to know what your home might be worth? Contact us for a FREE valuation!

Our team is ready to help you sell your home for the highest possible price ASAP

Bought with Default Agent • Default Office

GET MORE INFORMATION





