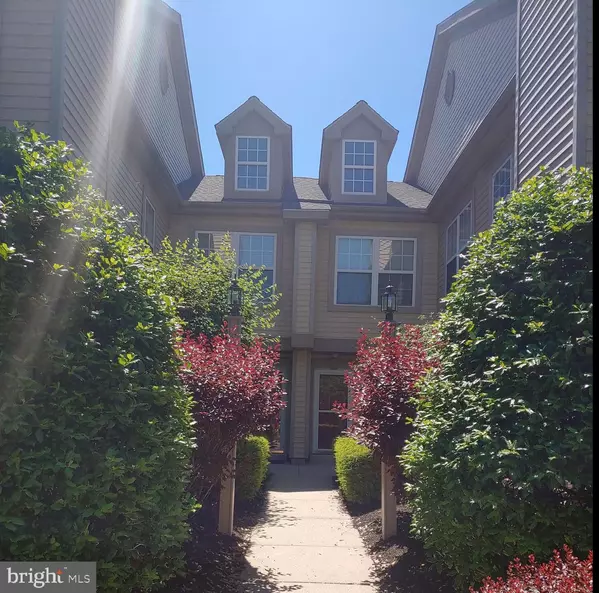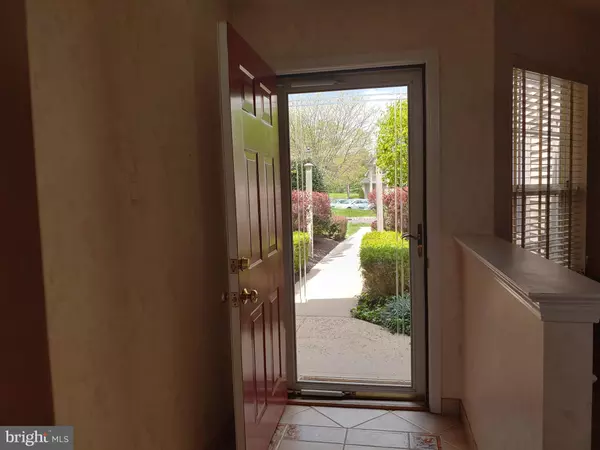$285,000
$294,900
3.4%For more information regarding the value of a property, please contact us for a free consultation.
1104 JULIAN DR W #304 Warminster, PA 18974
2 Beds
3 Baths
1,456 SqFt
Key Details
Sold Price $285,000
Property Type Condo
Sub Type Condo/Co-op
Listing Status Sold
Purchase Type For Sale
Square Footage 1,456 sqft
Price per Sqft $195
Subdivision Country Crossing
MLS Listing ID PABU489404
Sold Date 07/20/20
Style Traditional
Bedrooms 2
Full Baths 2
Half Baths 1
Condo Fees $225/mo
HOA Y/N N
Abv Grd Liv Area 1,456
Originating Board BRIGHT
Year Built 1999
Annual Tax Amount $4,305
Tax Year 2020
Lot Dimensions 0.00 x 0.00
Property Description
Country Crossing is one of Bucks County's premier communities, offering its residents a great location and maintenance-free living. This freshly painted, 2 bedroom 2 1/2 bath town home is filled with natural light. A gas fireplace warms up the 2-story living room and is flanked by windows on each side. The formal Dining area is open to the Living room, both with wood floors. The eat-in kitchen provides a sunny breakfast area and plenty of workspace, cabinetry and a pantry. Conveniently located on the main level and concealed behind closet doors is a stackable washer/dryer, while a powder room completes this level. Upstairs you will find the spacious Master Bedroom, with walk-in closet, and master bath with double sinks. The hall bath has beautiful toile wallpaper, and the 2nd bedroom offers many possibilities. The sliding door off the Dining Room leads to the backyard patio, providing your own outdoor space! Additional storage may be found in the attached 1 car garage with a built-in closet. Visit this home to discover what a wonderful place this would be to call "HOME" - where lawn-care is taken care of and snow is removed...right up to your door!!! All this and Central Bucks School District!!
Location
State PA
County Bucks
Area Warwick Twp (10151)
Zoning MF2
Rooms
Other Rooms Living Room, Dining Room, Primary Bedroom, Bedroom 2, Kitchen, Breakfast Room, Storage Room, Bathroom 2, Primary Bathroom
Interior
Hot Water Electric
Heating Forced Air
Cooling Central A/C
Flooring Ceramic Tile, Hardwood, Carpet
Fireplaces Number 1
Fireplaces Type Gas/Propane
Equipment Built-In Microwave, Built-In Range, Dishwasher, Disposal
Fireplace Y
Appliance Built-In Microwave, Built-In Range, Dishwasher, Disposal
Heat Source Natural Gas
Laundry Main Floor
Exterior
Garage Garage - Side Entry, Inside Access
Garage Spaces 1.0
Amenities Available None
Waterfront N
Water Access N
Roof Type Architectural Shingle
Accessibility None
Parking Type Attached Garage
Attached Garage 1
Total Parking Spaces 1
Garage Y
Building
Story 2
Sewer Public Sewer
Water Public
Architectural Style Traditional
Level or Stories 2
Additional Building Above Grade, Below Grade
New Construction N
Schools
Elementary Schools Warwick
Middle Schools Holicong
High Schools Central Bucks High School East
School District Central Bucks
Others
HOA Fee Include All Ground Fee,Common Area Maintenance,Ext Bldg Maint,Lawn Care Front,Lawn Care Rear,Lawn Care Side,Lawn Maintenance,Management,Snow Removal,Trash
Senior Community No
Tax ID 51-014-533-304
Ownership Condominium
Acceptable Financing Cash, Conventional, VA
Listing Terms Cash, Conventional, VA
Financing Cash,Conventional,VA
Special Listing Condition Standard
Read Less
Want to know what your home might be worth? Contact us for a FREE valuation!

Our team is ready to help you sell your home for the highest possible price ASAP

Bought with Michael Bottaro • Homestarr Realty

GET MORE INFORMATION





